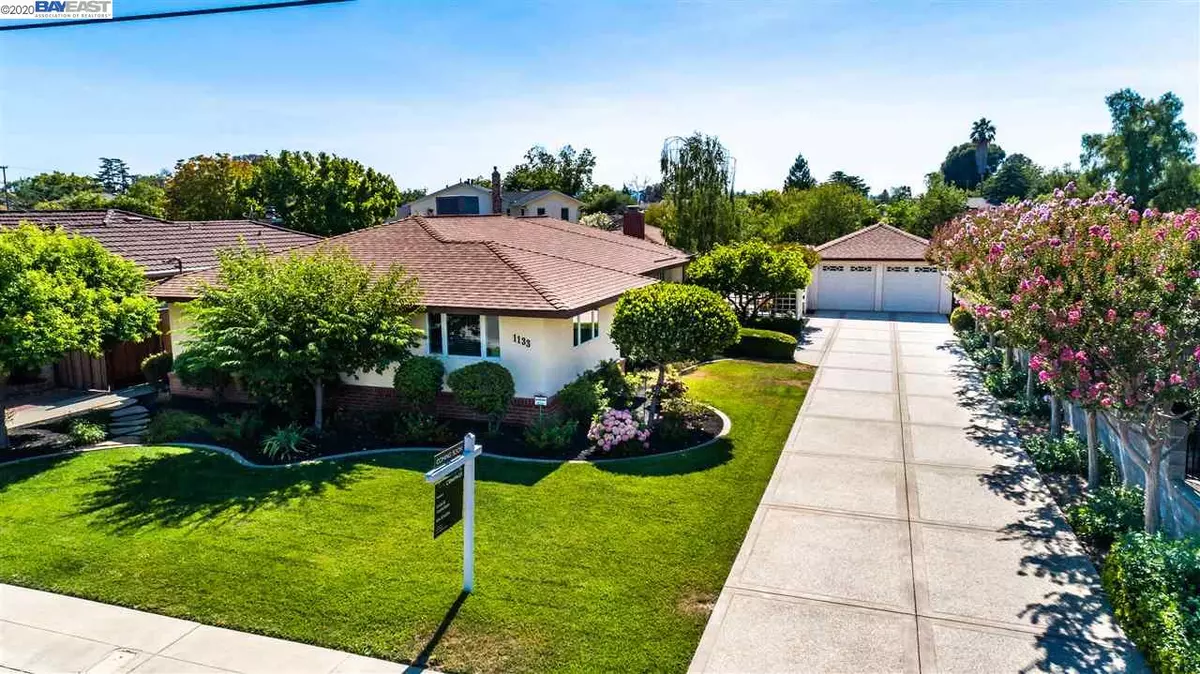$975,000
$974,950
For more information regarding the value of a property, please contact us for a free consultation.
1133 Nielsen Ln Livermore, CA 94550
4 Beds
2.5 Baths
2,702 SqFt
Key Details
Sold Price $975,000
Property Type Single Family Home
Sub Type Single Family Residence
Listing Status Sold
Purchase Type For Sale
Square Footage 2,702 sqft
Price per Sqft $360
Subdivision Jensen Tract
MLS Listing ID 40913048
Sold Date 08/20/20
Bedrooms 4
Full Baths 2
Half Baths 1
HOA Y/N No
Year Built 1960
Lot Size 0.265 Acres
Acres 0.27
Property Description
One of a kind 2,700+ sf, 4BD custom home set on a deep 11K+ lot. This unique home offers a flexible floor plan with two large bedrooms at the front of the home including the master with a large remodeled bath, a formal living area and dining room hosting beautiful parquet floors, a spacious remodeled kitchen, a step down family room with custom cabinets and cozy pellet stove, a study, and two additional bedrooms at the back of the home with a powder room and mud room. The manicured front yard hosts an aggregate driveway over 100ft long which ends at the large detached 2 car garage with a workshop in the back, mature landscaping, and a private sunny courtyard. The moment you step up to the dramatic lead glass front doors you know this home is special, from the custom tile entry to the lovely custom drapery, every detail of this home has been meticulously cared for. Welcome Home. See our virtual tour at www.1133Nielsen.com
Location
State CA
County Alameda
Area Livermore
Rooms
Basement Crawl Space
Interior
Interior Features Bonus/Plus Room, Family Room, Formal Dining Room, Study, Workshop, Counter - Solid Surface, Eat-in Kitchen
Heating Zoned
Cooling Zoned
Flooring Hardwood, Linoleum, Parquet, Tile, Carpet, Other
Fireplaces Number 1
Fireplaces Type Family Room, Pellet Stove
Fireplace Yes
Window Features Window Coverings
Appliance Dishwasher, Double Oven, Electric Range, Disposal, Plumbed For Ice Maker, Microwave, Oven, Refrigerator, Dryer, Washer, Gas Water Heater
Laundry Dryer, Laundry Room
Exterior
Exterior Feature Front Yard, Sprinklers Automatic, Sprinklers Front
Garage Spaces 2.0
Pool None
Handicap Access Disabled Bath Feat
Private Pool false
Building
Lot Description Level, Premium Lot
Story 1
Foundation Slab
Sewer Public Sewer
Architectural Style Ranch
Level or Stories One Story
New Construction Yes
Others
Tax ID 991130106
Read Less
Want to know what your home might be worth? Contact us for a FREE valuation!

Our team is ready to help you sell your home for the highest possible price ASAP

© 2025 BEAR, CCAR, bridgeMLS. This information is deemed reliable but not verified or guaranteed. This information is being provided by the Bay East MLS or Contra Costa MLS or bridgeMLS. The listings presented here may or may not be listed by the Broker/Agent operating this website.
Bought with AnthonyLitvinchuk


