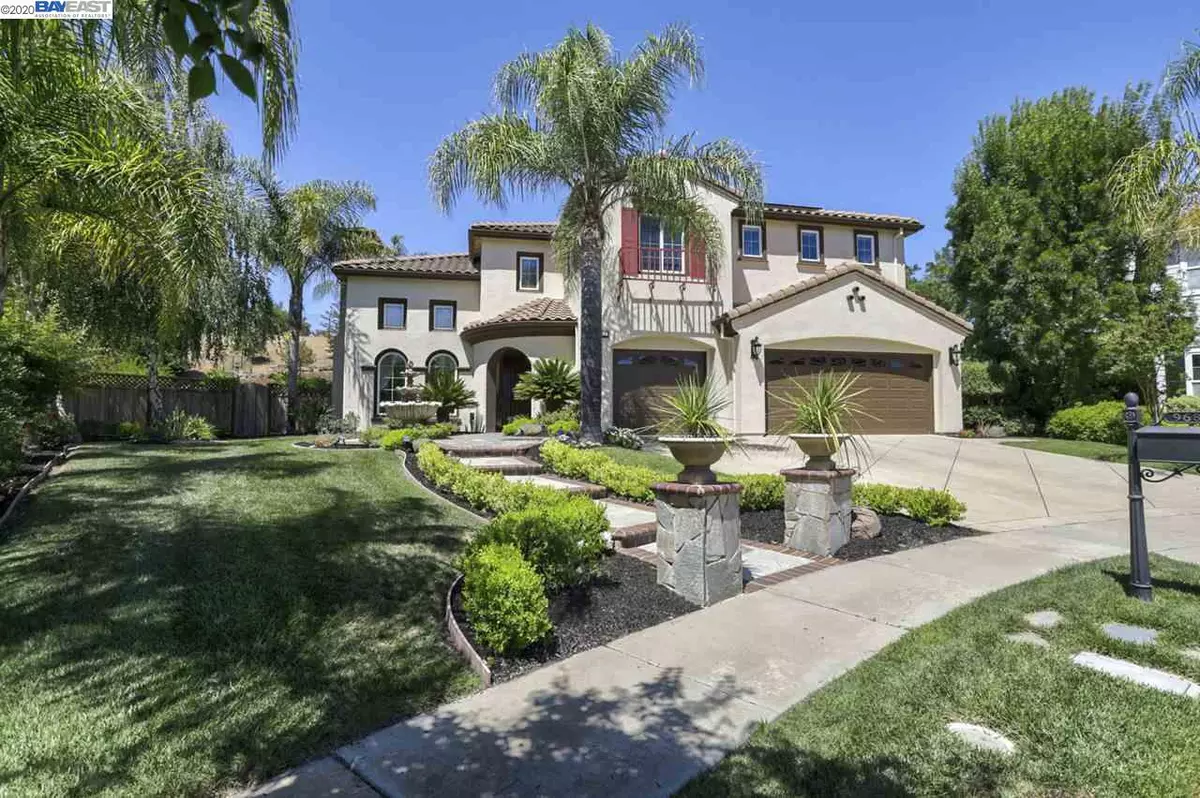$2,035,000
$1,985,000
2.5%For more information regarding the value of a property, please contact us for a free consultation.
968 Summit Creek Ct Pleasanton, CA 94566
4 Beds
3 Baths
3,230 SqFt
Key Details
Sold Price $2,035,000
Property Type Single Family Home
Sub Type Single Family Residence
Listing Status Sold
Purchase Type For Sale
Square Footage 3,230 sqft
Price per Sqft $630
Subdivision Bridle Creek
MLS Listing ID 40909292
Sold Date 07/22/20
Bedrooms 4
Full Baths 3
HOA Fees $85/mo
HOA Y/N Yes
Year Built 2000
Lot Size 0.545 Acres
Acres 0.55
Property Description
Extraordinarily beautiful home makes a statement with a dramatic foyer entrance including an impressive spiral staircase. The vaulted ceilings create a very spacious feeling affording lots of natural light. New owners will enjoy a full BED/BATH downstairs plus a huge, well designed bonus room upstairs. Avid cooks will love the gourmet kitchen with a brand new steam oven plus a gas range and lots of storage space. Energy efficiency will be yours since the home comes with solar panels. The masterfully designed backyard includes a waterfall, a KOI pond, a gazebo, a covered patio, a lawn area and even a basketball half court. Enjoy living on a very impressive court location with abundant privacy, but still have close access to schools parks and shopping. This is a magnificent must have home!
Location
State CA
County Alameda
Area Pleasanton
Rooms
Other Rooms Shed(s)
Interior
Interior Features Bonus/Plus Room, Formal Dining Room, Kitchen/Family Combo, Stone Counters, Eat-in Kitchen, Pantry, Updated Kitchen
Heating Zoned, Natural Gas
Cooling Ceiling Fan(s), Zoned
Flooring Hardwood, Tile
Fireplaces Number 2
Fireplaces Type Family Room, Gas, Living Room
Fireplace Yes
Window Features Window Coverings
Appliance Dishwasher, Disposal, Gas Range, Plumbed For Ice Maker, Microwave, Oven, Range, Refrigerator, Water Filter System, Electric Water Heater, Water Softener
Laundry Gas Dryer Hookup, Hookups Only, Laundry Room
Exterior
Exterior Feature Back Yard, Front Yard, Garden/Play, Side Yard, Sprinklers Automatic, Sprinklers Back, Sprinklers Front, Sprinklers Side, Terraced Back
Garage Spaces 3.0
Pool None
View Y/N true
View Hills, Mountain(s)
Handicap Access None
Private Pool false
Building
Lot Description Court, Premium Lot, Regular
Story 2
Foundation Slab
Sewer Public Sewer
Water Public
Architectural Style Mediterranean
Level or Stories Two Story
New Construction Yes
Others
Tax ID 9482111
Read Less
Want to know what your home might be worth? Contact us for a FREE valuation!

Our team is ready to help you sell your home for the highest possible price ASAP

© 2024 BEAR, CCAR, bridgeMLS. This information is deemed reliable but not verified or guaranteed. This information is being provided by the Bay East MLS or Contra Costa MLS or bridgeMLS. The listings presented here may or may not be listed by the Broker/Agent operating this website.
Bought with JohnRocha


