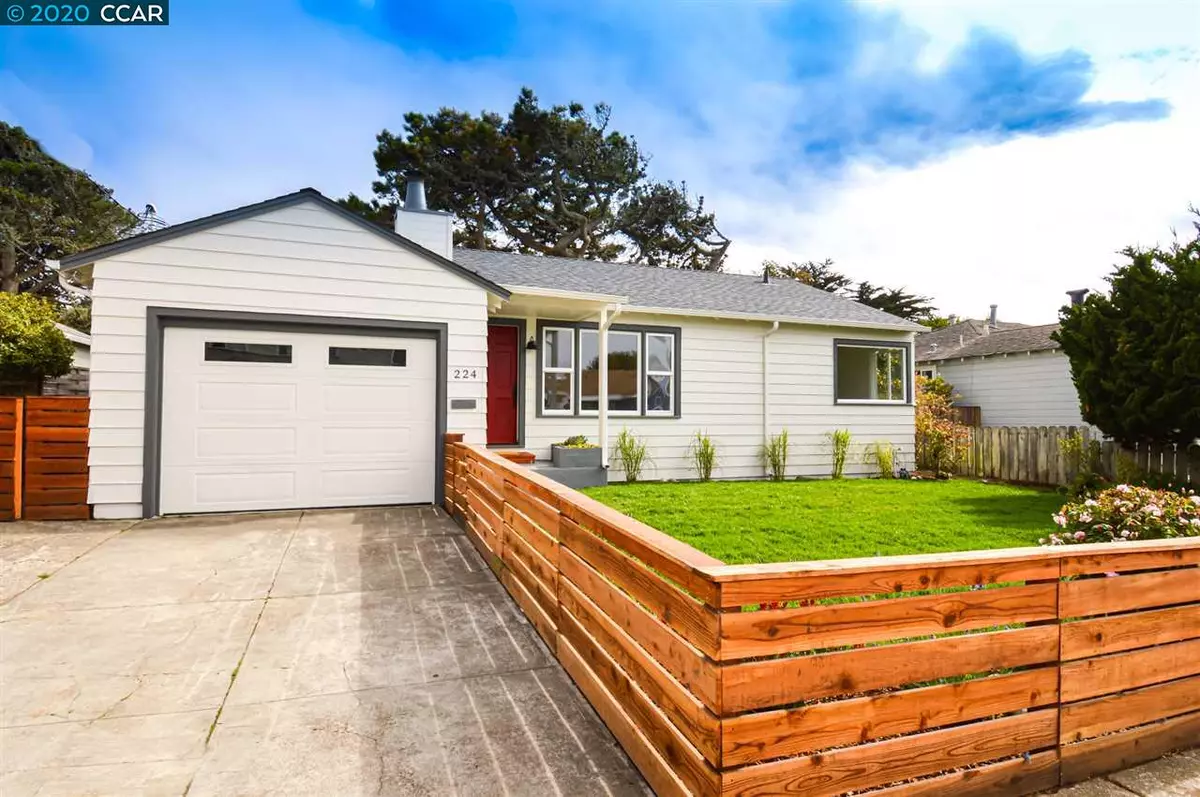$1,050,000
$1,010,000
4.0%For more information regarding the value of a property, please contact us for a free consultation.
224 Arroyo Dr Pacifica, CA 94044
3 Beds
1 Bath
1,100 SqFt
Key Details
Sold Price $1,050,000
Property Type Single Family Home
Sub Type Single Family Residence
Listing Status Sold
Purchase Type For Sale
Square Footage 1,100 sqft
Price per Sqft $954
Subdivision Manor
MLS Listing ID 40912322
Sold Date 08/04/20
Bedrooms 3
Full Baths 1
HOA Y/N No
Year Built 1949
Lot Size 6,060 Sqft
Acres 0.14
Property Description
This seaside retreat, located in Pacific Manor, is completely remodeled. The kitchen features new cabinetry, countertops, stainless steel appliances and tile floors. The kitchen has a bar top for stool seating and entertaining. The dining room opens to the backyard deck through french doors. The home has refinished hardwood floors and new plush carpet in the bedrooms. The bathroom has been fully upgraded with new tile floors, tiled shower with modern glass and chrome shower door, new vanity, lighting and more. Throughout the home every room has received fresh paint and updated lighting. Additionally, the house has updates to the major components of the home including a new roof, a new furnace, new 200 amp service, new landscaping, new garage door, new fencing and fresh exterior paint. This house is walking distance to restaurants, shopping, coffee shops, walking trails and the beach. Close to freeway access as well. www.224ArroyoPacifica.com
Location
State CA
County San Mateo
Area San Mateo County
Interior
Interior Features No Additional Rooms, Breakfast Bar, Counter - Solid Surface, Eat-in Kitchen, Updated Kitchen
Heating Forced Air
Cooling No Air Conditioning
Flooring Hardwood, Tile, Carpet
Fireplaces Number 1
Fireplaces Type Stone
Fireplace Yes
Window Features Double Pane Windows
Appliance Dishwasher, Disposal, Gas Range, Plumbed For Ice Maker, Microwave, Refrigerator, Self Cleaning Oven, Gas Water Heater
Laundry Hookups Only, In Garage
Exterior
Exterior Feature Back Yard, Front Yard, Garden/Play, Side Yard, Sprinklers Automatic, Sprinklers Front
Garage Spaces 1.0
Pool None
Private Pool false
Building
Lot Description Court, Cul-De-Sac, Irregular Lot, Level
Story 1
Sewer Public Sewer
Water Public
Architectural Style Traditional
Level or Stories One Story
New Construction Yes
Others
Tax ID 009255040
Read Less
Want to know what your home might be worth? Contact us for a FREE valuation!

Our team is ready to help you sell your home for the highest possible price ASAP

© 2025 BEAR, CCAR, bridgeMLS. This information is deemed reliable but not verified or guaranteed. This information is being provided by the Bay East MLS or Contra Costa MLS or bridgeMLS. The listings presented here may or may not be listed by the Broker/Agent operating this website.
Bought with JoePolyak


