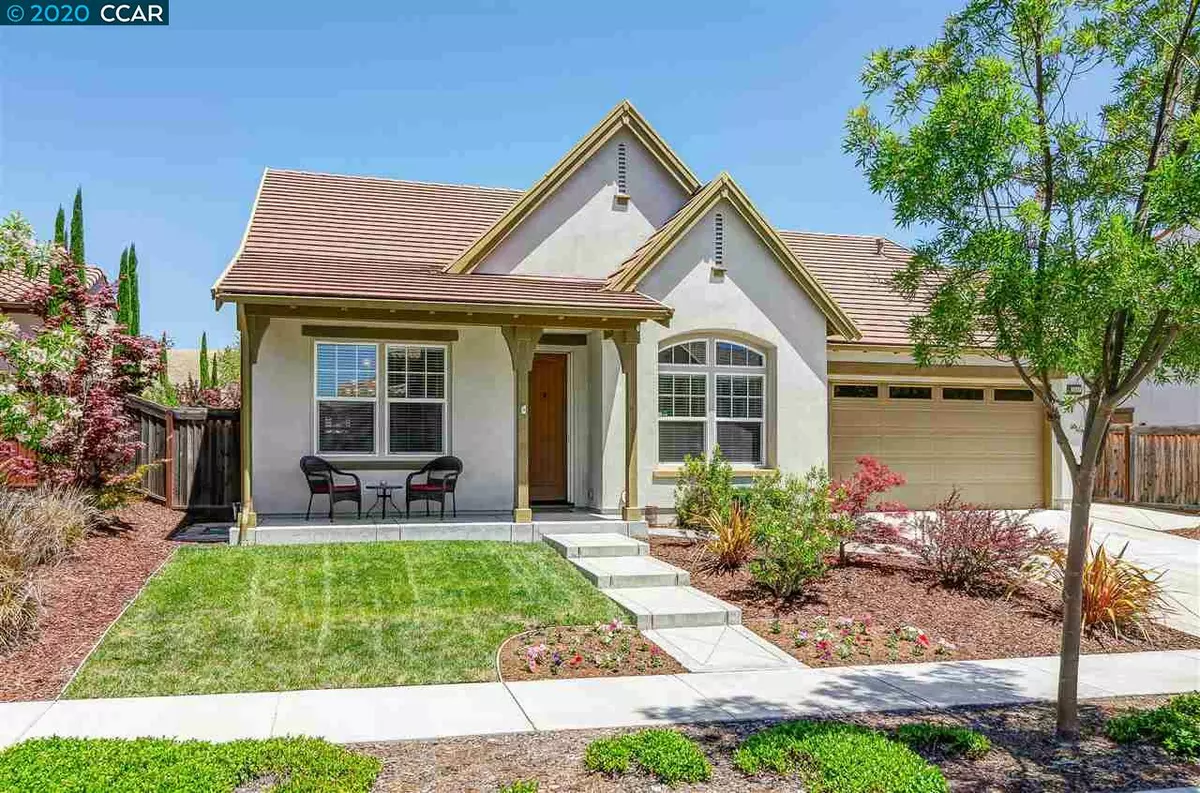$1,224,800
$1,224,800
For more information regarding the value of a property, please contact us for a free consultation.
5642 Evolene St Danville, CA 94506
3 Beds
2 Baths
2,100 SqFt
Key Details
Sold Price $1,224,800
Property Type Single Family Home
Sub Type Single Family Residence
Listing Status Sold
Purchase Type For Sale
Square Footage 2,100 sqft
Price per Sqft $583
Subdivision Alamo Creek
MLS Listing ID 40908897
Sold Date 07/17/20
Bedrooms 3
Full Baths 2
HOA Fees $125/mo
HOA Y/N Yes
Year Built 2012
Lot Size 7,023 Sqft
Acres 0.16
Property Description
Single-level beauty in Alamo Creek. UPGRADED! Like-new condition shines w/upgraded wood flrs plus high ceilings, crown molding, Hunter Douglas wood blinds, dual pane windows, French drs. 2,100+/- sf. 3 bds. 2 bths. 7000+ sf level lot. Fabulous bkyd w/hillside views. Patio, pergola, lawn, trees, garden bds. Formal living & dining rms. Butler's pantry. Chef's kitchen. Upgraded cabs, Granite counters, glass tile bksplsh, island/breakfast br, pendant lts, stainless Bosch cooktop, dishwasher, oven. Sharp microwave, LG frig. Family rm w/gas frpl, Casual dining. Master bdrm w/ceiling fan, French dr to bkyd. Built-in furniture, walk-in closet w/built-ins. Master bth w/dual sink vanity, tub, glass enclosed shower. E charger. WOW! 2-car garage. Nest thermostat, Ring doorbell. Laundry rm w/sink. Walk to neighborhood park. Nearby Community Ctr, pool, top-rated SRVUSD schls, 275+/-acres of open space. Close to Blackhawk Plaza, shopping, restaurants, theater, downtown, freeway access, Mt. Diablo.
Location
State CA
County Contra Costa
Area Danville
Zoning SFR
Interior
Interior Features Dining Area, Family Room, Formal Dining Room, Kitchen/Family Combo, Breakfast Bar, Breakfast Nook, Counter - Solid Surface, Stone Counters, Eat-in Kitchen, Kitchen Island, Updated Kitchen
Heating Forced Air, Natural Gas
Cooling Ceiling Fan(s), Central Air
Flooring Hardwood, Tile
Fireplaces Number 1
Fireplaces Type Family Room, Gas
Fireplace Yes
Window Features Double Pane Windows
Appliance Dishwasher, Disposal, Gas Range, Plumbed For Ice Maker, Microwave, Oven, Self Cleaning Oven, Gas Water Heater
Laundry 220 Volt Outlet, Gas Dryer Hookup, Hookups Only, Laundry Room
Exterior
Exterior Feature Back Yard, Garden/Play, Sprinklers Automatic
Garage Spaces 2.0
View Y/N true
View Hills
Handicap Access None
Private Pool false
Building
Lot Description Level, Premium Lot
Story 1
Foundation Slab
Sewer Public Sewer
Water Public
Architectural Style Traditional
Level or Stories One Story
New Construction Yes
Schools
School District San Ramon Valley (925) 552-5500
Others
Tax ID 2067500450
Read Less
Want to know what your home might be worth? Contact us for a FREE valuation!

Our team is ready to help you sell your home for the highest possible price ASAP

© 2024 BEAR, CCAR, bridgeMLS. This information is deemed reliable but not verified or guaranteed. This information is being provided by the Bay East MLS or Contra Costa MLS or bridgeMLS. The listings presented here may or may not be listed by the Broker/Agent operating this website.
Bought with KhristaJarvis


