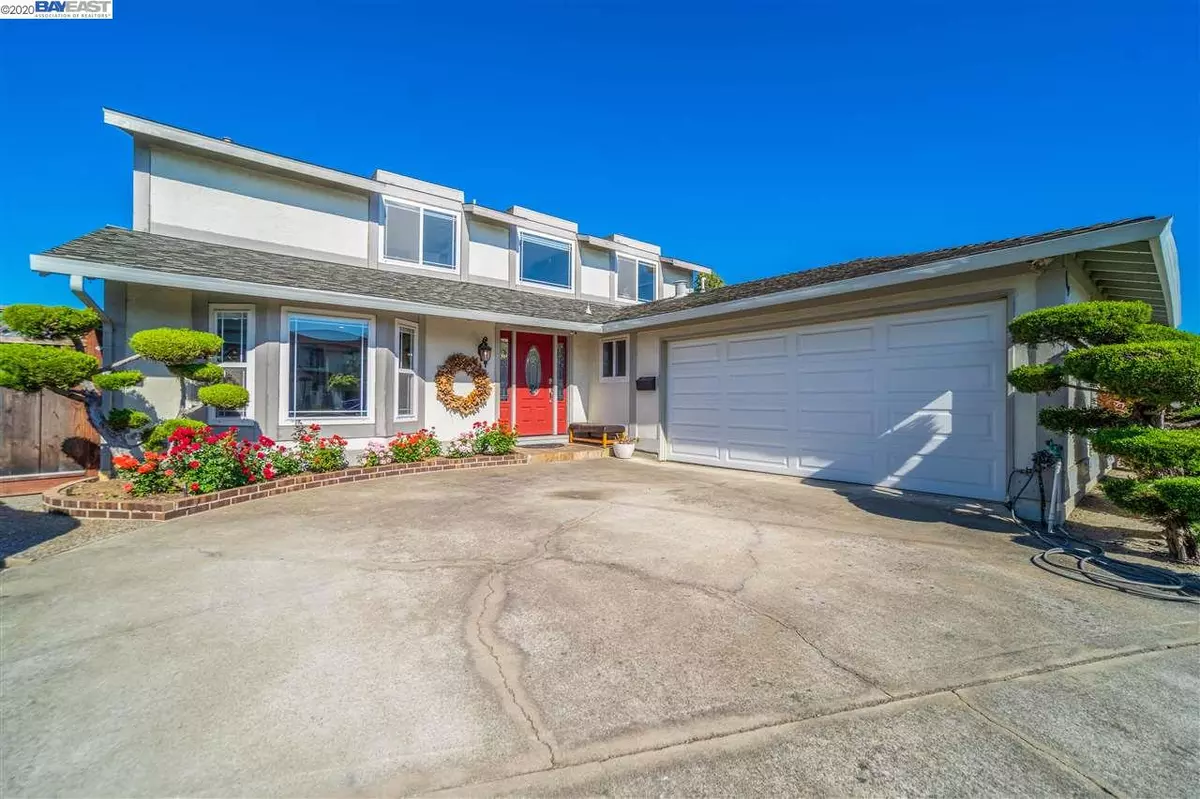$1,780,000
$1,798,888
1.0%For more information regarding the value of a property, please contact us for a free consultation.
649 Teal St Foster City, CA 94404
4 Beds
3 Baths
2,450 SqFt
Key Details
Sold Price $1,780,000
Property Type Single Family Home
Sub Type Single Family Residence
Listing Status Sold
Purchase Type For Sale
Square Footage 2,450 sqft
Price per Sqft $726
Subdivision Not Listed
MLS Listing ID 40910678
Sold Date 09/11/20
Bedrooms 4
Full Baths 3
HOA Y/N No
Year Built 1965
Lot Size 5,700 Sqft
Acres 0.13
Property Description
Gorgeous Two-Story Home next to the bay. Meticulously manicured yards that lead into a wonderfully naturally lit home. This bright and open floor plan includes a full bedroom and bathroom downstairs, large living room, formal dining, and separate family room with gas burning fireplace. Kitchen with granite counter tops, double built-in oven, and a large pantry. Separate family room exits out into a beautiful sun room surrounded with windows letting you enjoy the outdoors away from the weather. Recently renovated master bedroom suite includes a large walk-in closet, fully renovated bathroom with custom tile surround and glass door, brand new vanity, and linen closet. Features:dual pane windows, laundry room, hardwood flrs, newer carpet, recessed lights, and much more! Just walking distance from Bridgeview Park, walking trails, and Audubon Elementary. Nearby;Costco, Home Depot, Bridgepointe Shopping Center, Bay Beach, Safeway, 99 Ranch, Target, Hwy-101, San Mateo Bridge, and much more!
Location
State CA
County San Mateo
Area San Mateo County
Rooms
Basement Crawl Space
Interior
Interior Features Florida/Screen Room, Laminate Counters, Eat-in Kitchen, Wet Bar
Heating Forced Air
Cooling None
Flooring Carpet, Hardwood, Laminate, Tile
Fireplaces Number 1
Fireplaces Type Brick, Family Room, Gas
Fireplace Yes
Appliance Dishwasher, Electric Range, Microwave, Oven, Gas Water Heater
Laundry Laundry Room
Exterior
Exterior Feature Back Yard
Garage Spaces 2.0
Pool None
Private Pool false
Building
Lot Description Regular
Story 2
Sewer Public Sewer
Water Public
Architectural Style Contemporary
Level or Stories Two Story
New Construction Yes
Others
Tax ID 094156750
Read Less
Want to know what your home might be worth? Contact us for a FREE valuation!

Our team is ready to help you sell your home for the highest possible price ASAP

© 2025 BEAR, CCAR, bridgeMLS. This information is deemed reliable but not verified or guaranteed. This information is being provided by the Bay East MLS or Contra Costa MLS or bridgeMLS. The listings presented here may or may not be listed by the Broker/Agent operating this website.
Bought with JamesYang


