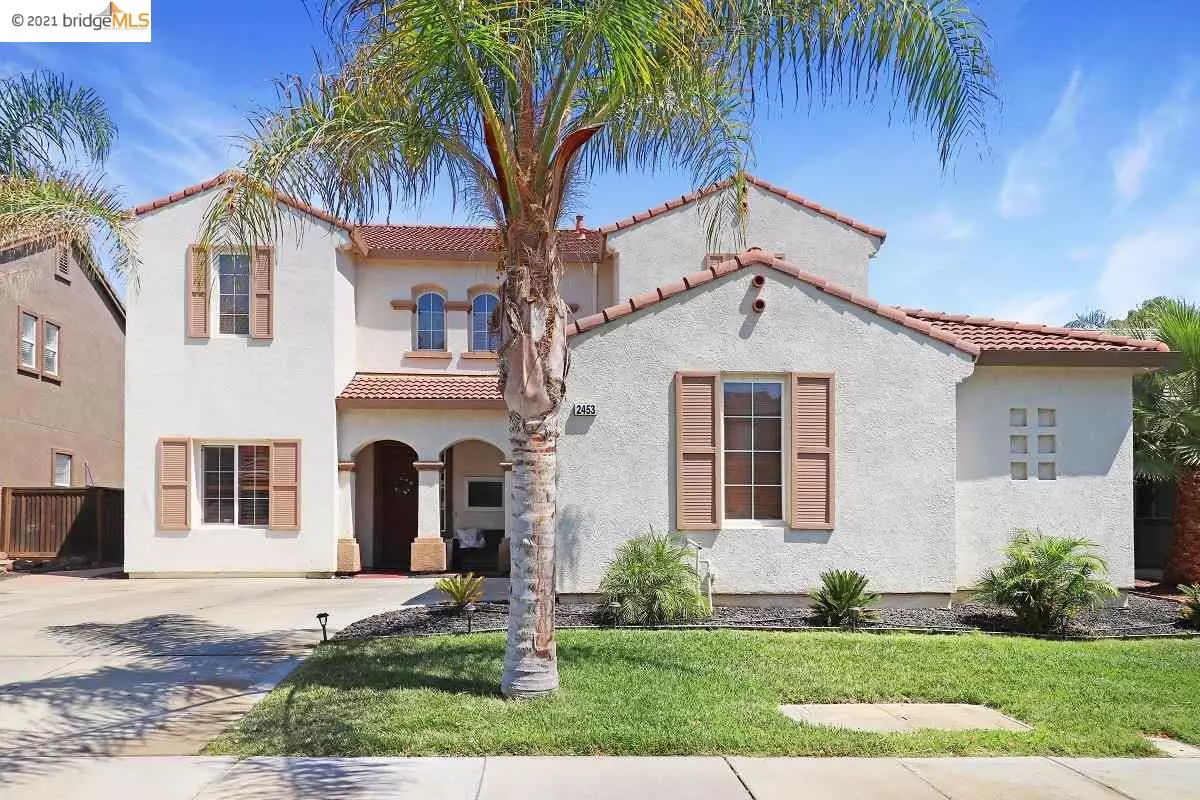$832,000
$825,000
0.8%For more information regarding the value of a property, please contact us for a free consultation.
2453 Yosemite Way Discovery Bay, CA 94505
5 Beds
3.5 Baths
2,980 SqFt
Key Details
Sold Price $832,000
Property Type Single Family Home
Sub Type Single Family Residence
Listing Status Sold
Purchase Type For Sale
Square Footage 2,980 sqft
Price per Sqft $279
Subdivision Lake Shore
MLS Listing ID 40958651
Sold Date 08/31/21
Bedrooms 5
Full Baths 3
Half Baths 1
HOA Fees $205/mo
HOA Y/N Yes
Year Built 2002
Lot Size 6,500 Sqft
Acres 0.15
Property Description
This Lakeshore beauty is just what your looking for with (5) Spacious rooms, (3.5) Baths, Vaulted ceilings, separate Living/Family & Dining areas, Spacious kitchen with Stainless upgraded appliances, Bonus room in garage for home office/gym/study space (which can easily be removed). Imagine enjoying & entertaining on those warm days in your private Pebble Tech Pool with security fence, and outdoor BBQ station. Convenient Bedroom with full bath on ground level. Extra features include Crown Molding Throughout, Travertine & eng.Wood Floors, Plantation Shutters, Water Filter System & Owned Security system. Community Amenities include; 24/7 Gate Security, Community Pool, Clubhouse, Volleyball, Basketball, Walking trails around beautiful Lake. Limited Private Showing times-OPEN HOUSE 7/17 &7/18 1-4PM or schedule private showing** Offer Deadline - You don't want to miss this one! Close to Delta Waterways, Brentwood Fruit Picking Farms, Vineyards, Bike/Hike Trails & more!
Location
State CA
County Contra Costa
Area Discovery Bay
Interior
Interior Features Bonus/Plus Room, Family Room, Formal Dining Room, Kitchen/Family Combo, Tile Counters, Eat-in Kitchen, Kitchen Island, Pantry
Heating Zoned
Cooling Ceiling Fan(s), Zoned
Flooring Carpet, Engineered Wood, Tile
Fireplaces Number 1
Fireplaces Type Family Room, Gas Starter
Fireplace Yes
Window Features Window Coverings
Appliance Dishwasher, Disposal, Gas Range, Plumbed For Ice Maker, Microwave, Oven, Refrigerator, Water Filter System, Gas Water Heater
Laundry 220 Volt Outlet, Laundry Room
Exterior
Garage Spaces 2.0
Pool Fenced, In Ground, On Lot, Pool Sweep, Outdoor Pool
Handicap Access None
Private Pool false
Building
Lot Description Level, Premium Lot, Landscape Back, Landscape Front
Story 2
Foundation Slab
Sewer Public Sewer
Water Public
Architectural Style Contemporary
Level or Stories Two Story
New Construction Yes
Others
Tax ID 011400066
Read Less
Want to know what your home might be worth? Contact us for a FREE valuation!

Our team is ready to help you sell your home for the highest possible price ASAP

© 2025 BEAR, CCAR, bridgeMLS. This information is deemed reliable but not verified or guaranteed. This information is being provided by the Bay East MLS or Contra Costa MLS or bridgeMLS. The listings presented here may or may not be listed by the Broker/Agent operating this website.
Bought with MarianneAllison


