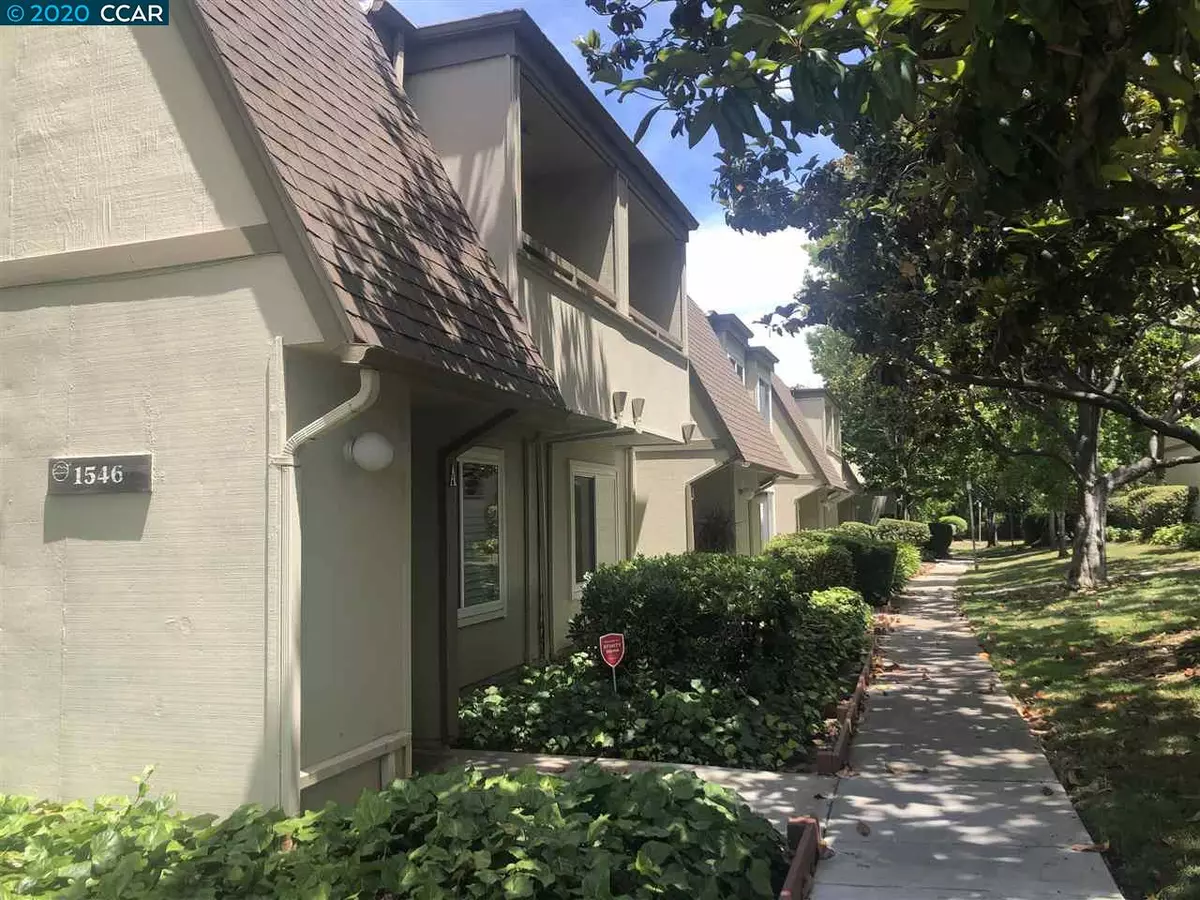$425,000
$425,005
For more information regarding the value of a property, please contact us for a free consultation.
1546B Schenone Court #B Concord, CA 94521
3 Beds
2 Baths
1,250 SqFt
Key Details
Sold Price $425,000
Property Type Townhouse
Sub Type Townhouse
Listing Status Sold
Purchase Type For Sale
Square Footage 1,250 sqft
Price per Sqft $340
Subdivision Diablo Creek
MLS Listing ID 40908024
Sold Date 07/15/20
Bedrooms 3
Full Baths 2
HOA Fees $430/mo
HOA Y/N Yes
Year Built 1972
Lot Size 960 Sqft
Acres 0.02
Property Description
READY to SHOW, NEW PHOTOS - FHA/VA OK. Beautifully updated, 1250 square foot, 3 bedroom and 2 full bathrooms, with a full bath with shower downstairs, full bath with tub/shower upstairs. The updated kitchen has newer cabinets, granite counters and backsplash, newer refrigerator included. Washer, dryer are in the attached closet and both are less than 3 months old. There is a wide open landing at the top of the stairs w/skylight (no dark hallways), a large master bedroom on the front of the townhome with balcony, two closets. There is a fenced patio, convenient assigned parking for two in the carport outside the back gate Extras include Central heat &air conditioning, new dual pane windows installed June, 2019, extra storage area through master closet and tile floors downstairs and laminate upstairs. Diablo Creek – A planned unit development of 98 units. $430 per month dues covers your water inside and out, insurance on the dwelling, exterior maintenance, grounds and community pool.
Location
State CA
County Contra Costa
Area Concord
Interior
Interior Features Utility Room, Counter - Solid Surface, Updated Kitchen
Heating Forced Air
Cooling Central Air
Flooring Laminate, Tile
Fireplaces Number 1
Fireplaces Type Living Room
Fireplace Yes
Window Features Double Pane Windows, Skylight(s)
Appliance Dishwasher, Disposal, Gas Range, Plumbed For Ice Maker, Microwave, Refrigerator, Self Cleaning Oven, Dryer, Washer, Gas Water Heater
Laundry Dryer, Laundry Closet, Washer
Exterior
Exterior Feature Unit Faces Common Area
Pool Community
Handicap Access None
Private Pool false
Building
Lot Description Cul-De-Sac
Story 2
Foundation Slab
Sewer Public Sewer
Water Public
Architectural Style Other
Level or Stories Two Story, Two
New Construction Yes
Schools
School District Clayton Valley Charter High School (925) 524-7100
Others
Tax ID 1172900761
Read Less
Want to know what your home might be worth? Contact us for a FREE valuation!

Our team is ready to help you sell your home for the highest possible price ASAP

© 2024 BEAR, CCAR, bridgeMLS. This information is deemed reliable but not verified or guaranteed. This information is being provided by the Bay East MLS or Contra Costa MLS or bridgeMLS. The listings presented here may or may not be listed by the Broker/Agent operating this website.
Bought with NoahMatthew



