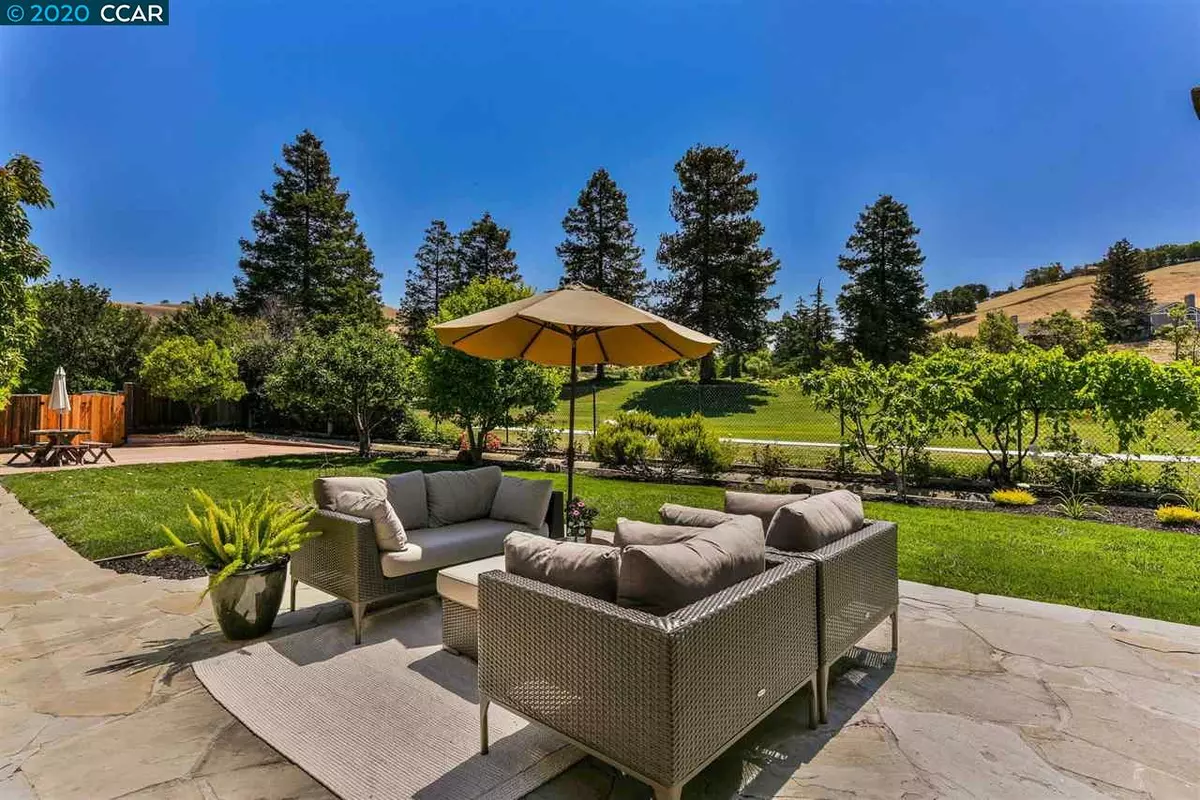$825,000
$785,000
5.1%For more information regarding the value of a property, please contact us for a free consultation.
1908 Camino Estrada Concord, CA 94521
4 Beds
2 Baths
2,196 SqFt
Key Details
Sold Price $825,000
Property Type Single Family Home
Sub Type Single Family Residence
Listing Status Sold
Purchase Type For Sale
Square Footage 2,196 sqft
Price per Sqft $375
Subdivision Kirkwood Knolls
MLS Listing ID 40907284
Sold Date 07/15/20
Bedrooms 4
Full Baths 2
HOA Y/N No
Year Built 1976
Lot Size 8,500 Sqft
Acres 0.2
Property Description
Magnificent views of the golf course & Mt Diablo too. It's like having a park in your backyard! Attractive landscaping with vegetable garden, several fruit trees, grapevine & blackberries.This home shows pride of ownership throughout. The living room is secluded w/ double doors, a fireplace & is wired for speakers. The rest of the home is on the next level w/ attractive high end laminate flooring flowing throughout the main living areas. The kitchen has tons of cabinets, granite counters & a center island. Entertain in the formal dining rm or eat casually at the breakfast nook. Spacious family rm overlooking the amazing yard. All 4 bedrooms have ceiling fans & the master has a spacious walk in closet. Both bathrooms have been attractively remodeled. Don't miss the bonus area great for storage, an office or play area. Other features inc. newer heater, a/c, water heater, Hunter Douglas blinds, crown molding, dual pane windows & extensive paving work. A MUST SEE!
Location
State CA
County Contra Costa
Area Concord
Rooms
Basement Crawl Space
Interior
Interior Features Bonus/Plus Room, Dining Area, Family Room, Breakfast Nook, Counter - Solid Surface, Kitchen Island, Updated Kitchen
Heating Forced Air, Natural Gas
Cooling Ceiling Fan(s), Central Air
Flooring Laminate, Linoleum, Tile, Carpet
Fireplaces Number 1
Fireplaces Type Living Room, Stone, Wood Burning
Fireplace Yes
Window Features Window Coverings
Appliance Dishwasher, Gas Range, Microwave, Free-Standing Range, Refrigerator, Dryer, Gas Water Heater
Laundry Gas Dryer Hookup, Hookups Only, Laundry Room
Exterior
Exterior Feature Back Yard, Front Yard, Side Yard, Sprinklers Automatic, Sprinklers Back, Sprinklers Front, Sprinklers Side
Garage Spaces 2.0
Pool None
View Y/N true
View Golf Course, Hills, Mt Diablo
Handicap Access None
Private Pool false
Building
Lot Description Adj To/On Golf Course, Level
Sewer Public Sewer
Water Public
Architectural Style Contemporary
Level or Stories Multi/Split
New Construction Yes
Schools
School District Mount Diablo (925) 682-8000
Others
Tax ID 1182500502
Read Less
Want to know what your home might be worth? Contact us for a FREE valuation!

Our team is ready to help you sell your home for the highest possible price ASAP

© 2025 BEAR, CCAR, bridgeMLS. This information is deemed reliable but not verified or guaranteed. This information is being provided by the Bay East MLS or Contra Costa MLS or bridgeMLS. The listings presented here may or may not be listed by the Broker/Agent operating this website.
Bought with SimonWatson


