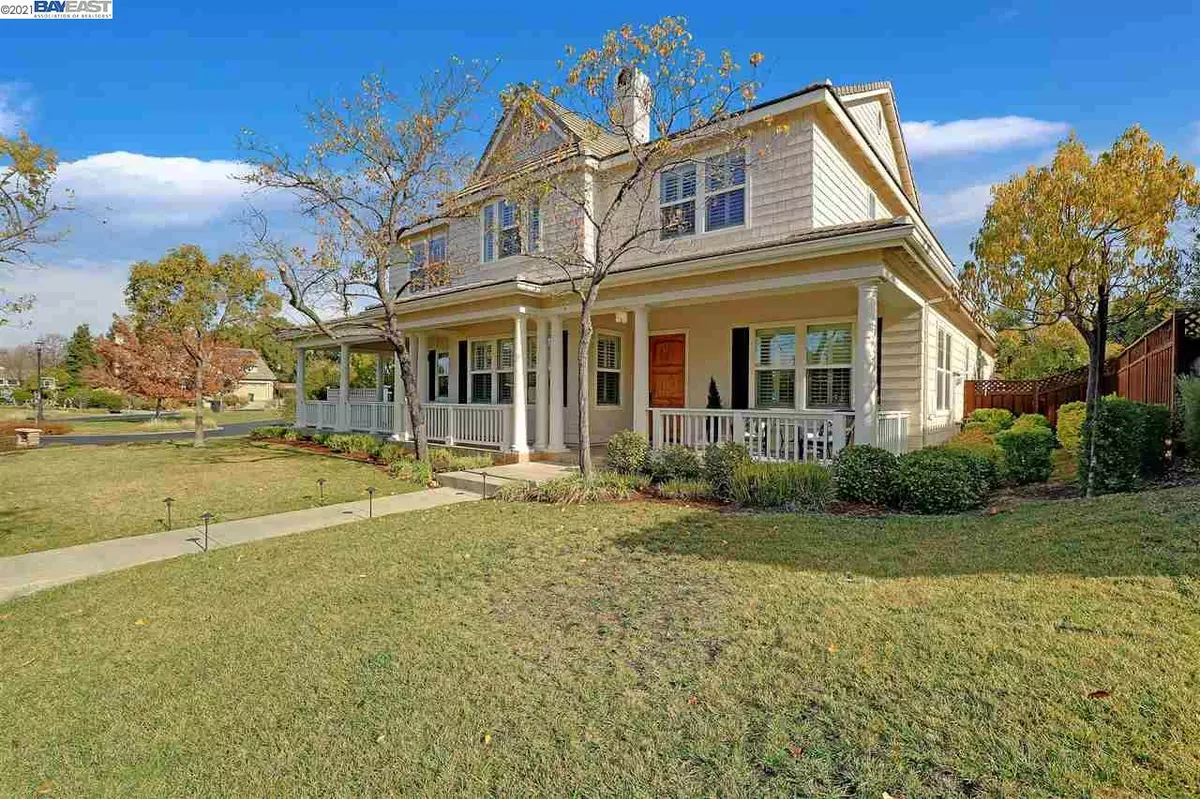$2,150,000
$2,249,000
4.4%For more information regarding the value of a property, please contact us for a free consultation.
Address not disclosed Livermore, CA 94550
5 Beds
4.5 Baths
4,370 SqFt
Key Details
Sold Price $2,150,000
Property Type Single Family Home
Sub Type Single Family Residence
Listing Status Sold
Purchase Type For Sale
Square Footage 4,370 sqft
Price per Sqft $491
Subdivision Los Olivos
MLS Listing ID 40933634
Sold Date 02/24/21
Bedrooms 5
Full Baths 4
Half Baths 1
HOA Y/N No
Year Built 2004
Lot Size 0.435 Acres
Acres 0.44
Property Description
Absolutely Gorgeous Wine Country Home located on almost a 1/2 acre coveted cul-de-sac lot. Backyard facing the beautiful vineyards! 5 bedroom, 4.5 bath, 4,370 sq. ft. living space. High-end upgrades throughout home. Home looks brand new! Home just painted along with brand new fencing constructed and painted, along with newly completed landscaping. Gorgeous kitchen granite counter tops (with Island counter) with upgraded fine cabinetry and huge pantry. Spacious Living, Dining, Office, and Family Room. Fireplace in Master Bedroom, Living Room, and fireplace with raised hearth in family room. Spacious Laundry Room. Large 4 car garage. RV driveway/parking with separate 2nd gate entry. Home located close to downtown Livermore. A short 5 minute drive to fine dining, shopping, entertainment, and very near to over 20 wineries. Wine country living at its best, with hundreds of trails for biking, hiking, with spacious rolling hills surrounding. Considered the best neighborhood in Livermore!
Location
State CA
County Alameda
Area Livermore
Rooms
Other Rooms Shed(s)
Interior
Interior Features Dining Area, Family Room, Kitchen/Family Combo, Office, Breakfast Bar, Breakfast Nook, Stone Counters, Eat-in Kitchen, Kitchen Island, Pantry, Energy Star Windows Doors, Smart Thermostat
Heating Fireplace(s), Zoned, Hot Water
Cooling Ceiling Fan(s), Central Air, ENERGY STAR Qualified Equipment
Flooring Carpet, Hardwood
Fireplaces Number 3
Fireplaces Type Brick, Gas, Living Room
Fireplace Yes
Window Features Window Coverings
Appliance Dishwasher, Double Oven, Disposal, Gas Range, Microwave, Oven, Range, Refrigerator, Self Cleaning Oven, Dryer, Washer, Water Filter System, Gas Water Heater, Water Softener, ENERGY STAR Qualified Appliances
Laundry 220 Volt Outlet, Dryer, Gas Dryer Hookup, Laundry Room, Washer
Exterior
Exterior Feature Garden, Back Yard, Front Yard, Garden/Play, Side Yard, Sprinklers Automatic, Sprinklers Back, Sprinklers Front, Sprinklers Side, Landscape Back, Landscape Front, Landscape Misc, Low Maintenance, Private Entrance, Yard Space
Garage Spaces 4.0
Pool In Ground
Utilities Available No Water/Sewer, Sewer Connected, All Public Utilities, Cable Connected, Internet Available, Natural Gas Connected, Individual Electric Meter, Individual Gas Meter
View Y/N true
View Hills, Mountain(s), Panoramic, Vineyard
Handicap Access None
Private Pool false
Building
Lot Description Corner Lot, Cul-De-Sac, Level, Premium Lot, Vineyard, Front Yard, Landscape Back, Landscape Front, Street Light(s)
Story 2
Foundation Slab
Sewer None
Water Public, None
Architectural Style Other
Level or Stories Two Story
New Construction Yes
Others
Tax ID 9946152
Read Less
Want to know what your home might be worth? Contact us for a FREE valuation!

Our team is ready to help you sell your home for the highest possible price ASAP

© 2025 BEAR, CCAR, bridgeMLS. This information is deemed reliable but not verified or guaranteed. This information is being provided by the Bay East MLS or Contra Costa MLS or bridgeMLS. The listings presented here may or may not be listed by the Broker/Agent operating this website.
Bought with DouglasBuenz


