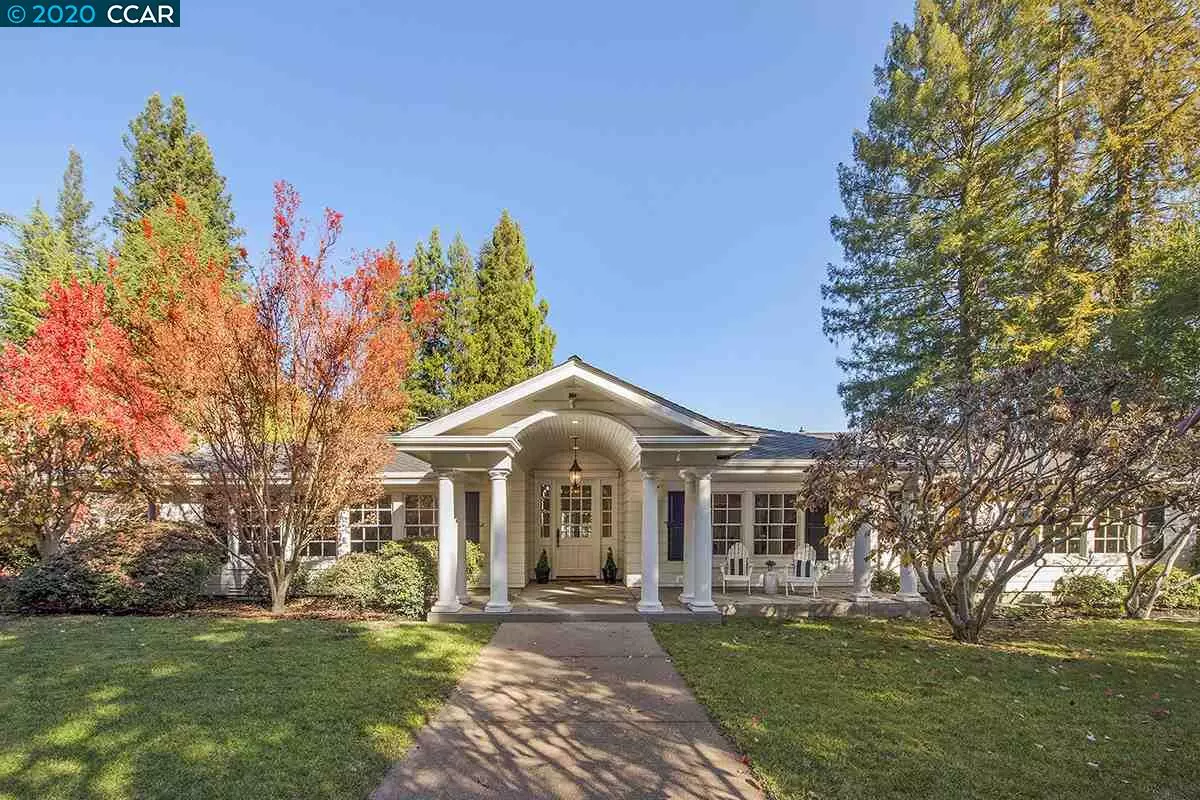$4,750,000
$4,295,000
10.6%For more information regarding the value of a property, please contact us for a free consultation.
3724 Happy Valley Rd Lafayette, CA 94549
4 Beds
5 Baths
4,995 SqFt
Key Details
Sold Price $4,750,000
Property Type Single Family Home
Sub Type Single Family Residence
Listing Status Sold
Purchase Type For Sale
Square Footage 4,995 sqft
Price per Sqft $950
Subdivision Happy Valley
MLS Listing ID 40931318
Sold Date 12/21/20
Bedrooms 4
Full Baths 4
Half Baths 2
HOA Y/N No
Year Built 1964
Lot Size 0.926 Acres
Acres 0.93
Property Description
Stunning Happy Valley Traditional! With timeless design and high-end details throughout, this expansive gated Happy Valley estate exudes charm and elegance in a private, serene setting. An entertainer's dream, the single-story home features a gourmet kitchen, spacious dining and living rooms, expansive family room, perfectly positioned home office, and primary bedroom retreat with seating area. Enjoy indoor-outdoor living with a central courtyard, pool with built-in spa, raised garden beds, outdoor fireplace, level lawns and ample parking including a 3-car garage. The lot even has the perfect space to build an accessory dwelling unit (ADU) or sport court. The property sits in the heart of Lafayette's prestigious Happy Valley neighborhood, only minutes away from BART, Hwy. 24, downtown Lafayette and Happy Valley Elementary.
Location
State CA
County Contra Costa
Area Lafayette
Rooms
Other Rooms Shed(s)
Basement Crawl Space
Interior
Interior Features Family Room, Office, Breakfast Bar, Breakfast Nook, Stone Counters, Tile Counters, Eat-in Kitchen, Kitchen Island, Updated Kitchen
Heating Zoned
Cooling Zoned
Flooring Hardwood, Tile, Carpet
Fireplaces Number 3
Fireplaces Type Family Room, Living Room, Two-Way
Fireplace Yes
Window Features Window Coverings
Appliance Dishwasher, Double Oven, Gas Range, Plumbed For Ice Maker, Microwave, Gas Water Heater
Laundry Dryer, Laundry Room, Washer
Exterior
Exterior Feature Backyard, Garden, Back Yard, Front Yard, Garden/Play, Side Yard, Sprinklers Automatic, Sprinklers Back, Carport Awning, Entry Gate, Landscape Back, Yard Space
Pool In Ground, Pool Sweep, Spa
Private Pool true
Building
Lot Description Corner Lot, Level, Premium Lot, Front Yard, Landscape Back, Landscape Front, Security Gate
Story 1
Sewer Public Sewer
Water Public
Architectural Style Traditional
Level or Stories One Story
New Construction Yes
Others
Tax ID 2450310012
Read Less
Want to know what your home might be worth? Contact us for a FREE valuation!

Our team is ready to help you sell your home for the highest possible price ASAP

© 2024 BEAR, CCAR, bridgeMLS. This information is deemed reliable but not verified or guaranteed. This information is being provided by the Bay East MLS or Contra Costa MLS or bridgeMLS. The listings presented here may or may not be listed by the Broker/Agent operating this website.
Bought with DanaGreen


