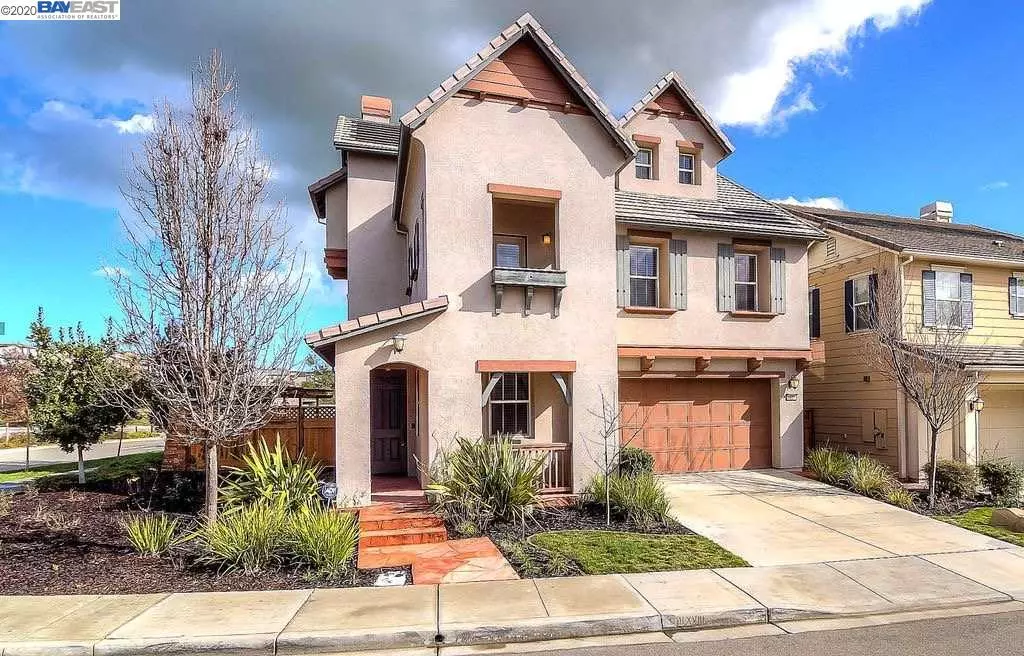$1,265,000
$1,259,000
0.5%For more information regarding the value of a property, please contact us for a free consultation.
4931 Thorndike Ln Dublin, CA 94568
5 Beds
3.5 Baths
2,851 SqFt
Key Details
Sold Price $1,265,000
Property Type Single Family Home
Sub Type Single Family Residence
Listing Status Sold
Purchase Type For Sale
Square Footage 2,851 sqft
Price per Sqft $443
Subdivision Dublin Ranch
MLS Listing ID 40900834
Sold Date 06/25/20
Bedrooms 5
Full Baths 3
Half Baths 1
HOA Fees $70/mo
HOA Y/N Yes
Year Built 2008
Lot Size 3,857 Sqft
Acres 0.09
Property Description
Gorgeous home in the Sonata Community. Built in 2008, and Nicely situated in Dublin Ranch. Desirable Floor plan with approx. 2,851 sqft of living space with 4 bedrooms, 3.5 baths plus a huge bonus room/5th bedroom(with its own private full bath). The kitchen upgrades include stainless steel appliances, 5-burner gas cook top, Cherry cabinets, Granite Slab on countertops and island and lots of storage with separate pantry. The over-sized master bedroom/bath has luxury touches including walk-in closets, dual vanities and separate tub/shower. Spacious Laundry Room Upstairs. Corner Lot Home. No Neighbor at Left or Rear, Builder Installed Solar Roof Panels, Soft Water System w/Reverse Osmosis Filter. Alarm System, Flagstone BackYard. Awesome Location in close proximity to amazing schools/highway access/restaurants/parks/shopping
Location
State CA
County Alameda
Area Dublin
Interior
Interior Features Bonus/Plus Room, Dining Area, Family Room, Kitchen/Family Combo, Rec/Rumpus Room, Breakfast Bar, Breakfast Nook, Stone Counters, Eat-in Kitchen, Kitchen Island, Pantry, Updated Kitchen
Heating Forced Air
Cooling Central Air
Flooring Carpet, Tile
Fireplaces Number 1
Fireplaces Type Family Room, Insert, Gas
Fireplace Yes
Window Features Double Pane Windows, Window Coverings
Appliance Dishwasher, Disposal, Gas Range, Microwave, Self Cleaning Oven, Water Filter System, Gas Water Heater, Water Softener
Laundry Hookups Only, Laundry Room
Exterior
Exterior Feature Back Yard, Dog Run, Front Yard, Sprinklers Back, Sprinklers Front
Garage Spaces 2.0
Pool None
View Y/N true
View Hills
Private Pool false
Building
Lot Description Corner Lot, Level
Story 2
Foundation Slab
Sewer Public Sewer
Water Public
Architectural Style Contemporary
Level or Stories Two Story
New Construction Yes
Schools
School District Dublin (925) 828-2551
Others
Tax ID 9856284
Read Less
Want to know what your home might be worth? Contact us for a FREE valuation!

Our team is ready to help you sell your home for the highest possible price ASAP

© 2025 BEAR, CCAR, bridgeMLS. This information is deemed reliable but not verified or guaranteed. This information is being provided by the Bay East MLS or Contra Costa MLS or bridgeMLS. The listings presented here may or may not be listed by the Broker/Agent operating this website.
Bought with LoriOlson


