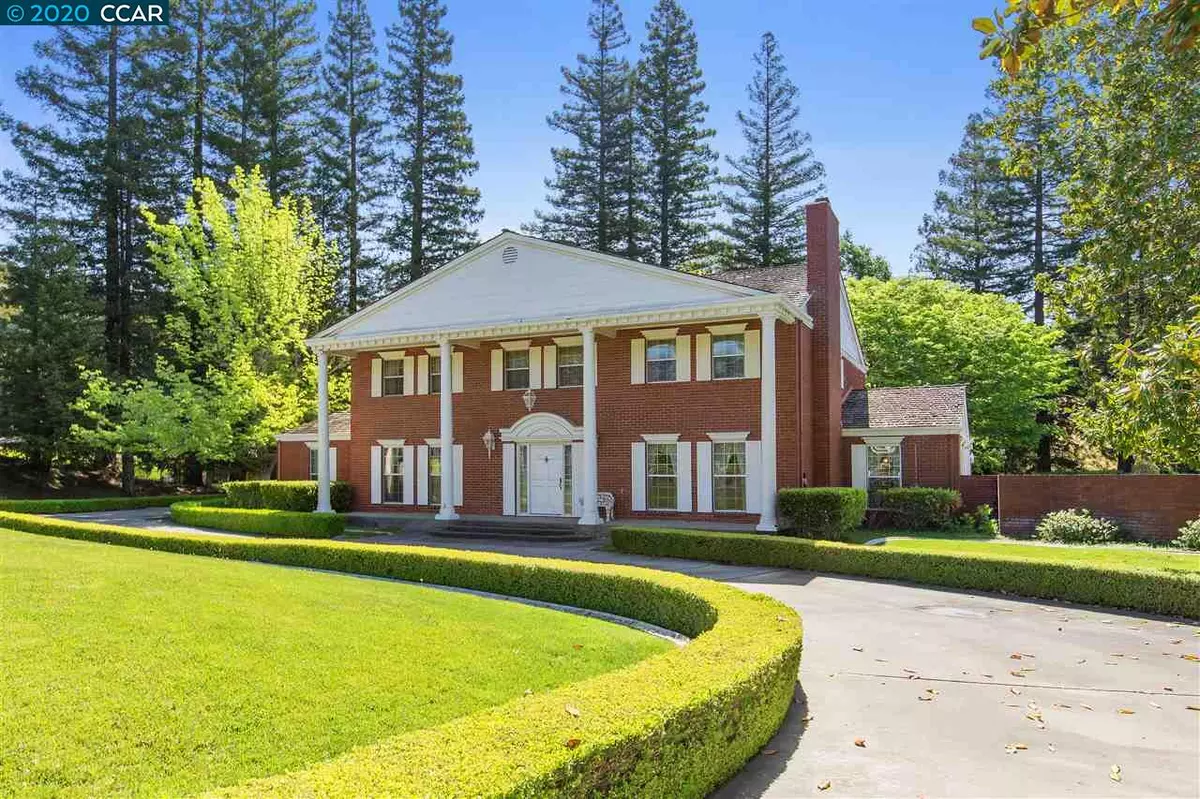$2,050,000
$1,700,000
20.6%For more information regarding the value of a property, please contact us for a free consultation.
2484 Biltmore Dr Alamo, CA 94507
6 Beds
5.5 Baths
4,487 SqFt
Key Details
Sold Price $2,050,000
Property Type Single Family Home
Sub Type Single Family Residence
Listing Status Sold
Purchase Type For Sale
Square Footage 4,487 sqft
Price per Sqft $456
Subdivision Alamo
MLS Listing ID 40904093
Sold Date 05/26/20
Bedrooms 6
Full Baths 5
Half Baths 1
HOA Fees $9/ann
HOA Y/N Yes
Year Built 1974
Lot Size 0.702 Acres
Acres 0.7
Property Description
Stately Roundhill Country Club home with mature trees, grand driveway, regal landscaping and a gleaming pool. First time on the market, this colonial style home abounds with original charm and endless possibility. Soaring ceilings and a sweeping staircase create a grand entrance. A formal living room with large windows and a wood-burning fireplace leads into a dining room with built- in buffet and original wainscoting. The kitchen, with additional casual dining area, features hardwood floors and an adjacent family room with a bar and a brick hearth fireplace. A spacious master suite with sitting area, laundry room, and bonus room complete the main floor. Upstairs boasts five large bedrooms and two full bathrooms. The oversized two car garage, with golf cart parking, and additional guest bedroom with separate entrance and full bath are discreetly tucked on the side. Stunning backyard with large lawn area and privacy creating trees bookend this elegant property.
Location
State CA
County Contra Costa
Area Alamo
Rooms
Basement Crawl Space
Interior
Interior Features Bonus/Plus Room, Dining Area, Family Room, Formal Dining Room, In-Law Floorplan, Kitchen/Family Combo, Breakfast Bar, Tile Counters
Heating Forced Air
Cooling Central Air
Flooring Hardwood, Tile, Carpet
Fireplaces Number 2
Fireplaces Type Family Room, Living Room
Fireplace Yes
Appliance Dishwasher
Laundry Laundry Room
Exterior
Exterior Feature Back Yard, Front Yard, Garden/Play, Sprinklers Automatic, Other
Garage Spaces 2.0
Pool In Ground
Private Pool true
Building
Lot Description Level, Premium Lot
Story 2
Sewer Public Sewer
Water Public
Architectural Style Colonial
Level or Stories Two Story
New Construction Yes
Others
Tax ID 1934430057
Read Less
Want to know what your home might be worth? Contact us for a FREE valuation!

Our team is ready to help you sell your home for the highest possible price ASAP

© 2024 BEAR, CCAR, bridgeMLS. This information is deemed reliable but not verified or guaranteed. This information is being provided by the Bay East MLS or Contra Costa MLS or bridgeMLS. The listings presented here may or may not be listed by the Broker/Agent operating this website.
Bought with SherryHutchens


