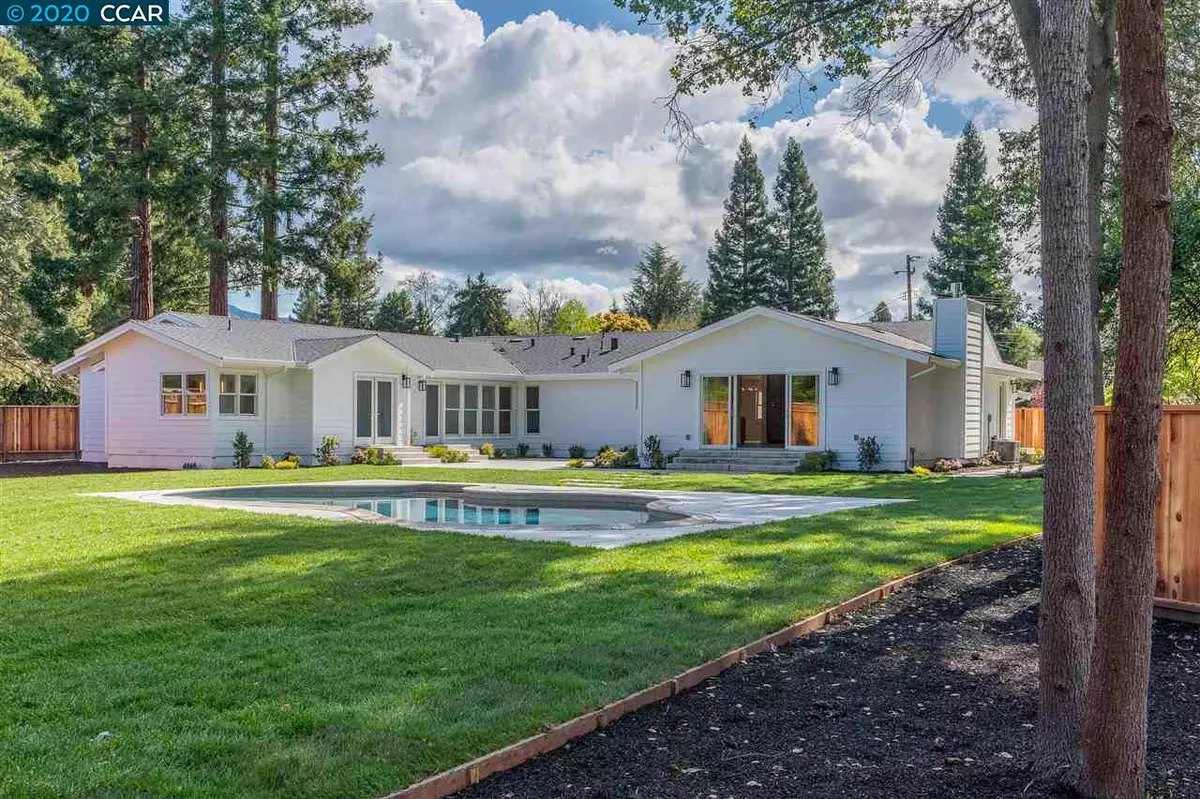$2,430,000
$2,560,000
5.1%For more information regarding the value of a property, please contact us for a free consultation.
12 Garden Estates Ct Alamo, CA 94507
4 Beds
5 Baths
3,514 SqFt
Key Details
Sold Price $2,430,000
Property Type Single Family Home
Sub Type Single Family Residence
Listing Status Sold
Purchase Type For Sale
Square Footage 3,514 sqft
Price per Sqft $691
Subdivision Alamo
MLS Listing ID 40900494
Sold Date 05/06/20
Bedrooms 4
Full Baths 5
HOA Y/N No
Year Built 1958
Lot Size 0.455 Acres
Acres 0.45
Property Description
A perfect single story Westside Alamo Farmhouse designed by recent Luxe Magazine coverpage - Fiorella Design. This practical floor plan dominates the end of a sleepy court that abuts prestigious Downtown Alamo. Immaculate detail and precision that pairs luxury finishes with practical living for an exceptional quality of life. All main living spaces and bedrooms have vaulted ceilings and en-suite bathrooms. Walk between indoor/outdoor spaces with a huge yard, pool, and courtyard or barefoot across the grass or European Oak flooring. Large Anderson windows, sliders, and french doors frame your beautiful yard from the great room, master bedroom and a wide hallway that connects the chef's kitchen to the BONUS OFFICE and home's additional four bedrooms. Stainless steel Thermador Appliances, Zephyr wine refrigerator, custom fireplace, mudroom, laundry room and plenty of storage. Designer lighting and Emtek hardware soften beautiful Ann Sacks, Akdo, and Allora tilework.www.12gardenestates.com
Location
State CA
County Contra Costa
Area Alamo
Rooms
Basement Crawl Space
Interior
Interior Features Dining Area, Family Room, Office, Storage, Stone Counters, Kitchen Island, Pantry, Updated Kitchen, Smart Thermostat
Heating Zoned
Cooling Zoned
Flooring Hardwood Flrs Throughout, Tile
Fireplaces Number 1
Fireplaces Type Family Room, Gas, Gas Starter
Fireplace Yes
Window Features Double Pane Windows, Skylight(s)
Appliance Dishwasher, Disposal, Microwave, Oven, Refrigerator, Self Cleaning Oven, Tankless Water Heater
Laundry 220 Volt Outlet, Hookups Only, Laundry Room
Exterior
Exterior Feature Back Yard, Front Yard, Side Yard, Sprinklers Back, Sprinklers Front, Other
Garage Spaces 2.0
Pool In Ground
Private Pool true
Building
Lot Description Corner Lot, Court, Level, Premium Lot
Story 1
Foundation Slab
Sewer Public Sewer
Water Public
Architectural Style Ranch
Level or Stories One Story
New Construction Yes
Schools
School District San Ramon Valley (925) 552-5500
Others
Tax ID 1920500053
Read Less
Want to know what your home might be worth? Contact us for a FREE valuation!

Our team is ready to help you sell your home for the highest possible price ASAP

© 2024 BEAR, CCAR, bridgeMLS. This information is deemed reliable but not verified or guaranteed. This information is being provided by the Bay East MLS or Contra Costa MLS or bridgeMLS. The listings presented here may or may not be listed by the Broker/Agent operating this website.
Bought with SherryHutchens


