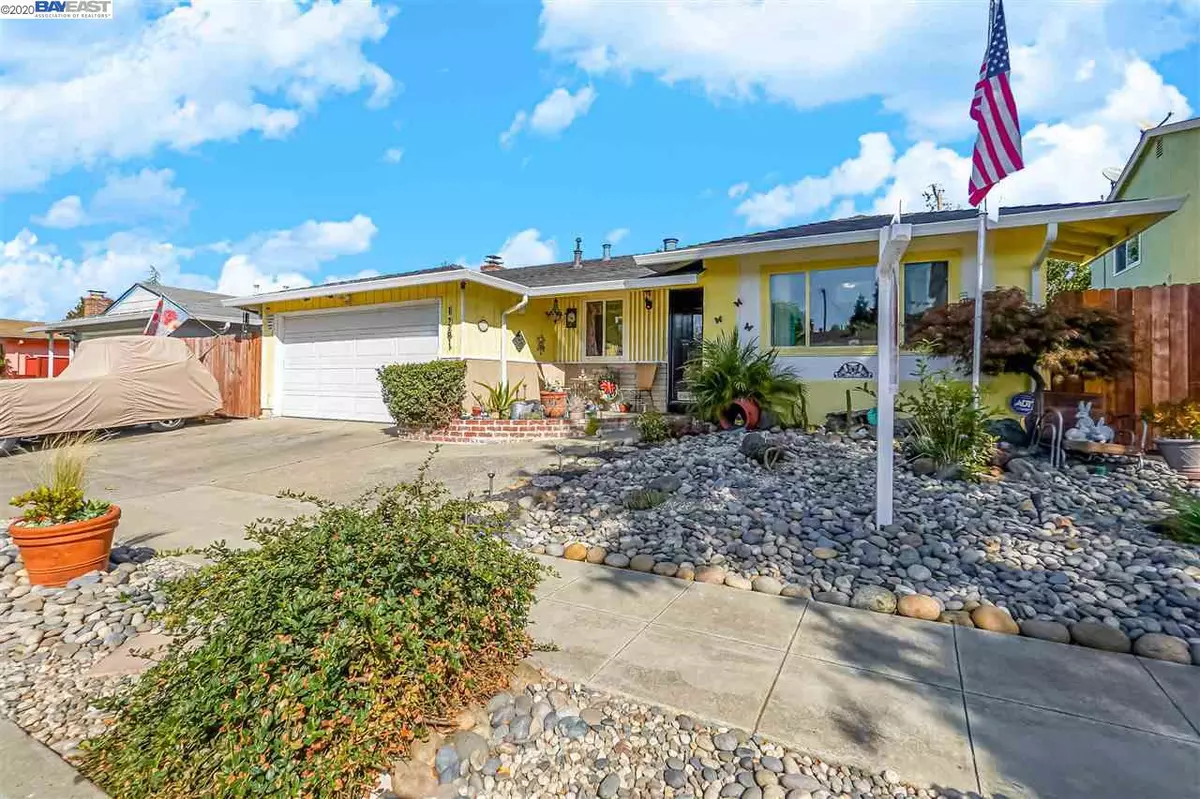$750,000
$699,999
7.1%For more information regarding the value of a property, please contact us for a free consultation.
1261 Radcliff Ln Hayward, CA 94545
3 Beds
2 Baths
1,618 SqFt
Key Details
Sold Price $750,000
Property Type Single Family Home
Sub Type Single Family Residence
Listing Status Sold
Purchase Type For Sale
Square Footage 1,618 sqft
Price per Sqft $463
Subdivision Not Listed
MLS Listing ID 40922604
Sold Date 11/06/20
Bedrooms 3
Full Baths 2
HOA Y/N No
Year Built 1957
Lot Size 5,005 Sqft
Acres 0.12
Property Description
Here is the opportunity your buyers have been waiting for! This charming home, nestled in the desirable SOUTHGATE, awaits its new owners! Pull up to this charming yellow home and appreciate the convenient location and very low maintenance landscape. The interior of the home offers dual pane windows, original hardwood floors and a fabulous open floor plan. This home has formal living, dining and family rooms and a darling breakfast nook off of the kitchen. And just wait until you see the back yard! It's darling and offers low maintenance landscape and a detached "she shed" with numerous possibilities! Take pride in choosing your colors, your finishes and adding your unique touches to make this home a 10! Perfectly located just minutes to I-880/92 freeways, shopping, restaurants, a cinema and the best kept secret in Southgate. The Southgate Swim Club is just around the corner and offers a sparkling in-ground pool to host your family on a sunny day!
Location
State CA
County Alameda
Area Hayward
Rooms
Basement Crawl Space
Interior
Interior Features Dining Area, Family Room, Breakfast Nook, Counter - Solid Surface, Stone Counters, Eat-in Kitchen
Heating Forced Air
Cooling No Air Conditioning
Flooring Carpet, Hardwood, Linoleum
Fireplaces Number 1
Fireplaces Type Brick, Family Room, Wood Burning
Fireplace Yes
Window Features Double Pane Windows
Appliance Dishwasher, Disposal, Gas Range, Microwave, Refrigerator, Dryer, Washer, Gas Water Heater
Laundry Dryer, In Garage, Washer
Exterior
Exterior Feature Back Yard, Dog Run, Front Yard, Garden/Play, Side Yard
Garage Spaces 2.0
Pool None
Private Pool false
Building
Lot Description Regular
Story 1
Foundation Raised
Sewer Public Sewer
Water Public
Architectural Style Traditional
Level or Stories One Story
New Construction Yes
Others
Tax ID 44260144
Read Less
Want to know what your home might be worth? Contact us for a FREE valuation!

Our team is ready to help you sell your home for the highest possible price ASAP

© 2025 BEAR, CCAR, bridgeMLS. This information is deemed reliable but not verified or guaranteed. This information is being provided by the Bay East MLS or Contra Costa MLS or bridgeMLS. The listings presented here may or may not be listed by the Broker/Agent operating this website.
Bought with EduardoLara


