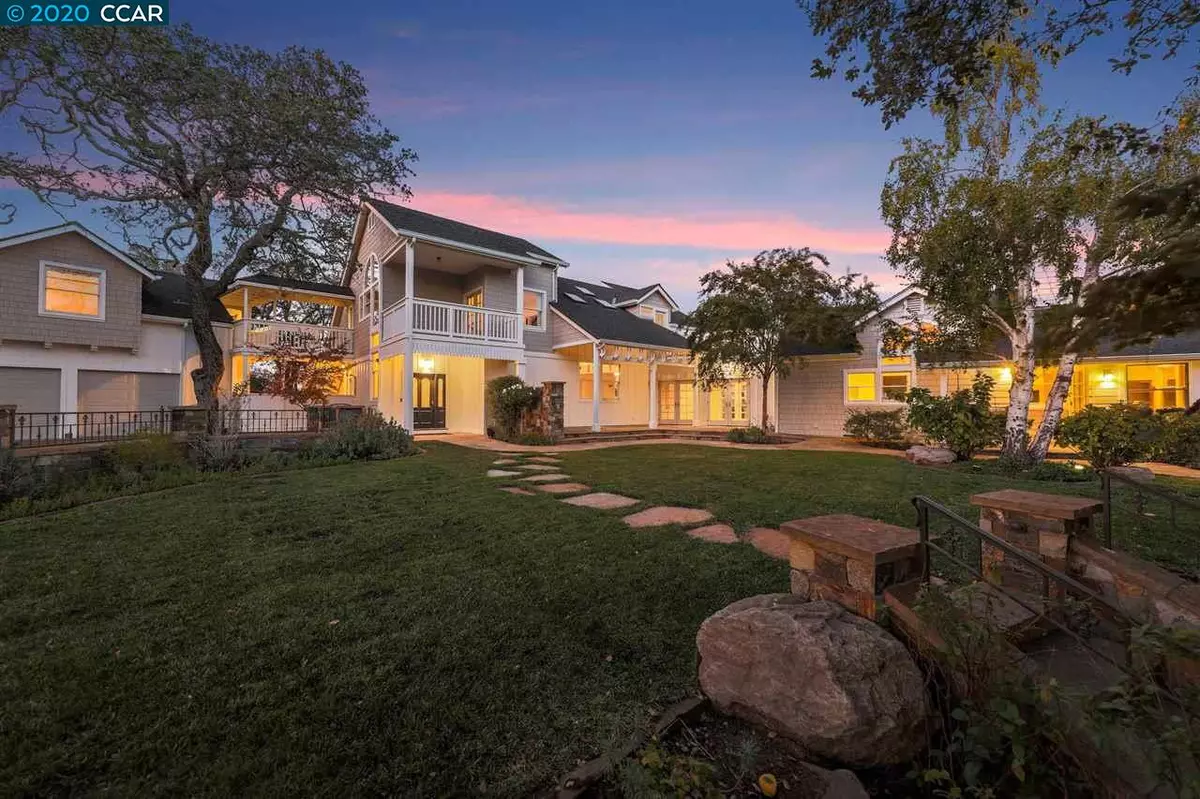$2,525,000
$2,499,000
1.0%For more information regarding the value of a property, please contact us for a free consultation.
2041 Ridgewood Rd Alamo, CA 94507
5 Beds
6 Baths
5,129 SqFt
Key Details
Sold Price $2,525,000
Property Type Single Family Home
Sub Type Single Family Residence
Listing Status Sold
Purchase Type For Sale
Square Footage 5,129 sqft
Price per Sqft $492
Subdivision Alamo
MLS Listing ID 40929210
Sold Date 01/15/21
Bedrooms 5
Full Baths 5
Half Baths 2
HOA Y/N No
Year Built 1991
Lot Size 2.670 Acres
Acres 2.67
Property Description
Bring the best of Alamo's outdoors in, with unmatched, 180-degree sweeping views of Mount Diablo through floor-to-ceiling windows, plus additional panoramic views from your master bed and bath, with fireplace and deep soaking tub. With newly painted walls and refinished wood floors throughout, this sprawling 5 bedroom, 5 bath stunner plus additional office, on an impressive 2.67 acres, offers the exclusivity of a private road while also a five-minute drive from town and the freeway. Each of the 4 beds in main home have dedicated, en suite, full baths. The home itself showcases character and charm around every corner, details like a cozy, built-in window seat in the entryway, to double French doors throughout that open onto a multi-level teak wood deck. Open-concept, fully stocked kitchen and walk-in pantry with outdoor views and built-in breakfast bar, dining room, living room and wet bar. 646 Sq Ft. in law unit sits above garage with kitchen/bath. Award winning SRVUSD Schools.
Location
State CA
County Contra Costa
Area Alamo
Rooms
Other Rooms Shed(s)
Interior
Interior Features Bonus/Plus Room, Dining Area, Family Room, In-Law Floorplan, Kitchen/Family Combo, Office, Breakfast Bar, Breakfast Nook, Tile Counters, Wet Bar
Heating Zoned
Cooling Zoned
Flooring Carpet, Tile, Wood
Fireplaces Number 2
Fireplaces Type Gas Starter, Living Room, Wood Burning
Fireplace Yes
Window Features Skylight(s)
Appliance Dishwasher, Gas Range, Refrigerator, Trash Compactor, Dryer, Washer
Laundry 220 Volt Outlet, Dryer, Laundry Room, Washer, Upper Level
Exterior
Exterior Feature Lighting, Back Yard, Front Yard, Sprinklers Front, Terraced Back, Terraced Down, Private Entrance
Garage Spaces 3.0
Pool None
Private Pool false
Building
Lot Description Premium Lot, Secluded, Sloped Up, Front Yard
Story 2
Sewer Septic Tank
Water Public
Architectural Style Cape Cod, Custom
Level or Stories Two Story
New Construction Yes
Others
Tax ID 1911300026
Read Less
Want to know what your home might be worth? Contact us for a FREE valuation!

Our team is ready to help you sell your home for the highest possible price ASAP

© 2025 BEAR, CCAR, bridgeMLS. This information is deemed reliable but not verified or guaranteed. This information is being provided by the Bay East MLS or Contra Costa MLS or bridgeMLS. The listings presented here may or may not be listed by the Broker/Agent operating this website.
Bought with JoanMarx


