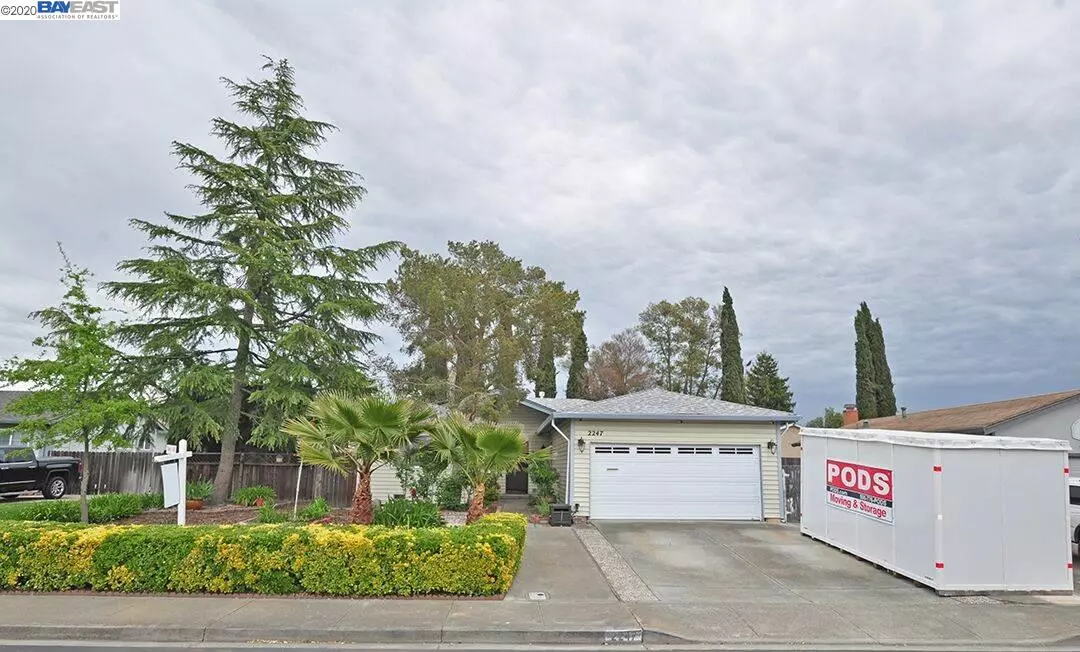$721,500
$724,950
0.5%For more information regarding the value of a property, please contact us for a free consultation.
2247 Shetland Rd Livermore, CA 94551
3 Beds
2 Baths
1,447 SqFt
Key Details
Sold Price $721,500
Property Type Single Family Home
Sub Type Single Family Residence
Listing Status Sold
Purchase Type For Sale
Square Footage 1,447 sqft
Price per Sqft $498
Subdivision Proud Country
MLS Listing ID 40902222
Sold Date 06/09/20
Bedrooms 3
Full Baths 2
HOA Y/N No
Year Built 1968
Lot Size 7,280 Sqft
Acres 0.17
Property Description
Want to enjoy an excellently maintained one-story home w/ updated kitchen & 2 bathrooms plus RV/Boat parking? Beautifully updated kitchen w/gas cooking.3 bedrooms w/mirrored closet doors and organizers. 1,447 sq. ft. home.High ceilings in master suite and living room. Sky light, ceiling fans, good natural light. Private fenced 7,280 sq. ft. lot includes 2 raised vegetable gardens, stunning roses & mature citrus trees. Shaded patio to relax and entertain. Extra storage provided in 16'x12' new Tough Shed [SHE SHED? w/electricity vents & skylight. New 30-year roof added in 2009 w/new rain gutters that feed into two rain receptacles to help cut monthly watering expenses. Energy efficient w/ solar/ dual pane windows, sky light, ceiling fans and new Heater/AC. Fresh paint ready for move in.Attached 2 car garage on same side as side yard access & additional parking. You do not want to miss this one! Near large park & hiking trails. No HOA virtual link https://vimeo.com/410667114/7c65ed4a6b
Location
State CA
County Alameda
Area Livermore
Rooms
Other Rooms Shed(s)
Basement Crawl Space
Interior
Interior Features Den, Family Room, Storage, Breakfast Nook, Counter - Solid Surface, Eat-in Kitchen, Pantry, Updated Kitchen
Heating Forced Air, Solar
Cooling Ceiling Fan(s), Central Air, ENERGY STAR Qualified Equipment
Flooring Laminate, Linoleum, Tile
Fireplaces Number 1
Fireplaces Type Gas, Gas Starter, Living Room
Fireplace Yes
Window Features Double Pane Windows, Skylight(s), Window Coverings
Appliance Dishwasher, Disposal, Gas Range, Plumbed For Ice Maker, Refrigerator, Dryer, Washer, Gas Water Heater
Laundry 220 Volt Outlet, Gas Dryer Hookup, In Garage
Exterior
Exterior Feature Back Yard, Front Yard, Garden/Play, Side Yard, Sprinklers Automatic, Sprinklers Back, Sprinklers Front, Storage, Other
Garage Spaces 2.0
Pool None
View Y/N true
View Hills, Partial
Private Pool false
Building
Lot Description Level, Secluded
Story 1
Sewer Public Sewer
Water Public
Architectural Style Traditional
Level or Stories One Story
New Construction Yes
Others
Tax ID 99130547
Read Less
Want to know what your home might be worth? Contact us for a FREE valuation!

Our team is ready to help you sell your home for the highest possible price ASAP

© 2025 BEAR, CCAR, bridgeMLS. This information is deemed reliable but not verified or guaranteed. This information is being provided by the Bay East MLS or Contra Costa MLS or bridgeMLS. The listings presented here may or may not be listed by the Broker/Agent operating this website.
Bought with DorothyBroderson


