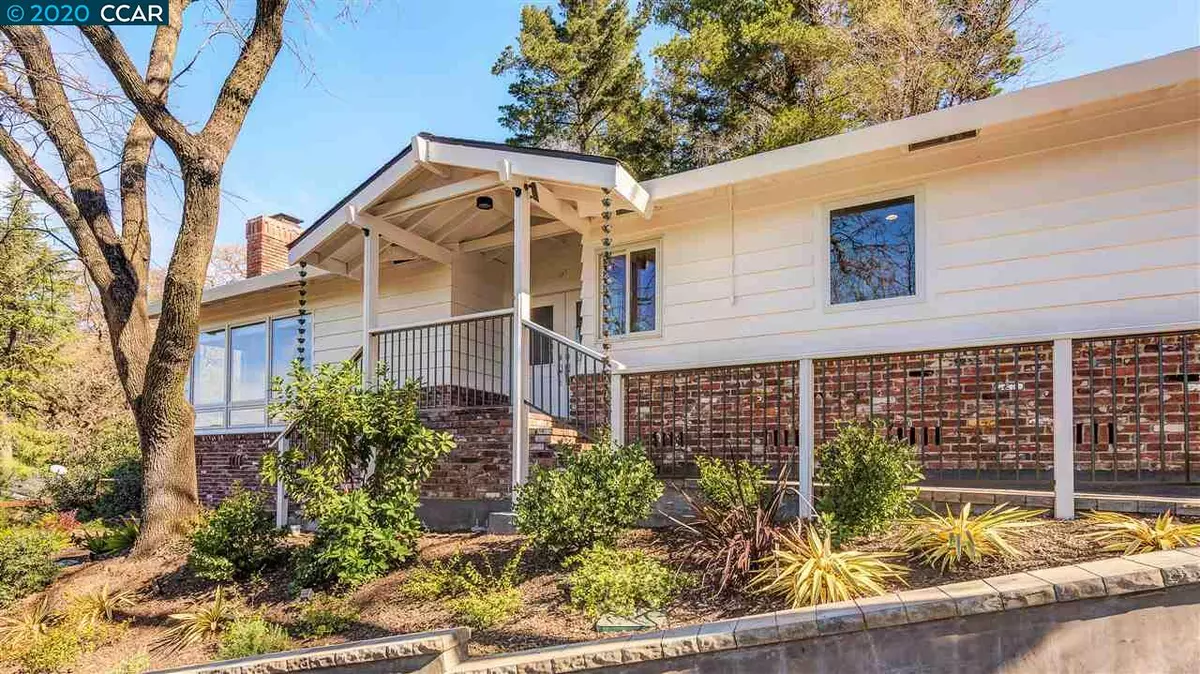$1,320,000
$1,298,000
1.7%For more information regarding the value of a property, please contact us for a free consultation.
1006 Katherine Ln Lafayette, CA 94549
4 Beds
2.5 Baths
1,901 SqFt
Key Details
Sold Price $1,320,000
Property Type Single Family Home
Sub Type Single Family Residence
Listing Status Sold
Purchase Type For Sale
Square Footage 1,901 sqft
Price per Sqft $694
MLS Listing ID 40897232
Sold Date 03/31/20
Bedrooms 4
Full Baths 2
Half Baths 1
HOA Y/N No
Year Built 1966
Lot Size 0.269 Acres
Acres 0.27
Property Description
This beautifully updated home is located at the top of a private driveway and at the end of a lane;walk to downtown and to the Trails; Designer paint inside and out, hardwood floors, dual-pane Andersen windows; this gorgeous view property features 4 bd, 2.5 ba, updated kitchen, indoor laundry, living and dining rooms, and a spacious family room with brick fireplace. Professionally designed and landscaped by Garden Lights, the gentle front slope is terraced with lush landscape, oak trees, and is illuminated in custom lighting. There is also a paver driveway meandering pathways, backyard paver patio, and decorative hog fencing. A side yard is the ideal location for the irrigated raised vegetable beds or could be customized as an additional retreat space with wide open, hillside views. Enjoy the walk to town or the trails nearby; minutes to freeway and schools.
Location
State CA
County Contra Costa
Area Lafayette
Rooms
Basement Crawl Space
Interior
Interior Features Dining Area, Family Room, Formal Dining Room, Kitchen/Family Combo, Breakfast Bar, Counter - Solid Surface, Stone Counters, Eat-in Kitchen, Updated Kitchen
Heating Forced Air
Cooling Ceiling Fan(s), Central Air
Flooring Hardwood, Tile
Fireplaces Number 2
Fireplaces Type Brick, Family Room, Gas Starter, Living Room, Raised Hearth
Fireplace Yes
Window Features Double Pane Windows, Window Coverings
Appliance Dishwasher, Disposal, Gas Range, Oven, Range, Gas Water Heater
Laundry Hookups Only
Exterior
Exterior Feature Back Yard, Garden/Play, Sprinklers Automatic
Garage Spaces 2.0
Pool None
View Y/N true
View Hills
Handicap Access None
Private Pool false
Building
Lot Description Sloped Up
Story 1
Sewer Public Sewer
Water Public
Architectural Style Ranch
Level or Stories One Story
New Construction Yes
Others
Tax ID 2331010286
Read Less
Want to know what your home might be worth? Contact us for a FREE valuation!

Our team is ready to help you sell your home for the highest possible price ASAP

© 2025 BEAR, CCAR, bridgeMLS. This information is deemed reliable but not verified or guaranteed. This information is being provided by the Bay East MLS or Contra Costa MLS or bridgeMLS. The listings presented here may or may not be listed by the Broker/Agent operating this website.
Bought with LynnMolloy


