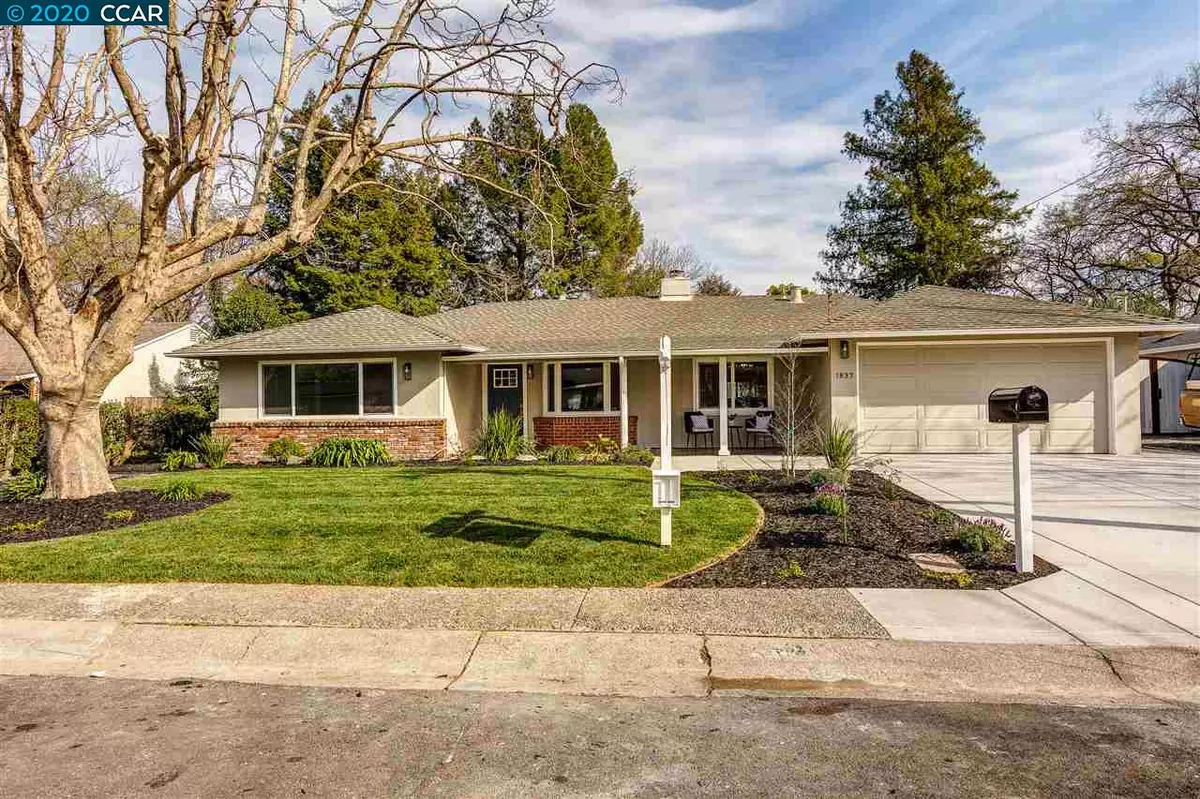$925,000
$855,000
8.2%For more information regarding the value of a property, please contact us for a free consultation.
1837 Ardith Dr Pleasant Hill, CA 94523
3 Beds
2 Baths
1,723 SqFt
Key Details
Sold Price $925,000
Property Type Single Family Home
Sub Type Single Family Residence
Listing Status Sold
Purchase Type For Sale
Square Footage 1,723 sqft
Price per Sqft $536
Subdivision Gregory Gardens
MLS Listing ID 40897395
Sold Date 04/13/20
Bedrooms 3
Full Baths 2
HOA Y/N No
Year Built 1952
Lot Size 9,000 Sqft
Acres 0.21
Property Description
Here's the home you've been waiting for! Be the first to enjoy this fully remodeled single-level 3BR/2BA home in Gregory Gardens. Features new kitchen and baths, new flooring and carpets, new lighting plus brand new central heating and A/C. Freshly painted interior/exterior. Eat-in kitchen boasts beautiful white cabinets, quartz countertops, farmhouse sink, stainless steel appliances, and lots of extra storage. Spacious master bedroom with double closets, family room with fireplace, and separate laundry room. Large backyard studio ideal for playhouse, craft room or office. Finished 2-car garage and new driveway and walkways. Backyard chicken coop, too.
Location
State CA
County Contra Costa
Area Pleasant Hill
Interior
Interior Features Dining Area, Family Room, Kitchen/Family Combo, Stone Counters, Eat-in Kitchen, Pantry, Updated Kitchen
Heating Forced Air
Cooling Ceiling Fan(s), Central Air
Flooring Vinyl, Carpet
Fireplaces Number 2
Fireplaces Type Brick, Family Room, Living Room
Fireplace Yes
Appliance Dishwasher, Disposal, Gas Range, Refrigerator, Gas Water Heater
Laundry Hookups Only, Laundry Room
Exterior
Exterior Feature Back Yard, Front Yard, Sprinklers Front, Storage
Garage Spaces 2.0
Pool None
Private Pool false
Building
Lot Description Regular
Story 1
Sewer Public Sewer
Water Public
Architectural Style Ranch
Level or Stories One Story
New Construction Yes
Schools
School District Mount Diablo (925) 682-8000
Others
Tax ID 1531920021
Read Less
Want to know what your home might be worth? Contact us for a FREE valuation!

Our team is ready to help you sell your home for the highest possible price ASAP

© 2024 BEAR, CCAR, bridgeMLS. This information is deemed reliable but not verified or guaranteed. This information is being provided by the Bay East MLS or Contra Costa MLS or bridgeMLS. The listings presented here may or may not be listed by the Broker/Agent operating this website.
Bought with TimDhillon


