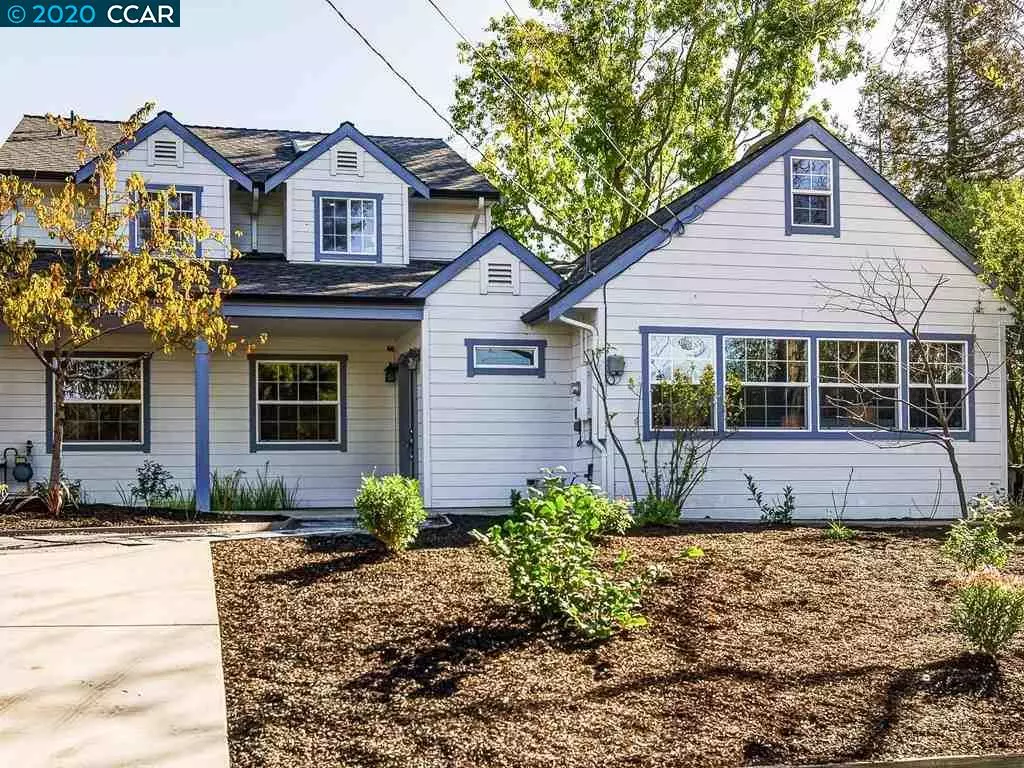$1,500,000
$1,549,000
3.2%For more information regarding the value of a property, please contact us for a free consultation.
1470 Sunset Loop Lafayette, CA 94549
5 Beds
3 Baths
2,523 SqFt
Key Details
Sold Price $1,500,000
Property Type Single Family Home
Sub Type Single Family Residence
Listing Status Sold
Purchase Type For Sale
Square Footage 2,523 sqft
Price per Sqft $594
Subdivision Sun Valley Ests
MLS Listing ID 40928334
Sold Date 02/01/21
Bedrooms 5
Full Baths 3
HOA Y/N No
Year Built 1949
Lot Size 10,000 Sqft
Acres 0.23
Property Description
Welcome home to this turn key traditional two story family home remodeled in 2014 featuring 5 bedrooms and 3 updated baths on a .23 acre newly landscaped level lot. Tucked into the quaint, sought after Sunset Loop neighborhood this home is complete with open floor plan and features a sun filled living room with oversized windows perfect for entertaining, a dining area which flows into the kitchen creating the perfect gathering space for family dinners and good conversations, an updated kitchen with state of the art stainless steel appliances, granite countertops, generous pantry and breakfast bar. The spacious family room conjures visions of cozy movie nights or massive blanket forts, and features large French doors that open directly to the backyard with level patio and expansive lawn for easy indoor/outdoor California living. This close in location is just minutes to downtown Lafayette and to 12 years of top-rated schools. A very special home featuring character and opportunity.
Location
State CA
County Contra Costa
Area Lafayette
Interior
Interior Features Family Room, Breakfast Bar, Stone Counters, Eat-in Kitchen, Updated Kitchen
Heating Zoned
Cooling Zoned
Flooring Hardwood, Laminate, Tile, Engineered Wood
Fireplaces Number 1
Fireplaces Type Family Room, Insert, Stone
Fireplace Yes
Window Features Skylight(s), Window Coverings
Appliance Dishwasher, Gas Range, Microwave, Refrigerator, Gas Water Heater
Laundry Dryer, Laundry Closet, Washer, Electric
Exterior
Exterior Feature Back Yard, Front Yard, Sprinklers Automatic, Landscape Back, Landscape Front
Pool None
Utilities Available Cable Available
View Y/N true
View Hills
Private Pool false
Building
Lot Description Level, Premium Lot, Front Yard, Landscape Back, Landscape Front
Story 2
Foundation Slab
Sewer Public Sewer
Water Public
Architectural Style Custom
Level or Stories Two Story
New Construction Yes
Others
Tax ID 1853410213
Read Less
Want to know what your home might be worth? Contact us for a FREE valuation!

Our team is ready to help you sell your home for the highest possible price ASAP

© 2025 BEAR, CCAR, bridgeMLS. This information is deemed reliable but not verified or guaranteed. This information is being provided by the Bay East MLS or Contra Costa MLS or bridgeMLS. The listings presented here may or may not be listed by the Broker/Agent operating this website.
Bought with AnnaGorman


