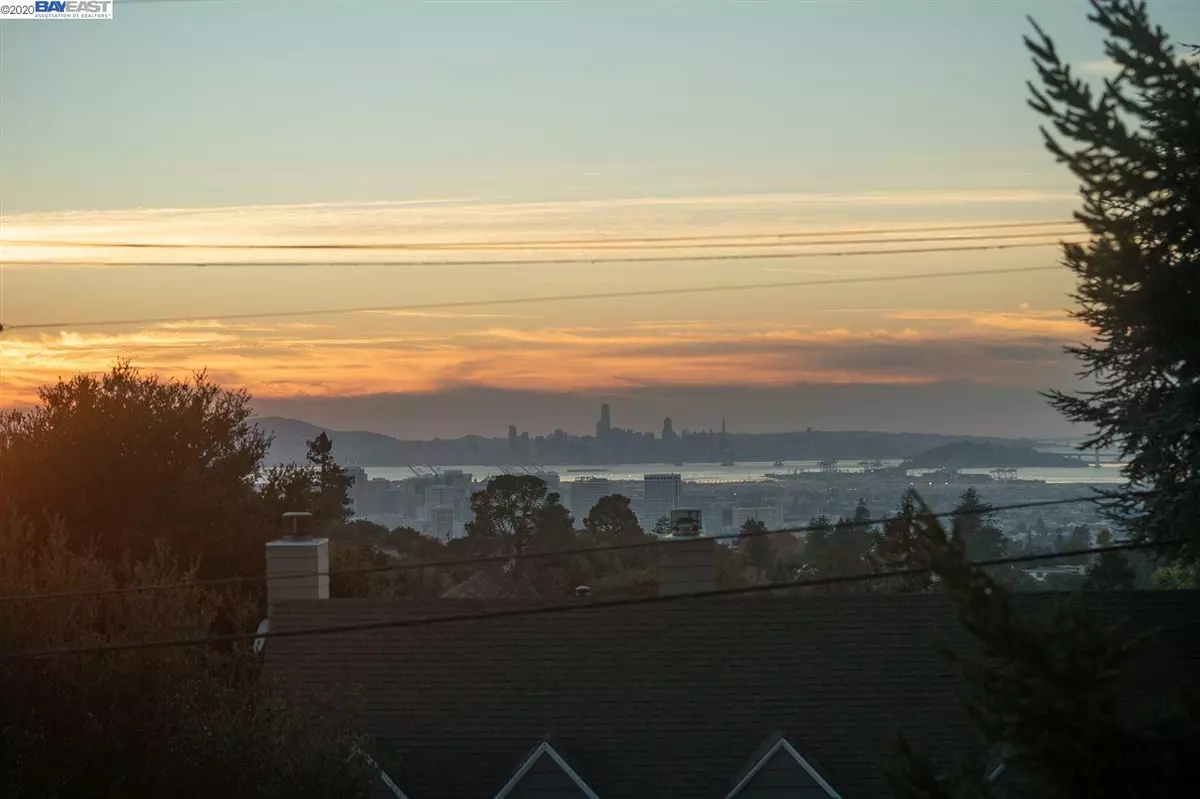$1,450,000
$1,400,000
3.6%For more information regarding the value of a property, please contact us for a free consultation.
2682 Las Aromas Oakland, CA 94611
4 Beds
2 Baths
2,062 SqFt
Key Details
Sold Price $1,450,000
Property Type Single Family Home
Sub Type Single Family Residence
Listing Status Sold
Purchase Type For Sale
Square Footage 2,062 sqft
Price per Sqft $703
Subdivision Piedmont Pines
MLS Listing ID 40927422
Sold Date 12/15/20
Bedrooms 4
Full Baths 2
HOA Y/N No
Year Built 1948
Lot Size 6,600 Sqft
Acres 0.15
Property Description
Gorgeous views of SF from the top floor primary bedroom en suite! Random oak plank wood floors carry you through the living, dining, hallway and mid level bedrooms. Elegant upgrades in the kitchen, bathrooms, additional closet storage, detached workshop, multiple patios. The kitchen has granite counter tops, stainless steel appliances, counter seating and terra cotta tile floors. The family room adjacent to the kitchen has a unique multi-purpose level. Up the rear staircase is the fourth bedroom doubling as a light and bright office, laundry closet for washer / dryer and at the top the primary bedroom is your private retreat complete with ensuite, front and back decks. Two walk in closets, bathroom boasts heated tile floors and towel rack, modern vanity and step-in dual head shower system. Set on a long quiet cul-de-sac in Piedmont Pines, Montclair Village is only a mile down the road. Just minutes away by foot is highly rated Montclair Elementary. Over $250,000 of improvements!
Location
State CA
County Alameda
Area Oakland Zip Code 94611
Rooms
Basement Crawl Space
Interior
Interior Features Storage, Workshop, Breakfast Bar, Stone Counters, Updated Kitchen
Heating Fireplace(s), Forced Air
Cooling Wall/Window Unit(s)
Flooring Carpet, Tile, Wood
Fireplaces Number 1
Fireplaces Type Brick, Living Room, Wood Burning
Fireplace Yes
Window Features Screens
Appliance Dishwasher, Disposal, Gas Range, Plumbed For Ice Maker, Microwave, Oven, Refrigerator, Dryer, Washer, Gas Water Heater
Laundry Dryer, Gas Dryer Hookup, Laundry Room, Washer, Upper Level
Exterior
Exterior Feature Backyard, Back Yard, Side Yard, Terraced Up, Garden, Landscape Back, Landscape Front, Low Maintenance
Garage Spaces 2.0
Pool None
Utilities Available All Public Utilities, Internet Available, Individual Electric Meter, Individual Gas Meter
View Y/N true
View Bay, San Francisco, Trees/Woods
Handicap Access None
Private Pool false
Building
Lot Description Cul-De-Sac, Sloped Up, Landscape Back, Landscape Front
Story 2
Foundation Concrete Perimeter, Raised
Sewer Public Sewer
Water Public
Architectural Style Mid Century Modern
Level or Stories Two Story, Three Or More
New Construction Yes
Schools
School District Oakland (510) 879-8111
Others
Tax ID 48D722821
Read Less
Want to know what your home might be worth? Contact us for a FREE valuation!

Our team is ready to help you sell your home for the highest possible price ASAP

© 2025 BEAR, CCAR, bridgeMLS. This information is deemed reliable but not verified or guaranteed. This information is being provided by the Bay East MLS or Contra Costa MLS or bridgeMLS. The listings presented here may or may not be listed by the Broker/Agent operating this website.
Bought with JenniferLucas


