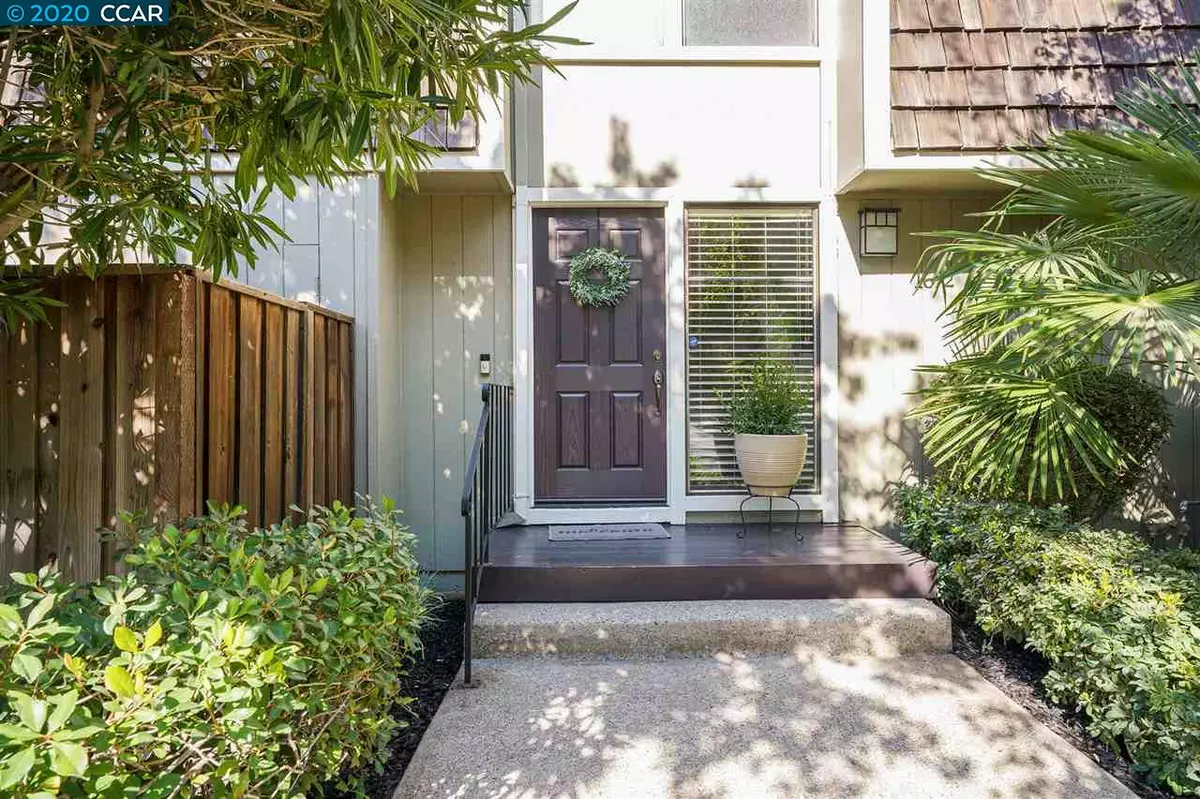$580,000
$580,000
For more information regarding the value of a property, please contact us for a free consultation.
1672 San Luis Road Walnut Creek, CA 94597
2 Beds
1.5 Baths
1,202 SqFt
Key Details
Sold Price $580,000
Property Type Townhouse
Sub Type Townhouse
Listing Status Sold
Purchase Type For Sale
Square Footage 1,202 sqft
Price per Sqft $482
Subdivision Larkey Area
MLS Listing ID 40927679
Sold Date 12/08/20
Bedrooms 2
Full Baths 1
Half Baths 1
HOA Fees $525/mo
HOA Y/N Yes
Year Built 1982
Property Description
LOCATION! Opportunity to own in this rarely available 24-unit complex near Larkey Park. Beautiful tree setting, away from the street, this newly updated 2 bed/1.5 bath end unit, duet-style Townhome has tasteful contemporary touches, and boasts one of the largest back patios in the complex, ready for entertaining. This has a single-family home feel and features fresh new updates to the kitchen, bathrooms, fireplace, new skylight, fresh paint, beautiful laminate floors/new carpet, plus many common area exterior upgrades. The all-white kitchen is bright with a large window facing the patio, reglazed tile counters, new dishwasher/range hood/glass cooktop and like-new built-in double ovens. Glass door slider leads to a private backyard and storage sheds. The Master Suite has 3 closets, Jack & Jill bath, with a half bath downstairs. Lovely community pool, central AC, dual pane windows, carport and plenty of guest parking. Easy access to 680/24, Bart, trails, shops/restaurants. A REAL GEM!
Location
State CA
County Contra Costa
Area Walnut Creek
Rooms
Other Rooms Shed(s)
Basement Crawl Space
Interior
Interior Features Dining Area, Storage, Breakfast Bar, Breakfast Nook, Tile Counters
Heating Forced Air
Cooling Ceiling Fan(s), Central Air
Flooring Carpet, Laminate, Linoleum
Fireplaces Number 1
Fireplaces Type Gas
Fireplace Yes
Window Features Screens, Skylight(s)
Appliance Dishwasher, Double Oven, Electric Range, Disposal, Oven, Range, Refrigerator, Trash Compactor, Dryer, Washer, Gas Water Heater
Laundry 220 Volt Outlet, Dryer, Gas Dryer Hookup, Laundry Closet, In Unit, Electric, Washer
Exterior
Exterior Feature Unit Faces Common Area, Backyard, Back Yard, Storage
Pool Community, Fenced, In Ground
Utilities Available Cable Available, Individual Gas Meter
Private Pool false
Building
Lot Description Corner Lot
Story 2
Sewer Public Sewer
Water Public
Architectural Style Contemporary
Level or Stories Two Story, Two
New Construction Yes
Schools
School District Mount Diablo (925) 682-8000
Others
Tax ID 1713500245
Read Less
Want to know what your home might be worth? Contact us for a FREE valuation!

Our team is ready to help you sell your home for the highest possible price ASAP

© 2025 BEAR, CCAR, bridgeMLS. This information is deemed reliable but not verified or guaranteed. This information is being provided by the Bay East MLS or Contra Costa MLS or bridgeMLS. The listings presented here may or may not be listed by the Broker/Agent operating this website.
Bought with JamieLawrence


