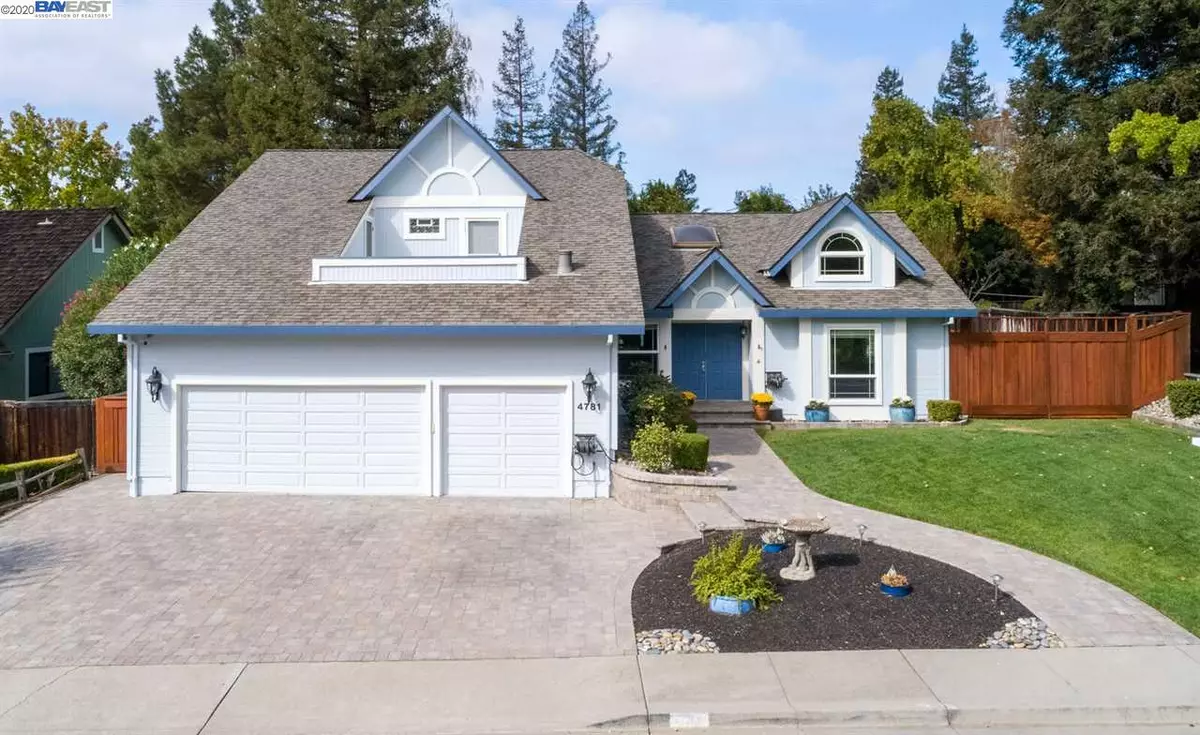$1,777,000
$1,698,000
4.7%For more information regarding the value of a property, please contact us for a free consultation.
4781 Peaceful Ln. Pleasanton, CA 94566
5 Beds
3 Baths
3,080 SqFt
Key Details
Sold Price $1,777,000
Property Type Single Family Home
Sub Type Single Family Residence
Listing Status Sold
Purchase Type For Sale
Square Footage 3,080 sqft
Price per Sqft $576
Subdivision Olde Towne
MLS Listing ID 40926893
Sold Date 11/20/20
Bedrooms 5
Full Baths 3
HOA Y/N No
Year Built 1983
Lot Size 0.254 Acres
Acres 0.25
Property Description
Nestled in the beautiful Olde Towne neighborhood, this lovely 5-bedroom, 3 bath, 3,080sq.ft. beauty has it all! As you approach this amazing home, you will notice the newer hardscape, richly designed paver driveway and walkways. Upon entrance you are greeted with a marble entry, vaulted ceilings, an updated kitchen and garden window. The home includes two main floor on-suites, one being a large master with hardwood floors, fireplace and doors out to the beautiful backyard. This perfect family home has a private, dreamy back yard well designed for entertaining. From the spacious trex-deck you view an inground pool, large aggregate patio, lush green lawn and plantings. Yard includes a shed and spacious side yard access for your motorhome and toys! Location grants easy freeway access to either the north or south bay. Imagine the luxury of walking to Pleasanton's charming downtown on a convenient, off street, neighborhood path to restaurants, shopping and entertainment. Welcome home!
Location
State CA
County Alameda
Area Pleasanton
Rooms
Other Rooms Shed(s)
Interior
Interior Features Formal Dining Room, Kitchen/Family Combo, Storage, Breakfast Bar, Stone Counters, Updated Kitchen
Heating Forced Air
Cooling Central Air, Whole House Fan
Flooring Hardwood, Laminate, Tile
Fireplaces Number 2
Fireplaces Type Family Room, Raised Hearth, Wood Burning
Fireplace Yes
Appliance Dishwasher, Double Oven, Disposal, Plumbed For Ice Maker, Microwave, Oven, Range
Laundry Cabinets, Laundry Room
Exterior
Exterior Feature Front Yard, Side Yard, Sprinklers Back, Sprinklers Front, Landscape Back, Landscape Front
Garage Spaces 3.0
Pool In Ground, Outdoor Pool
Private Pool false
Building
Lot Description Regular
Story 2
Foundation Raised
Sewer Public Sewer
Architectural Style Contemporary
Level or Stories Two Story
New Construction Yes
Others
Tax ID 94770
Read Less
Want to know what your home might be worth? Contact us for a FREE valuation!

Our team is ready to help you sell your home for the highest possible price ASAP

© 2024 BEAR, CCAR, bridgeMLS. This information is deemed reliable but not verified or guaranteed. This information is being provided by the Bay East MLS or Contra Costa MLS or bridgeMLS. The listings presented here may or may not be listed by the Broker/Agent operating this website.
Bought with JoujouChawla


