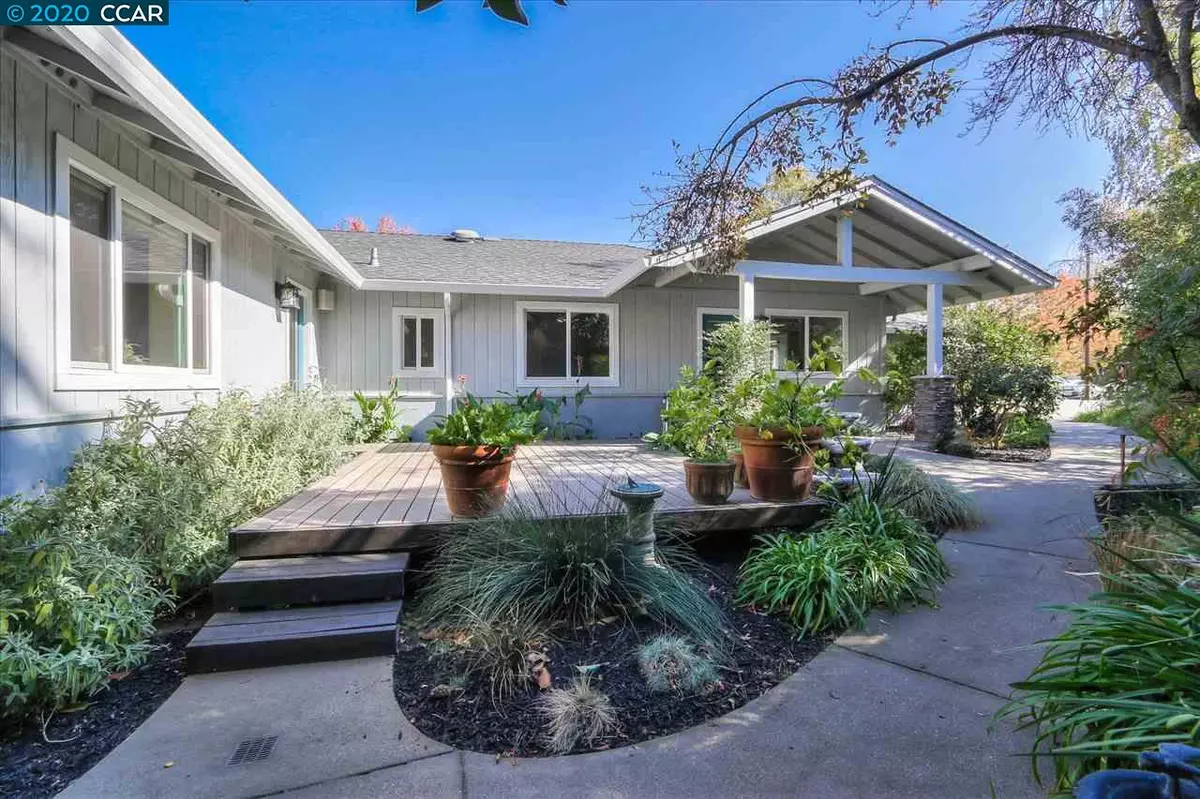$1,350,000
$1,349,000
0.1%For more information regarding the value of a property, please contact us for a free consultation.
84 Roberta Ave Pleasant Hill, CA 94523
3 Beds
2.5 Baths
2,054 SqFt
Key Details
Sold Price $1,350,000
Property Type Single Family Home
Sub Type Single Family Residence
Listing Status Sold
Purchase Type For Sale
Square Footage 2,054 sqft
Price per Sqft $657
Subdivision Poets Corner
MLS Listing ID 40894083
Sold Date 03/13/20
Bedrooms 3
Full Baths 2
Half Baths 1
HOA Y/N No
Year Built 1953
Lot Size 0.642 Acres
Acres 0.64
Property Description
Entertainer's dream home on almost 2/3 private acres at the end of a tranquil court. Expansive backyard featuring a sparkling pool with spa, multiple decks and inviting cabana with a well equipped outdoor kitchen and firepit. Gorgeous landscaping, play structure & many fruit trees in a park-like setting! This well appointed ranch home has been updated and expanded with attention to detail and design. Form and function harmonize in the living & dining rooms with hardwood floors, gas fireplace & recessed lights.The chef's kitchen is sure to please with white cabinetry, granite counters, breakfast bar & stainless appliances including a gas range. Expansive master suite with backyard views, en-suite office, walk-in closet and fabulous spa-like bathroom. Large family room is perfect for relaxing and entertaining. Laundry room. 3 car garage. Great Pleasant Hill schools. Contra Costa canal water use (May ~ Nov) at fraction of cost. Too many upgrades to name. A MUST SEE!
Location
State CA
County Contra Costa
Area Pleasant Hill
Interior
Interior Features Family Room, Office, Breakfast Bar, Stone Counters, Updated Kitchen
Heating Forced Air
Cooling Central Air
Flooring Hardwood, Tile, Carpet
Fireplaces Number 1
Fireplaces Type Gas, Living Room
Fireplace Yes
Appliance Dishwasher, Gas Range
Laundry Laundry Room
Exterior
Exterior Feature Back Yard, Front Yard, Garden/Play, Side Yard
Garage Spaces 3.0
Pool Cabana, In Ground, Spa
View Y/N true
View Other
Handicap Access None
Private Pool false
Building
Lot Description Court, Cul-De-Sac, Premium Lot
Story 1
Sewer Public Sewer
Water Public
Architectural Style Ranch
Level or Stories One Story
New Construction Yes
Others
Tax ID 1491710115
Read Less
Want to know what your home might be worth? Contact us for a FREE valuation!

Our team is ready to help you sell your home for the highest possible price ASAP

© 2024 BEAR, CCAR, bridgeMLS. This information is deemed reliable but not verified or guaranteed. This information is being provided by the Bay East MLS or Contra Costa MLS or bridgeMLS. The listings presented here may or may not be listed by the Broker/Agent operating this website.
Bought with NicoleHaggard


