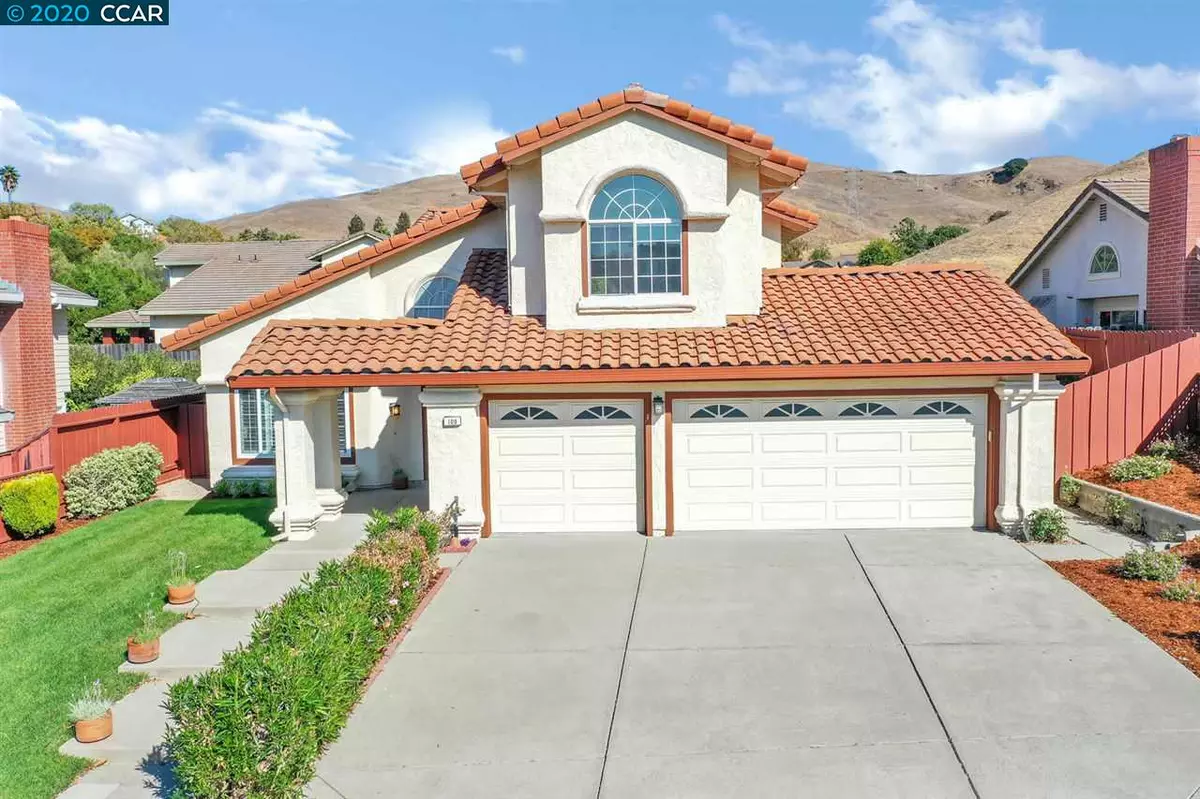$840,000
$779,888
7.7%For more information regarding the value of a property, please contact us for a free consultation.
109 Carson St Hercules, CA 94547
4 Beds
3 Baths
2,171 SqFt
Key Details
Sold Price $840,000
Property Type Single Family Home
Sub Type Single Family Residence
Listing Status Sold
Purchase Type For Sale
Square Footage 2,171 sqft
Price per Sqft $386
Subdivision The Heights/Astronauts
MLS Listing ID 40926205
Sold Date 12/02/20
Bedrooms 4
Full Baths 3
HOA Fees $85/mo
HOA Y/N Yes
Year Built 1989
Lot Size 8,000 Sqft
Acres 0.18
Property Description
The HOME of your DREAMS is Now Ready for YOU! You're sure to fall in love with this darling move-in ready home in the highly sought after neighborhood of the Hercules Heights! This beauty has everything you could ever ask for, including 1 bedroom & full bath on the 1st level, a 3 car garage, sky high vaulted ceilings with updated lighting, laminate flooring, carpet & custom plantation shutters and window coverings. Enjoy the oversized eat-in kitchen open to the family room with a brick fireplace & convenient backyard access! The spacious master suite oasis boasts more vaulted ceilings, a large walk-in closet & a private bath with a 2nd closet, double sinks & an inviting soaker tub! The fully landscaped backyard is an entertainer's dream! Walking distance to Hanna Ranch Elementary, Hercules Middle/High Schools & the wonderfully scenic Refugio Valley walking trails! 5 min. drive to Hwys 80 & 4 & the transit center where you can take the Lynx bus directly into downtown SF or bus to Bart!
Location
State CA
County Contra Costa
Area Hercules - 1301
Interior
Interior Features Family Room, Formal Dining Room, Kitchen/Family Combo, Breakfast Bar, Counter - Solid Surface, Eat-in Kitchen
Heating Forced Air
Cooling Ceiling Fan(s), Central Air
Flooring Laminate, Tile, Carpet
Fireplaces Number 1
Fireplaces Type Brick, Family Room
Fireplace Yes
Window Features Window Coverings
Appliance Dishwasher, Double Oven, Gas Range, Microwave
Laundry Hookups Only, Laundry Room
Exterior
Exterior Feature Backyard, Back Yard, Front Yard, Side Yard
Garage Spaces 3.0
Pool None
Private Pool false
Building
Lot Description Front Yard, Landscape Back, Landscape Front
Story 2
Sewer Public Sewer
Water Public
Architectural Style Spanish
Level or Stories Two Story
New Construction Yes
Others
Tax ID 3623730037
Read Less
Want to know what your home might be worth? Contact us for a FREE valuation!

Our team is ready to help you sell your home for the highest possible price ASAP

© 2024 BEAR, CCAR, bridgeMLS. This information is deemed reliable but not verified or guaranteed. This information is being provided by the Bay East MLS or Contra Costa MLS or bridgeMLS. The listings presented here may or may not be listed by the Broker/Agent operating this website.
Bought with WinnieTam


