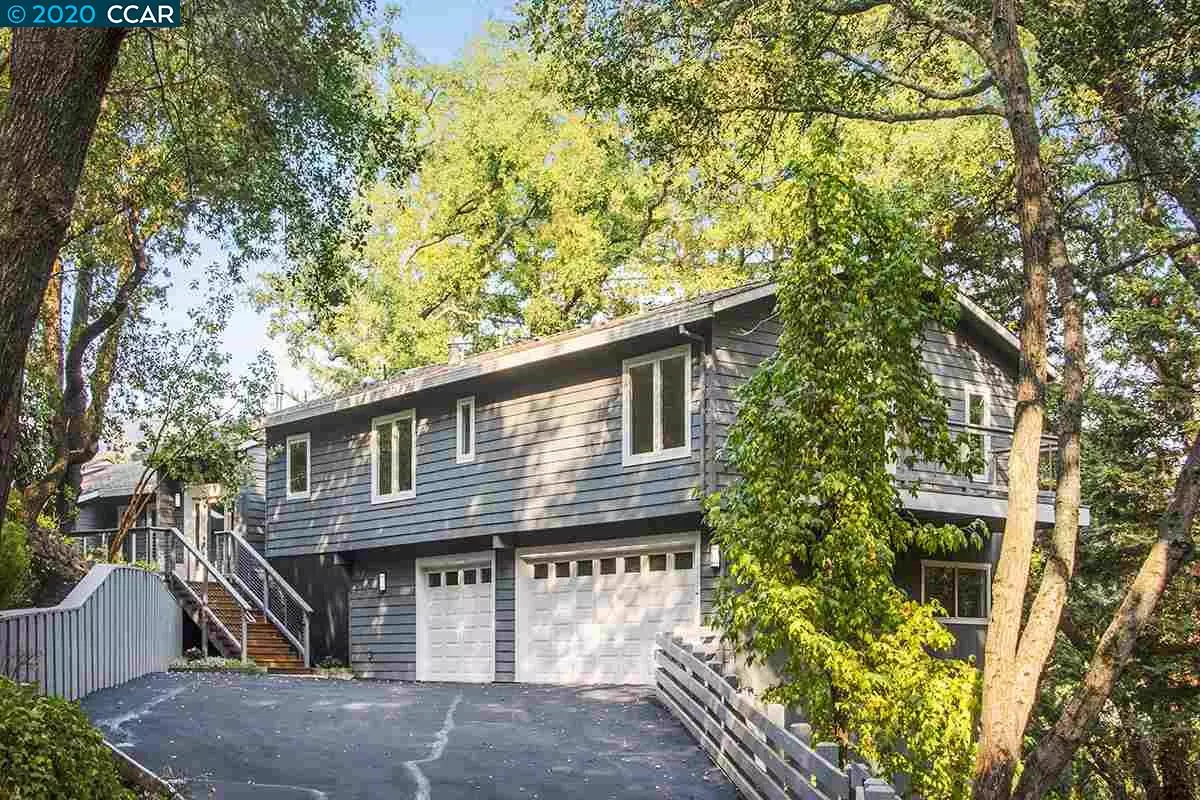$2,250,000
$2,250,000
For more information regarding the value of a property, please contact us for a free consultation.
1207 Camino Vallecito Lafayette, CA 94549
6 Beds
4.5 Baths
4,185 SqFt
Key Details
Sold Price $2,250,000
Property Type Single Family Home
Sub Type Single Family Residence
Listing Status Sold
Purchase Type For Sale
Square Footage 4,185 sqft
Price per Sqft $537
Subdivision Happy Valley
MLS Listing ID 40924354
Sold Date 11/02/20
Bedrooms 6
Full Baths 4
Half Baths 1
HOA Y/N No
Year Built 1979
Lot Size 0.760 Acres
Acres 0.76
Property Description
Tucked in a valley of mature oaks and redwoods, this contemporary Happy Valley home blends modern & traditional design with open living spaces, high-end finishes & abundant natural light. This home's flexible floorplan has wonderful flow while connecting to its natural surroundings including living room with soaring ceilings, spacious dining area, updated gourmet kitchen, light-filled bonus room, 2 staircases, expansive primary retreat & separate bedroom wing.With multiple deck spaces, a level turf lawn & quiet cul-de-sac location, the .76-acre grounds serve as an incredible extension of the home with multiple venues for casual entertaining, gardening, relaxation, and play! Located just 20 miles from San Francisco, in both a rural and friendly pocket of Lafayette, this home's location is ideal with highlights including easy access to walking paths, town, the Lafayette Reservoir, Oakwood Athletic Club, local commute routes, & award-winning Lafayette & Acalanes School District schools.
Location
State CA
County Contra Costa
Area Lafayette
Rooms
Basement Crawl Space
Interior
Interior Features Bonus/Plus Room, Formal Dining Room, Breakfast Bar, Breakfast Nook, Counter - Solid Surface, Eat-in Kitchen, Kitchen Island, Updated Kitchen
Heating Zoned
Cooling Zoned
Flooring Hardwood, Carpet
Fireplaces Number 1
Fireplaces Type Insert, Living Room
Fireplace Yes
Appliance Double Oven, Disposal, Gas Range, Microwave, Refrigerator, Gas Water Heater
Laundry Laundry Closet, Laundry Room
Exterior
Exterior Feature Back Yard, Garden/Play, Landscape Back
Garage Spaces 3.0
Pool None
Private Pool false
Building
Lot Description Cul-De-Sac, Sloped Down
Story 2
Sewer Public Sewer
Water Public
Architectural Style Contemporary
Level or Stories Two Story
New Construction Yes
Schools
School District Acalanes (925) 280-3900
Others
Tax ID 2461300176
Read Less
Want to know what your home might be worth? Contact us for a FREE valuation!

Our team is ready to help you sell your home for the highest possible price ASAP

© 2024 BEAR, CCAR, bridgeMLS. This information is deemed reliable but not verified or guaranteed. This information is being provided by the Bay East MLS or Contra Costa MLS or bridgeMLS. The listings presented here may or may not be listed by the Broker/Agent operating this website.
Bought with LoriNader


