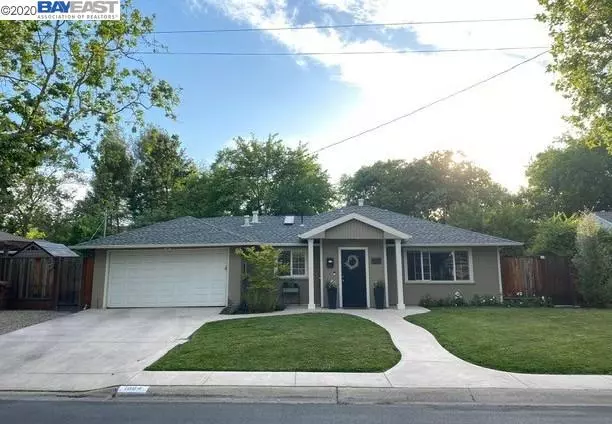$935,000
$899,000
4.0%For more information regarding the value of a property, please contact us for a free consultation.
1984 Maybelle Dr Pleasant Hill, CA 94523
3 Beds
2 Baths
1,765 SqFt
Key Details
Sold Price $935,000
Property Type Single Family Home
Sub Type Single Family Residence
Listing Status Sold
Purchase Type For Sale
Square Footage 1,765 sqft
Price per Sqft $529
Subdivision Gregory Gardens
MLS Listing ID 40906840
Sold Date 07/24/20
Bedrooms 3
Full Baths 2
HOA Y/N No
Year Built 1949
Lot Size 7,275 Sqft
Acres 0.17
Property Description
Beautifully updated 3 bedroom, 2 bath, 1765 sq.ft. home in the highly sought after Gregory Gardens neighborhood. Many upgrades including new master suite with walk-in closet, new master bath, updated guest bath, new engineered wood flooring and carpets, interior paint, barn doors to bedrooms, dual pane windows, and more. Expanded foyer entrance. Updated eat-in kitchen with stainless steel appliances including new double oven, gas cooktop, glass uppers in buffet prep area, and skylight. Family room addition opens to rear yard with custom paver walkway and patio area perfect for entertaining, & many fruit trees. Ample lawn area in front & rear yards. Living room with slider leading to additional outdoor living. Finished garage with epoxy floors. New perimeter fencing enhances privacy, 2 gates to access on both sides, and dog kennel area. Located within walking distance to Strandwood Elementary School.
Location
State CA
County Contra Costa
Area Pleasant Hill
Interior
Interior Features Dining Area, Family Room, Breakfast Bar, Stone Counters, Eat-in Kitchen, Updated Kitchen
Heating Forced Air
Cooling Ceiling Fan(s)
Flooring Carpet, Engineered Wood, Tile
Fireplaces Type None
Fireplace No
Window Features Skylight(s)
Appliance Dishwasher, Double Oven, Disposal, Gas Range, Microwave, Oven, Refrigerator, Self Cleaning Oven, Gas Water Heater
Laundry Laundry Room
Exterior
Exterior Feature Back Yard, Front Yard, Garden/Play, Side Yard, Sprinklers Automatic, Sprinklers Back, Sprinklers Front, Sprinklers Side
Garage Spaces 2.0
Pool None
Private Pool false
Building
Lot Description Regular
Story 1
Sewer Public Sewer
Water Public
Architectural Style Bungalow
Level or Stories One Story
New Construction Yes
Others
Tax ID 1500730096
Read Less
Want to know what your home might be worth? Contact us for a FREE valuation!

Our team is ready to help you sell your home for the highest possible price ASAP

© 2024 BEAR, CCAR, bridgeMLS. This information is deemed reliable but not verified or guaranteed. This information is being provided by the Bay East MLS or Contra Costa MLS or bridgeMLS. The listings presented here may or may not be listed by the Broker/Agent operating this website.
Bought with JohnNash


