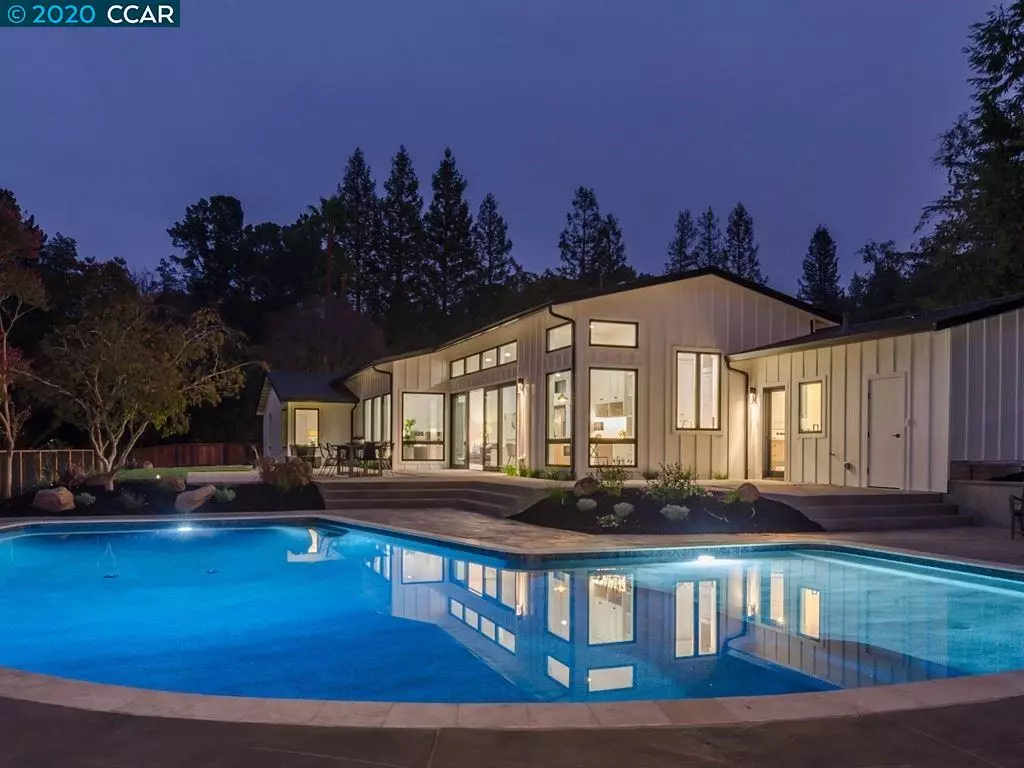$3,625,000
$3,375,000
7.4%For more information regarding the value of a property, please contact us for a free consultation.
41 Donald Orinda, CA 94563
4 Beds
4.5 Baths
3,929 SqFt
Key Details
Sold Price $3,625,000
Property Type Single Family Home
Sub Type Single Family Residence
Listing Status Sold
Purchase Type For Sale
Square Footage 3,929 sqft
Price per Sqft $922
Subdivision Orinda Glorietta
MLS Listing ID 40923273
Sold Date 11/10/20
Bedrooms 4
Full Baths 4
Half Baths 1
HOA Y/N No
Year Built 1955
Lot Size 0.767 Acres
Acres 0.77
Property Description
Thoughtful design meets exceptional craftsmanship in this meticulously remodeled and expanded Orinda home. Designed by Steven Kubitschek and brought to life by Blueline Custom Builders, 41 Donald Drive sits perfectly on a peaceful .77 acre lot with 3929 sq. ft. of luxurious living space including 4 bedrooms, 4.5 baths, bonus room, and office with separate entrance. The floor plan invites true indoor/outdoor living and dining with the kitchen, family and dining rooms opening out to the private back yard with in-ground pool, sauna, fire pit and spacious level lawn area. The back patio is perfect for entertaining or just enjoying the hill views. There is room to keep your boat or RV or possibly even add a bocce court. With countless custom features, this home will delight even the most discerning of buyers.
Location
State CA
County Contra Costa
Area Orinda
Rooms
Basement Crawl Space
Interior
Interior Features Bonus/Plus Room, Dining Area, Family Room, Kitchen/Family Combo, Office, Stone Counters, Kitchen Island, Pantry
Heating Zoned, Fireplace(s)
Cooling Zoned
Flooring Hardwood, Tile
Fireplaces Number 1
Fireplaces Type Gas
Fireplace Yes
Window Features Double Pane Windows
Appliance Double Oven, Gas Range, Microwave, Refrigerator, Gas Water Heater, Tankless Water Heater
Laundry Hookups Only, Laundry Room, Cabinets
Exterior
Exterior Feature Back Yard, Front Yard, Garden/Play, Side Yard, Sprinklers Automatic
Garage Spaces 2.0
Pool In Ground
Utilities Available All Public Utilities
Private Pool true
Building
Lot Description Corner Lot, Premium Lot, Private
Story 1
Foundation Slab
Sewer Public Sewer
Water Public
Architectural Style Contemporary, Custom, Farm House
Level or Stories One Story
New Construction Yes
Others
Tax ID 2702220217
Read Less
Want to know what your home might be worth? Contact us for a FREE valuation!

Our team is ready to help you sell your home for the highest possible price ASAP

© 2024 BEAR, CCAR, bridgeMLS. This information is deemed reliable but not verified or guaranteed. This information is being provided by the Bay East MLS or Contra Costa MLS or bridgeMLS. The listings presented here may or may not be listed by the Broker/Agent operating this website.
Bought with LynnMolloy


