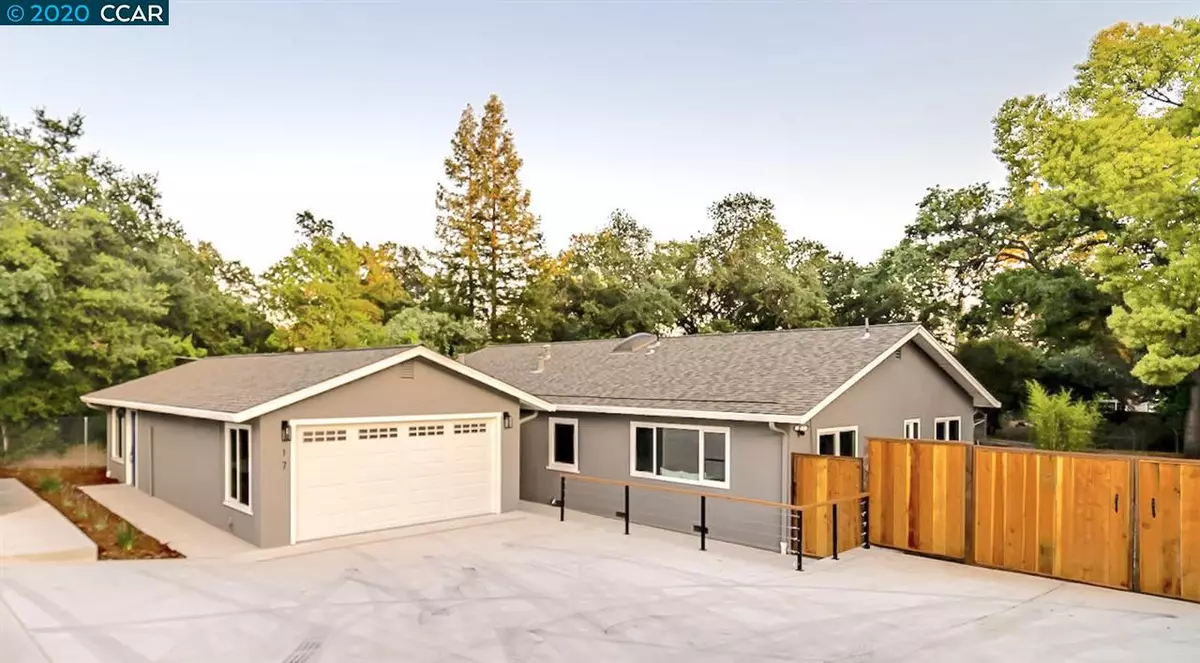$1,200,000
$1,150,000
4.3%For more information regarding the value of a property, please contact us for a free consultation.
500 Creekside Pleasant Hill, CA 94523
5 Beds
3 Baths
2,560 SqFt
Key Details
Sold Price $1,200,000
Property Type Single Family Home
Sub Type Single Family Residence
Listing Status Sold
Purchase Type For Sale
Square Footage 2,560 sqft
Price per Sqft $468
Subdivision Gregory Gardens
MLS Listing ID 40903893
Sold Date 08/25/20
Bedrooms 5
Full Baths 3
HOA Y/N No
Year Built 1954
Lot Size 0.505 Acres
Acres 0.51
Property Description
Gorgeous home ready to move in comes with an optional attached In-Law Unit w/ second kitchen. Perfect for Nanny's, Au Pairs, Grandparents, College Students, Separate Home Office, Butler Kitchen, or simply rent out for extra income. IL Unit has a separate entrance and living space, including back patio with Garage access. Brand new from A to Z throughout the entire house. Beautifully designed with the latest modern styles and premium features including the highly desired open floor plan concept and great room, large Butcher Block island, upgraded drawer microwave, gold pendants lights with matching faucets, recessed lights throughout, Custom tile showers and walls, stand alone tub, subway tile backsplash, tile fireplace, tile foyer, sealed paint garage floors, large wooden patio deck, RV parking, double access, cul-de-sac, private road and serene neighborhood. Absolutely gorgeous lot and must see in person. Full video tour located at: https://youtu.be/XgBioawX-NE
Location
State CA
County Contra Costa
Area Pleasant Hill
Rooms
Other Rooms Shed(s)
Basement Crawl Space
Interior
Interior Features Au Pair, In-Law Floorplan, Kitchen/Family Combo, Stone Counters, Eat-in Kitchen, Kitchen Island
Heating Forced Air, Natural Gas
Cooling Central Air
Flooring Carpet, Engineered Wood, Laminate, Tile
Fireplaces Number 1
Fireplaces Type Family Room, Stone
Fireplace Yes
Window Features Skylight(s)
Appliance Dishwasher, Gas Range, Microwave, Free-Standing Range, Refrigerator, Gas Water Heater
Laundry Hookups Only
Exterior
Exterior Feature Back Yard, Front Yard, Sprinklers Automatic, Storage
Garage Spaces 2.0
Pool None
Private Pool false
Building
Lot Description Cul-De-Sac, Premium Lot, Secluded
Story 1
Sewer Public Sewer
Architectural Style Traditional
Level or Stories One Story
New Construction Yes
Others
Tax ID 1522300050
Read Less
Want to know what your home might be worth? Contact us for a FREE valuation!

Our team is ready to help you sell your home for the highest possible price ASAP

© 2024 BEAR, CCAR, bridgeMLS. This information is deemed reliable but not verified or guaranteed. This information is being provided by the Bay East MLS or Contra Costa MLS or bridgeMLS. The listings presented here may or may not be listed by the Broker/Agent operating this website.
Bought with AshleyHammill


