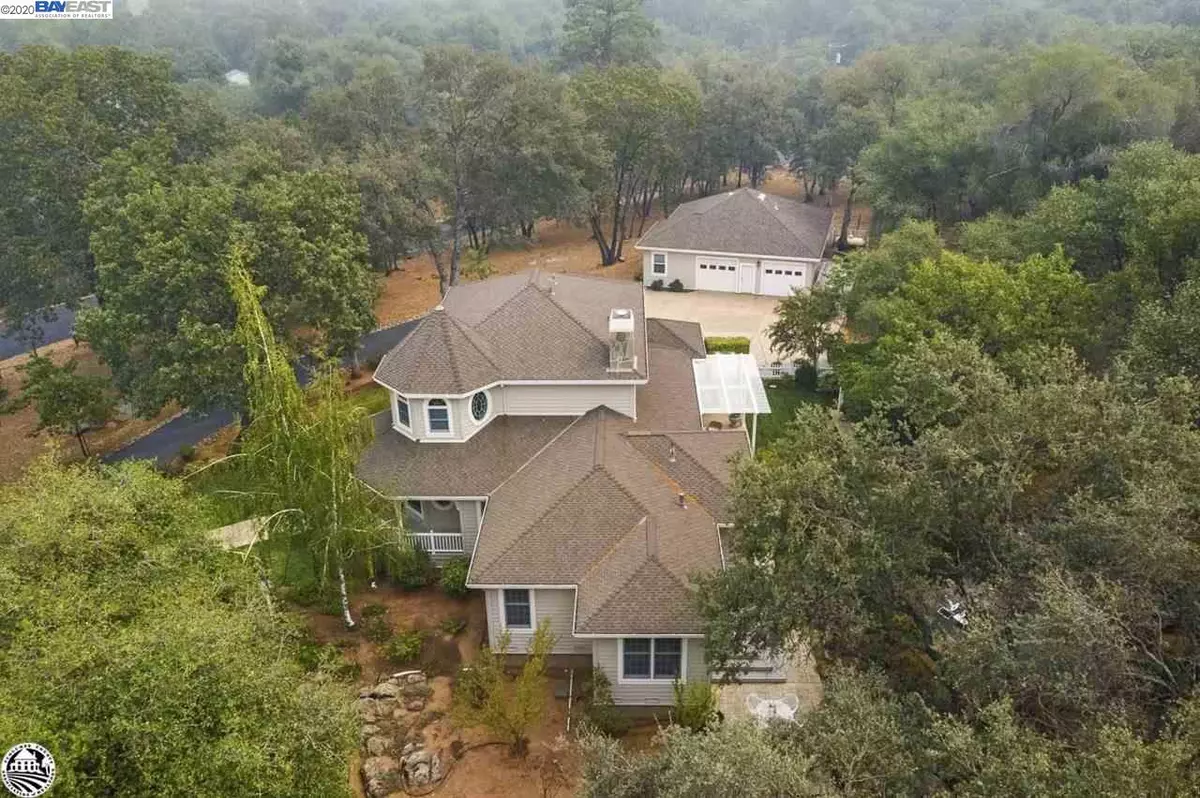$849,000
$849,000
For more information regarding the value of a property, please contact us for a free consultation.
16161 Parkridge Ave Sonora, CA 95370
3 Beds
2.5 Baths
3,290 SqFt
Key Details
Sold Price $849,000
Property Type Single Family Home
Sub Type Single Family Residence
Listing Status Sold
Purchase Type For Sale
Square Footage 3,290 sqft
Price per Sqft $258
Subdivision Not Listed
MLS Listing ID 40921744
Sold Date 12/15/20
Bedrooms 3
Full Baths 2
Half Baths 1
HOA Y/N No
Year Built 1997
Lot Size 2.300 Acres
Acres 2.3
Property Description
Gorgeous Victorian Style Solar Powered 3290 sqft Home on beautiful 2.90 acres in Desirable Ridgewood area. Featuring a Comfortable Floor Plan Throughout. Entry Level Features Gourmet Kitchen with SubZero Refrigerator and SubZero Freezer, 48 inch Thermador Range with 2 ovens, plus large Dacor oven, 2 Sinks, Instant Hot Water and large walk-In Pantry. Spacious Master bedroom has a Propane Fireplace, Sitting Area, 2 Walk-In Closets, Lighted Vanity, Marble Countertops, Extra Large Shower, Jetted Tub, Bidet, and Heated Flooring and Office Space. Upstairs has 2 Bedrooms, Full Jack & Jill Bath and Large Loft Area with Separate Heating, Cooling and Hot Water. Separate Formal Dining Room, plus Dinette and Great Room with Stone Fireplace. Anderson Windows with Hunter Douglas window coverings throughout. Surround Sound, Custom Hardwood Floors, Whole House Vacuum System, Intercom System throughout House and Shop. 1400 SF DETACHED WORKSHOP with 200 amp electrical service, Central Heat and AC.
Location
State CA
County Tuolumne
Area Tuolumne County
Interior
Interior Features Office, Workshop, Breakfast Bar, Stone Counters, Pantry, Central Vacuum
Heating Zoned
Cooling Ceiling Fan(s), Zoned
Flooring Carpet, Hardwood, Laminate
Fireplaces Number 2
Fireplaces Type Gas, Living Room, Wood Burning
Fireplace Yes
Appliance Dishwasher, Double Oven, Disposal, Gas Range, Microwave, Refrigerator, Trash Compactor, Electric Water Heater, Gas Water Heater
Laundry Dryer, Laundry Room, Washer
Exterior
Exterior Feature Backyard, Garden, Back Yard, Front Yard, Garden/Play, Sprinklers Automatic, Sprinklers Back, Sprinklers Front
Garage Spaces 4.0
Pool None
Utilities Available Propane Tank Leased
Private Pool false
Building
Lot Description Level, Landscape Back, Landscape Front, Paved, Security Gate
Story 2
Foundation Concrete, Concrete Perimeter
Sewer Septic Tank
Water Public
Architectural Style Victorian
Level or Stories Two Story
New Construction Yes
Others
Tax ID 03837044
Read Less
Want to know what your home might be worth? Contact us for a FREE valuation!

Our team is ready to help you sell your home for the highest possible price ASAP

© 2024 BEAR, CCAR, bridgeMLS. This information is deemed reliable but not verified or guaranteed. This information is being provided by the Bay East MLS or Contra Costa MLS or bridgeMLS. The listings presented here may or may not be listed by the Broker/Agent operating this website.
Bought with MariaHorat


