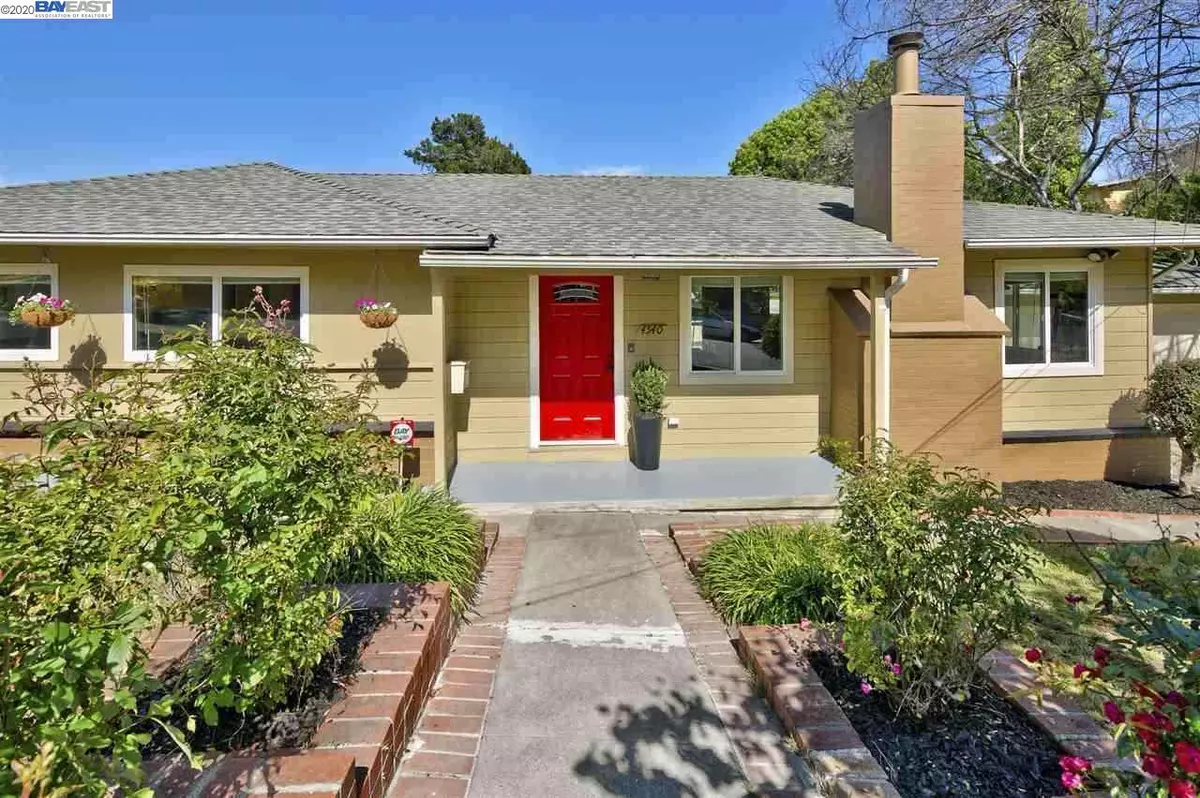$900,000
$888,000
1.4%For more information regarding the value of a property, please contact us for a free consultation.
4540 Redding St Oakland, CA 94619
4 Beds
3 Baths
1,882 SqFt
Key Details
Sold Price $900,000
Property Type Single Family Home
Sub Type Single Family Residence
Listing Status Sold
Purchase Type For Sale
Square Footage 1,882 sqft
Price per Sqft $478
Subdivision Maxwell Park
MLS Listing ID 40892320
Sold Date 02/28/20
Bedrooms 4
Full Baths 3
HOA Y/N No
Year Built 1959
Lot Size 4,232 Sqft
Acres 0.1
Property Description
Welcome home to this gorgeous four bedroom, three bath home with an attached 2 car garage. This charming Maxwell Park traditional home features an open floor plan, allowing natural light to fill the property, the ideal space for entertaining and living. Large bedrooms and renovated bathrooms are perfect for relaxing. upstairs has 3 bedrooms & 2 bathroom and open kitchen, living room/dinning room. lower level has large bedroom, bathroom and extra large entertainment room. Mature low maintenance front yard with roses and a delightful functional back yard and deck includes fruit trees. Situated in a close knit community just minutes to Farmer Joe's Marketplace, Peets Coffee, and La Farine Bakery, and twenty minutes from Downtown San Francisco. Easy proximity to Mills College, eleven minutes to Lake Merritt, and walking distance to Maxwell Park. Just twelve minutes to BART - public transportation and Oakland Coliseum, fifteen minutes from the Oakland Airport and easy access to I-580.
Location
State CA
County Alameda
Area Oakland Zip Code 94619
Interior
Interior Features Bonus/Plus Room, Family Room, Breakfast Bar, Stone Counters
Heating Gravity
Cooling Ceiling Fan(s)
Flooring Hardwood Flrs Throughout
Fireplaces Number 1
Fireplaces Type Family Room
Fireplace Yes
Appliance Dishwasher, Gas Range, Range, Refrigerator, Dryer, Washer, Gas Water Heater
Laundry In Basement, Laundry Room
Exterior
Exterior Feature Back Yard, Front Yard
Garage Spaces 2.0
Pool None
View Y/N true
View Hills
Private Pool false
Building
Lot Description Corner Lot
Sewer Public Sewer
Water Public
Architectural Style Traditional
Level or Stories Multi/Split
New Construction Yes
Others
Tax ID 3625012
Read Less
Want to know what your home might be worth? Contact us for a FREE valuation!

Our team is ready to help you sell your home for the highest possible price ASAP

© 2024 BEAR, CCAR, bridgeMLS. This information is deemed reliable but not verified or guaranteed. This information is being provided by the Bay East MLS or Contra Costa MLS or bridgeMLS. The listings presented here may or may not be listed by the Broker/Agent operating this website.
Bought with ChristopherNava


