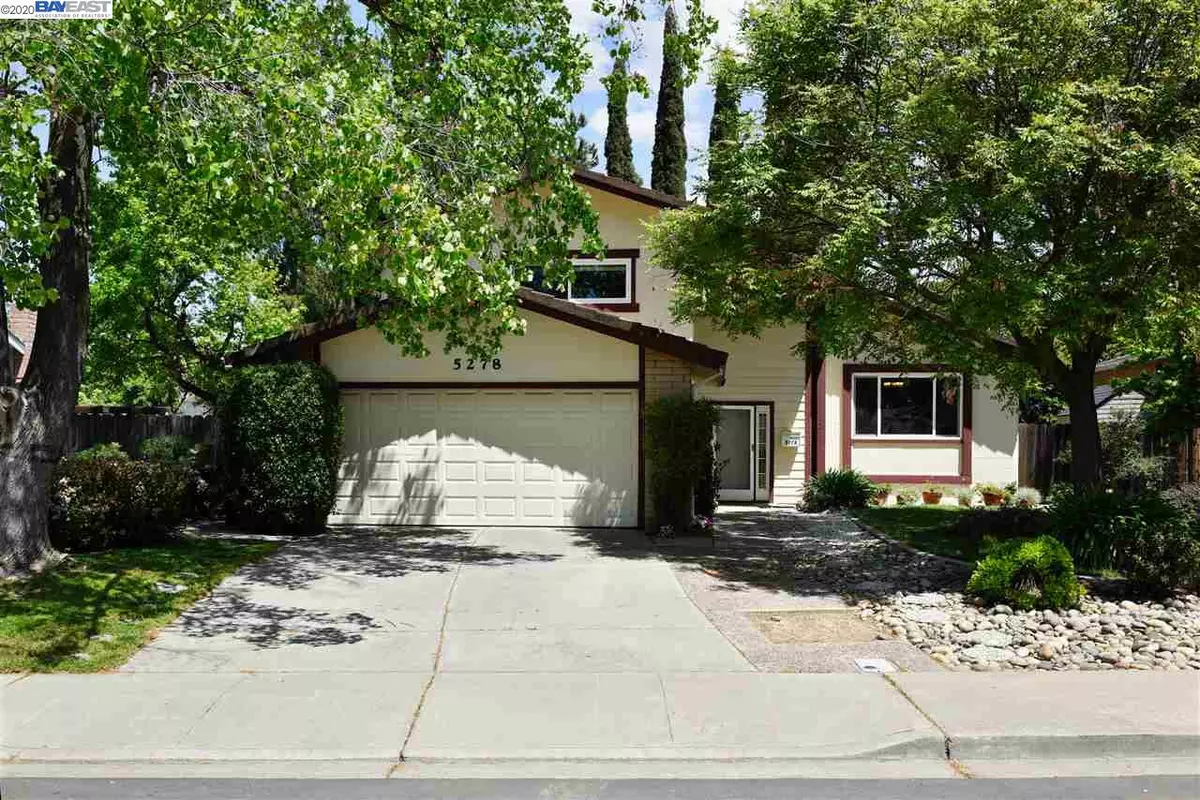$860,000
$875,000
1.7%For more information regarding the value of a property, please contact us for a free consultation.
5278 Theresa Way Livermore, CA 94550
4 Beds
2.5 Baths
1,907 SqFt
Key Details
Sold Price $860,000
Property Type Single Family Home
Sub Type Single Family Residence
Listing Status Sold
Purchase Type For Sale
Square Footage 1,907 sqft
Price per Sqft $450
Subdivision Rhonewood Park
MLS Listing ID 40903048
Sold Date 06/25/20
Bedrooms 4
Full Baths 2
Half Baths 1
HOA Fees $27/ann
HOA Y/N Yes
Year Built 1972
Lot Size 6,143 Sqft
Acres 0.14
Property Description
Welcome home to this light and bright four-bedroom tri-level in desirable Rhonewood Park. The inviting main level features an open floorplan, high-quality laminate flooring and volume ceilings. The kitchen has been newly updated with contemporary white cabinetry, quartz countertops and stainless-steel appliances. Dual-pane windows and attic fan offer energy efficiency. Security system. New plush carpeting in bedrooms. Brand new flooring in upstairs bathrooms. Freshly painted throughout. The secluded ground-level bedroom and half-bath off the family room with stone fireplace are perfect for guests, in-laws or home office. Convenient indoor laundry. Private backyard with patio and mature landscaping. Close to community pool, clubhouse and park. Convenient to top schools, labs, shopping.
Location
State CA
County Alameda
Area Livermore
Interior
Interior Features Dining Area, Family Room, Breakfast Nook, Counter - Solid Surface, Updated Kitchen
Heating Forced Air, Natural Gas
Cooling Central Air
Flooring Carpet, Laminate, Linoleum
Fireplaces Number 1
Fireplaces Type Family Room, Wood Burning
Fireplace Yes
Window Features Window Coverings
Appliance Dishwasher, Microwave, Free-Standing Range, Dryer, Washer, Gas Water Heater
Laundry 220 Volt Outlet, Dryer, Laundry Room, Washer
Exterior
Exterior Feature Back Yard, Front Yard, Garden/Play, Side Yard, Sprinklers Automatic
Garage Spaces 2.0
Pool Community
Private Pool false
Building
Lot Description Level
Story 3
Sewer Public Sewer
Water Public
Architectural Style Contemporary
Level or Stories Tri-Level
New Construction Yes
Others
Tax ID 99A1443103
Read Less
Want to know what your home might be worth? Contact us for a FREE valuation!

Our team is ready to help you sell your home for the highest possible price ASAP

© 2025 BEAR, CCAR, bridgeMLS. This information is deemed reliable but not verified or guaranteed. This information is being provided by the Bay East MLS or Contra Costa MLS or bridgeMLS. The listings presented here may or may not be listed by the Broker/Agent operating this website.
Bought with Gina RinettiMarques


