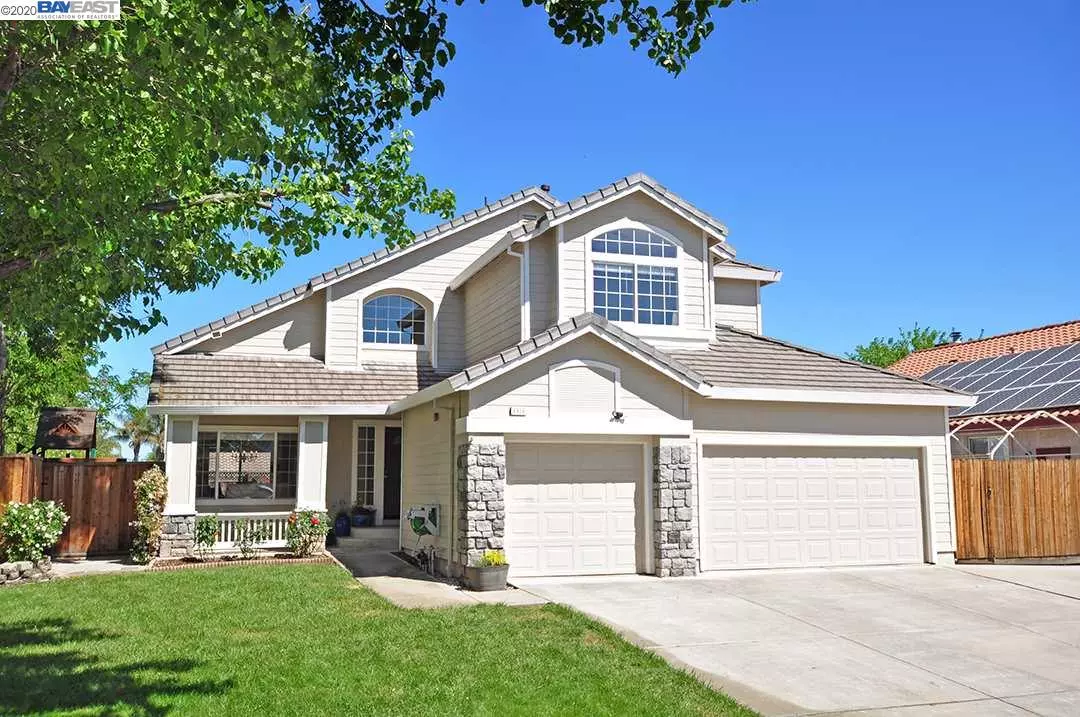$995,000
$1,025,000
2.9%For more information regarding the value of a property, please contact us for a free consultation.
4906 Hollice Ct Livermore, CA 94550
4 Beds
3 Baths
2,300 SqFt
Key Details
Sold Price $995,000
Property Type Single Family Home
Sub Type Single Family Residence
Listing Status Sold
Purchase Type For Sale
Square Footage 2,300 sqft
Price per Sqft $432
Subdivision Windmill Springs
MLS Listing ID 40903020
Sold Date 07/01/20
Bedrooms 4
Full Baths 3
HOA Y/N No
Year Built 1996
Lot Size 0.280 Acres
Acres 0.28
Property Description
Situated at the end of a Long Peaceful Court, this Home just might be the One for you! With 2300 sq ft of Living Space, this 4 Bedroom 3 Bath Two Story Home comes with an Open Floor Plan and an Abundance of Natural Light throughout! This Charming Home has been tastefully painted both Inside and Out & has brand new carpeting....all which have been done in 2020! 1 Bedroom and 1 Full Bath located on 1st Floor, which provides many options! There is also a Spacious Sunroom, which generates both soothing warmth and pleasant light!! (Sunroom not Included in Sq. Ft. of Home) Large Lot measures in at over 12,000 Sq. Ft. and includes Side Yard Access, a myriad of Fruit Trees, an Oversized Shed and a Play Structure Area. There is solar system which was installed by SunRun (Costco Program) in 2018. Also, check out the large number of built in storage shelves in the 3 car garage & there is Side Yard Access!! Convenient access to 580, wineries, Downtown Livermore, Grocery Stores & more!
Location
State CA
County Alameda
Area Livermore
Rooms
Other Rooms Shed(s)
Basement Crawl Space
Interior
Interior Features Dining Area, Family Room, Solarium, Stone Counters, Kitchen Island
Heating Forced Air
Cooling Ceiling Fan(s), Central Air, Whole House Fan
Flooring Carpet, Laminate, Tile
Fireplaces Number 1
Fireplaces Type Brick, Wood Burning
Fireplace Yes
Appliance Dishwasher, Disposal, Gas Range, Microwave, Refrigerator, Dryer, Washer
Laundry 220 Volt Outlet, Dryer, Laundry Room, Washer
Exterior
Exterior Feature Back Yard, Front Yard, Garden/Play, Side Yard, Sprinklers Automatic, Sprinklers Back, Sprinklers Front, Storage
Garage Spaces 3.0
Pool None, Solar Pool Leased
View Y/N true
View Partial
Private Pool false
Building
Lot Description Court, Level, Premium Lot
Story 2
Sewer Public Sewer
Water Public
Architectural Style Contemporary
Level or Stories Two Story
New Construction Yes
Others
Tax ID 99A291893
Read Less
Want to know what your home might be worth? Contact us for a FREE valuation!

Our team is ready to help you sell your home for the highest possible price ASAP

© 2025 BEAR, CCAR, bridgeMLS. This information is deemed reliable but not verified or guaranteed. This information is being provided by the Bay East MLS or Contra Costa MLS or bridgeMLS. The listings presented here may or may not be listed by the Broker/Agent operating this website.
Bought with JohnBoehrer


