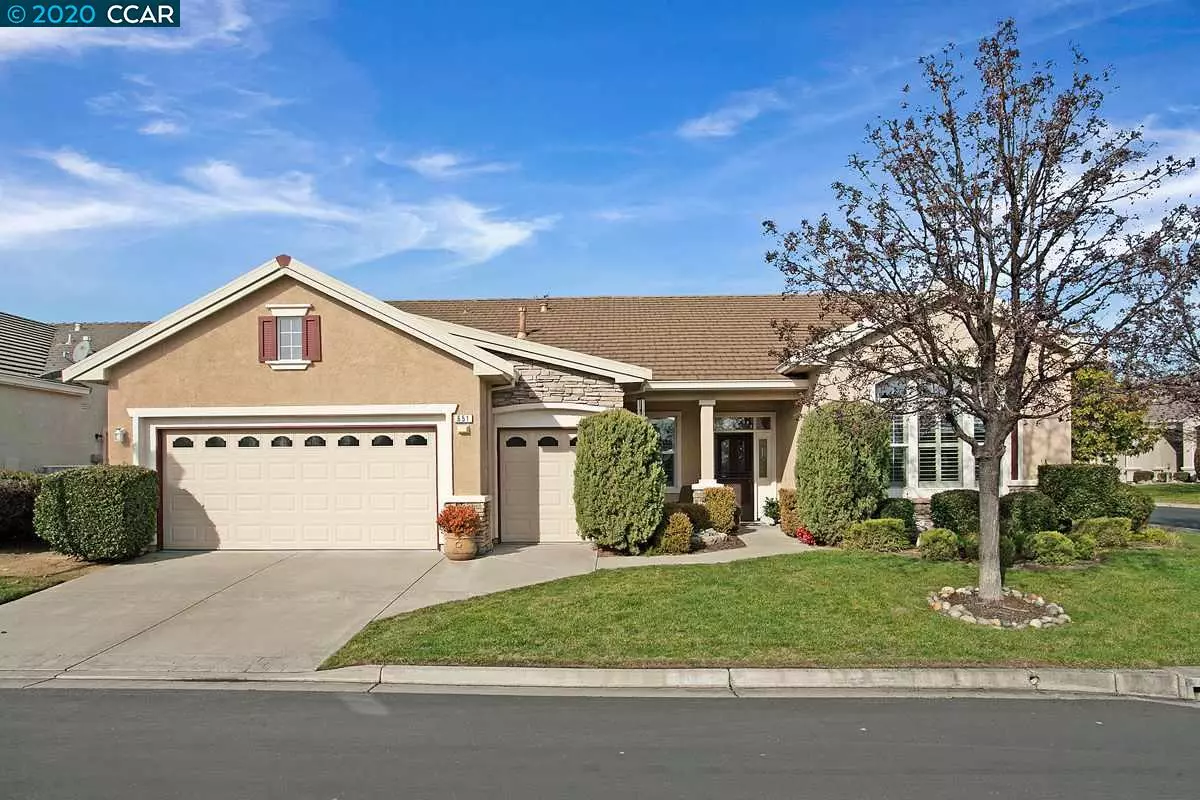$622,000
$639,000
2.7%For more information regarding the value of a property, please contact us for a free consultation.
651 Prince Albert Way Brentwood, CA 94513
2 Beds
2.5 Baths
2,156 SqFt
Key Details
Sold Price $622,000
Property Type Single Family Home
Sub Type Single Family Residence
Listing Status Sold
Purchase Type For Sale
Square Footage 2,156 sqft
Price per Sqft $288
Subdivision Summerset 3
MLS Listing ID 40894473
Sold Date 07/17/20
Bedrooms 2
Full Baths 2
Half Baths 1
HOA Fees $130/mo
HOA Y/N Yes
Year Built 2000
Lot Size 10,420 Sqft
Acres 0.24
Property Description
Beautiful Wellington Model located in an over 55 Active Gated Community with 24/7 attendant at front gate. This home is situated on a large corner lot with gorgeous sunset views. This 2 bedroom 2.5 bath plus den shows like a model home. Beautiful stone fireplace, hardwood floors & tile, plantation shutters through out, custom paint and so much more. Perfect home for entertaining. This community is loaded with tons of amenities including access to a 27 hole golf course with gorgeous clubhouse. (not included in HOA) This community is close to shopping of all kinds including Streets of Brentwood (outdoor mall), restaurants, movie theater and quaint downtown Brentwood. Very close to Vasco Road, Highway 4 & bart shuttle for all you commuters.
Location
State CA
County Contra Costa
Area Brentwood
Interior
Interior Features Den, Dining Area, Family Room, Kitchen/Family Combo, Breakfast Bar, Breakfast Nook, Tile Counters, Eat-in Kitchen
Heating Forced Air
Cooling Ceiling Fan(s), Central Air, Whole House Fan
Flooring Hardwood, Tile, Carpet
Fireplaces Number 1
Fireplaces Type Family Room, Gas Starter, Stone
Fireplace Yes
Window Features Double Pane Windows, Window Coverings
Appliance Dishwasher, Disposal, Gas Range, Plumbed For Ice Maker, Microwave, Refrigerator, Self Cleaning Oven, Gas Water Heater
Laundry 220 Volt Outlet, Laundry Room
Exterior
Exterior Feature Back Yard, Front Yard, Side Yard, Sprinklers Automatic, Sprinklers Back, Sprinklers Front, Sprinklers Side
Garage Spaces 2.0
Handicap Access None
Private Pool false
Building
Lot Description Corner Lot, Level
Story 1
Foundation Slab
Sewer Public Sewer
Water Public
Architectural Style Traditional
Level or Stories One Story
New Construction Yes
Others
Tax ID 0105200927
Read Less
Want to know what your home might be worth? Contact us for a FREE valuation!

Our team is ready to help you sell your home for the highest possible price ASAP

© 2024 BEAR, CCAR, bridgeMLS. This information is deemed reliable but not verified or guaranteed. This information is being provided by the Bay East MLS or Contra Costa MLS or bridgeMLS. The listings presented here may or may not be listed by the Broker/Agent operating this website.
Bought with KimberlyCerda


