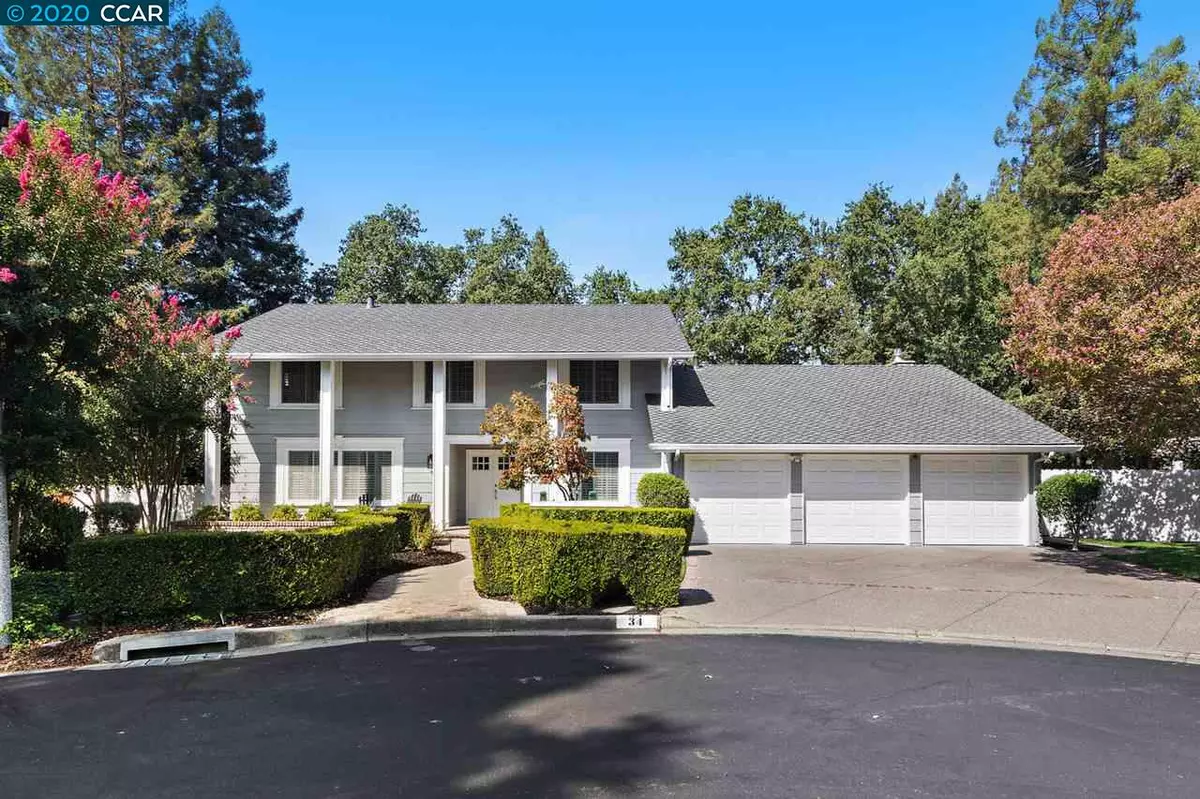$1,883,000
$1,725,000
9.2%For more information regarding the value of a property, please contact us for a free consultation.
34 Todd Ct Alamo, CA 94507
5 Beds
3 Baths
2,823 SqFt
Key Details
Sold Price $1,883,000
Property Type Single Family Home
Sub Type Single Family Residence
Listing Status Sold
Purchase Type For Sale
Square Footage 2,823 sqft
Price per Sqft $667
Subdivision Whitegate
MLS Listing ID 40922847
Sold Date 11/05/20
Bedrooms 5
Full Baths 3
HOA Fees $72/ann
HOA Y/N Yes
Year Built 1973
Lot Size 0.344 Acres
Acres 0.34
Property Description
This stately comp remodeled residence at end of cul-de-sac borders open space and a creek and offers an amazing park-like backyard. The fabulous two-level floor plan showcases wood floors on the main level and carpet on the upper level, plantation shutters, crown molding, decorative millwork, and fresh interior paint throughout its approx., 2,850 square feet of living space. There are 5 bedrooms which incl large master suite w/walk-in closet, 3 fully updated baths, incl a main level bdrm or ideal home office, and a bathroom with backyard access, formal living and dining rooms, a spacious family room, and a beautifully updated eat-in kitchen with granite counters. Amazing level backyard that includes a renovated pool/spa, outdoor shower, expansive lawn, a built-in grill, flagstone patios, and a spacious covered deck. Towering redwoods and shade trees border the property and create an ultra-private venue wrapped in lush gardens.
Location
State CA
County Contra Costa
Area Alamo
Rooms
Other Rooms Shed(s)
Basement Crawl Space
Interior
Interior Features Family Room, Formal Dining Room, Breakfast Nook, Stone Counters, Eat-in Kitchen
Heating Zoned
Cooling Zoned
Flooring Hardwood, Tile, Carpet
Fireplaces Number 1
Fireplaces Type Family Room, Stone
Fireplace Yes
Window Features Double Pane Windows, Window Coverings
Appliance Dishwasher, Double Oven, Electric Range, Disposal, Microwave, Refrigerator, Gas Water Heater
Laundry Hookups Only, Laundry Room
Exterior
Exterior Feature Back Yard, Front Yard, Side Yard, Sprinklers Automatic
Garage Spaces 3.0
Pool Gas Heat, Gunite, Spa
View Y/N true
View Greenbelt, Trees/Woods
Private Pool true
Building
Lot Description Court, Level, Premium Lot
Story 2
Sewer Public Sewer
Water Public
Architectural Style Traditional
Level or Stories Two Story
New Construction Yes
Schools
School District San Ramon Valley (925) 552-5500
Others
Tax ID 1941220038
Read Less
Want to know what your home might be worth? Contact us for a FREE valuation!

Our team is ready to help you sell your home for the highest possible price ASAP

© 2025 BEAR, CCAR, bridgeMLS. This information is deemed reliable but not verified or guaranteed. This information is being provided by the Bay East MLS or Contra Costa MLS or bridgeMLS. The listings presented here may or may not be listed by the Broker/Agent operating this website.
Bought with TomKortizija


