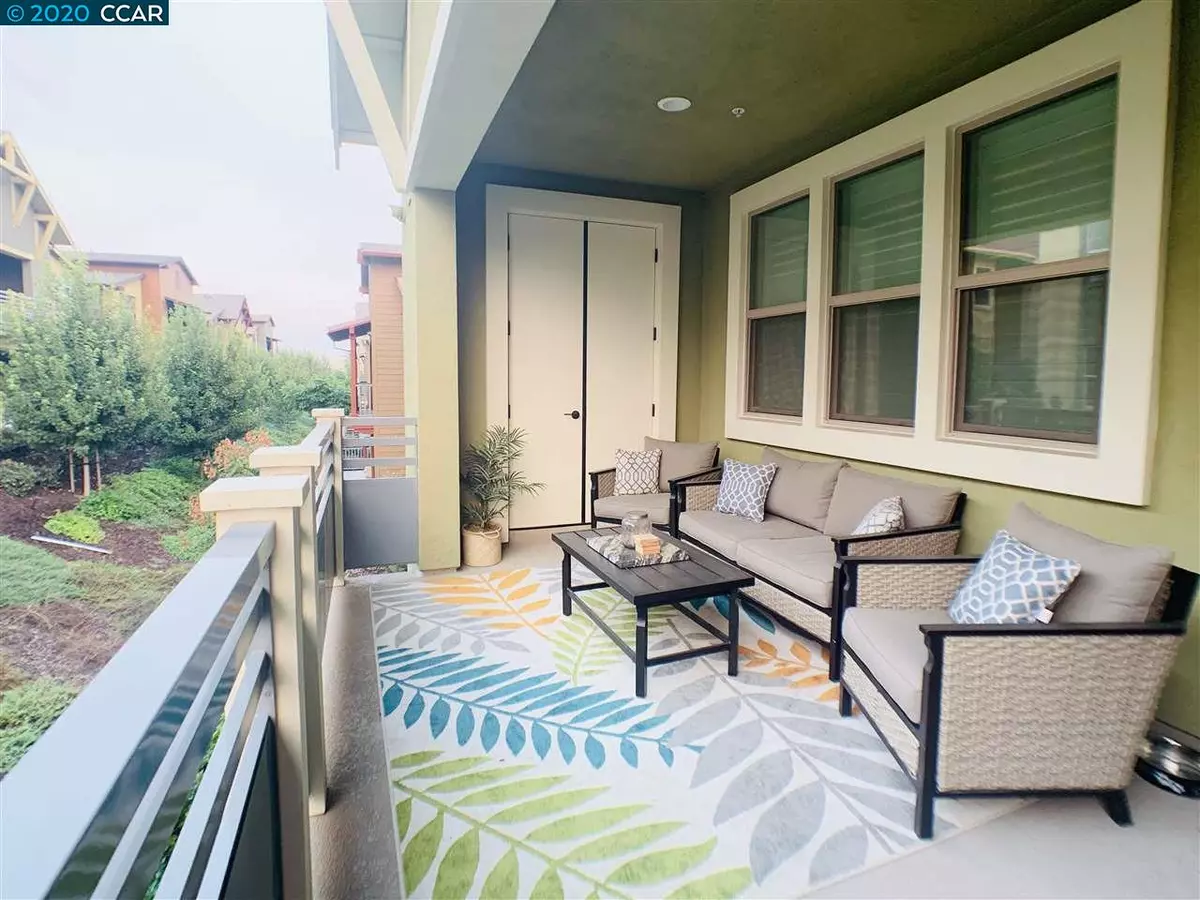$850,000
$825,000
3.0%For more information regarding the value of a property, please contact us for a free consultation.
764 Tranquility Cir #4 Livermore, CA 94551
3 Beds
2 Baths
1,817 SqFt
Key Details
Sold Price $850,000
Property Type Condo
Sub Type Condominium
Listing Status Sold
Purchase Type For Sale
Square Footage 1,817 sqft
Price per Sqft $467
Subdivision Sage
MLS Listing ID 40920684
Sold Date 10/01/20
Bedrooms 3
Full Baths 2
HOA Fees $343/mo
HOA Y/N Yes
Year Built 2018
Property Description
Truly one of the best open floor plans in all of the Sage Development. Single story living w/ all rooms on one level. Upgrades & location away from the freeway within the complex make this contemporary condo the perfect place to call Home! Open concept w/ kitchen that flows beautifully into the family room. White kitchen cabinets w/ high-end stainless appliances plus custom subway tile backsplash. Spacious bedrooms w/ walk-in closets in 2 bedrooms. Three ceiling fans. Custom window coverings – plantation shutters & blinds. Custom kitchen pendants & dining room chandelier. Recessed lighting w/ dimmer switches in every room. Large covered patio / deck that is nicely shaded all day w/ a park view. Two-car garage completely finished w/ painted walls, epoxy painted floors & built-in shelves. Amazing Amenities welcome you to this resort-like community. Great location w/ nearby wineries, restaurants, dog park & grass playing fields plus easy access for commute. Tucked away with park views.
Location
State CA
County Alameda
Area Livermore
Interior
Interior Features Kitchen/Family Combo, Counter - Solid Surface, Updated Kitchen
Heating Forced Air
Cooling Central Air
Flooring Hardwood, Tile, Carpet
Fireplaces Type None
Fireplace No
Window Features Window Coverings
Appliance Dishwasher, Disposal, Gas Range, Grill Built-in, Plumbed For Ice Maker, Microwave, Oven, Range, Self Cleaning Oven
Laundry 220 Volt Outlet, Laundry Room, In Unit
Exterior
Exterior Feature No Yard
Garage Spaces 2.0
Utilities Available All Public Utilities
View Y/N false
View None
Handicap Access None
Private Pool false
Building
Lot Description No Lot
Story 2
Foundation Slab
Sewer Public Sewer
Water Public
Architectural Style Contemporary
Level or Stories Two Story, Two
New Construction Yes
Schools
School District Livermore Valley (925) 606-3200
Others
Tax ID 90317256
Read Less
Want to know what your home might be worth? Contact us for a FREE valuation!

Our team is ready to help you sell your home for the highest possible price ASAP

© 2025 BEAR, CCAR, bridgeMLS. This information is deemed reliable but not verified or guaranteed. This information is being provided by the Bay East MLS or Contra Costa MLS or bridgeMLS. The listings presented here may or may not be listed by the Broker/Agent operating this website.
Bought with MaxDevries


