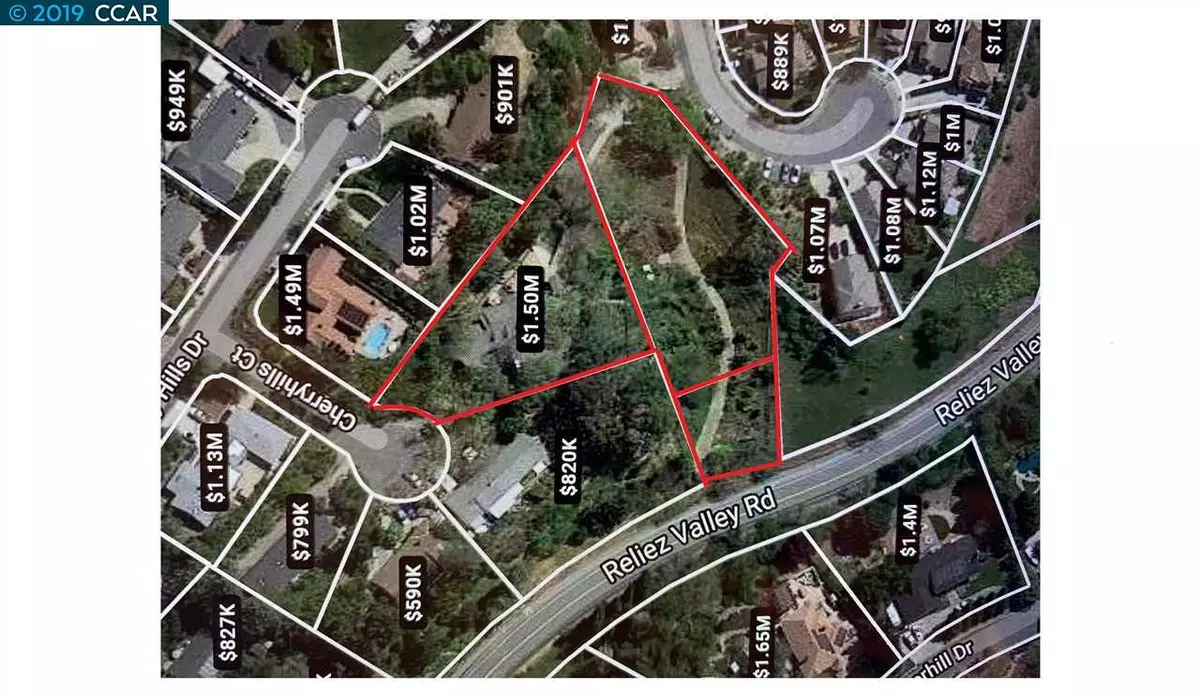$1,415,000
$1,498,000
5.5%For more information regarding the value of a property, please contact us for a free consultation.
7 Cherry Hills Court Lafayette, CA 94549
5 Beds
3.5 Baths
3,531 SqFt
Key Details
Sold Price $1,415,000
Property Type Single Family Home
Sub Type Single Family Residence
Listing Status Sold
Purchase Type For Sale
Square Footage 3,531 sqft
Price per Sqft $400
Subdivision Reliez Valley
MLS Listing ID 40889200
Sold Date 03/16/20
Bedrooms 5
Full Baths 3
Half Baths 1
HOA Y/N No
Year Built 1963
Lot Size 1.590 Acres
Acres 1.6
Property Description
Magical retreat with inspirational vistas. Set back from the street this beautiful home is a tranquil and private sanctuary with hillside and Mount Diablo views. Three parcels with two driveways. This compound offers versatility for your unique lifestyle with a sparkling pool, terraced vineyards, numerous decks and patios, fruit orchard, fountain, workshop, raised garden beds, perhaps horse property...the list goes on. Ability to add a 1200 SF accessory dwelling per PH Building D. Kitchen and spectacular light-filled great room are the heart of the home. Balconies verandas and patios beckon you outside to sunny days and star-filled nights. A gathering space for lively festivities and leisurely entertaining. Also a dwelling with numerous nooks and alcoves where you can nestle in and have personal quiet time and peaceful meditation. Conveniently located near top-rated schools, shopping, dining, parks, community activities, hiking trails Briones open space, freeway access and more!
Location
State CA
County Contra Costa
Area Lafayette
Rooms
Other Rooms Shed(s)
Interior
Interior Features Au Pair, Family Room, In-Law Floorplan, Kitchen/Family Combo, Library, Office, Storage, Workshop, Breakfast Bar, Stone Counters, Kitchen Island, Pantry
Heating Zoned
Cooling Zoned
Flooring Hardwood Flrs Throughout, Tile
Fireplaces Number 2
Fireplaces Type Brick, Family Room, Living Room
Fireplace Yes
Window Features Window Coverings, Skylight(s), Triple Pane Windows
Appliance Dishwasher, Double Oven, Disposal, Plumbed For Ice Maker
Laundry Laundry Room
Exterior
Exterior Feature Back Yard, Sprinklers Automatic, Storage, Terraced Down
Garage Spaces 2.0
Pool Gunite
View Y/N true
View City Lights, Hills, Mt Diablo, Panoramic, Valley
Private Pool true
Building
Lot Description Agricultural, Cul-De-Sac, Horses Possible, Premium Lot
Story 1
Sewer Public Sewer
Water Public
Architectural Style Traditional, Mid Century Modern
Level or Stories One Story
New Construction Yes
Others
Tax ID 1641600083
Read Less
Want to know what your home might be worth? Contact us for a FREE valuation!

Our team is ready to help you sell your home for the highest possible price ASAP

© 2025 BEAR, CCAR, bridgeMLS. This information is deemed reliable but not verified or guaranteed. This information is being provided by the Bay East MLS or Contra Costa MLS or bridgeMLS. The listings presented here may or may not be listed by the Broker/Agent operating this website.
Bought with SharryChimienti


