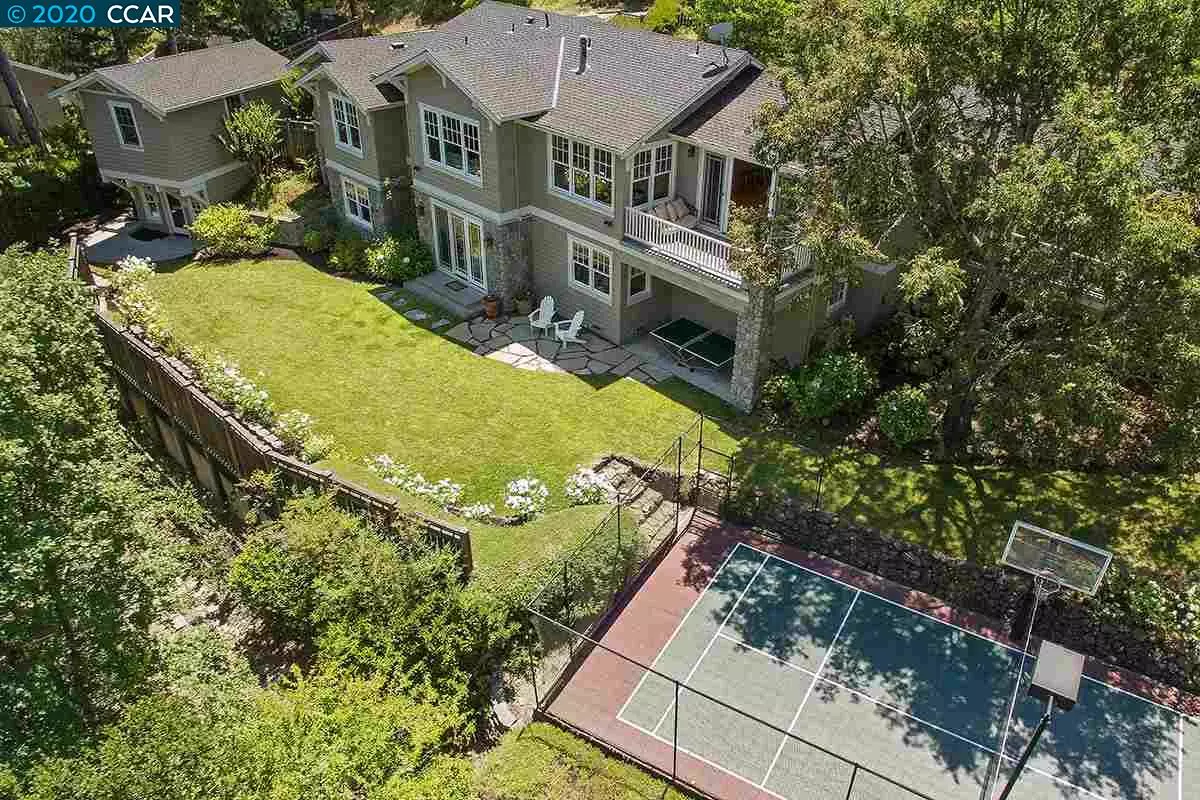$3,315,000
$3,495,000
5.2%For more information regarding the value of a property, please contact us for a free consultation.
3716 Crestmont Pl Lafayette, CA 94549
4 Beds
4 Baths
4,291 SqFt
Key Details
Sold Price $3,315,000
Property Type Single Family Home
Sub Type Single Family Residence
Listing Status Sold
Purchase Type For Sale
Square Footage 4,291 sqft
Price per Sqft $772
Subdivision Happy Valley
MLS Listing ID 40892218
Sold Date 05/19/20
Bedrooms 4
Full Baths 3
Half Baths 2
HOA Y/N No
Year Built 2000
Lot Size 0.597 Acres
Acres 0.6
Property Description
This pristine Bruzzone-built custom in 2003, home has been recently updated in 2018 throughout and features classic design mixed with modern flair, casual elegance, exceptional workmanship, serene wooded views, and privacy. The spacious floor plan offers an open-concept kitchen/family great room and formal living and dining rooms perfect for small or large-scale entertaining, while the private master retreat and downstairs bedroom wing with second family room is ideal for daily family living. The .60± acre parcel is fully landscaped and provides amazing privacy and an incredible view that creates a peaceful and relaxing environment to enjoy year-round. Located on a quiet lane in a close-in pocket of Happy Valley, this home is minutes from downtown restaurants and shopping, Lafayette Reservoir, trails, BART, and Hwy 24 access and is ideally situated close to Happy Valley Elementary in top-ranked Lafayette and Acalanes Unified School Districts.
Location
State CA
County Contra Costa
Area Lafayette
Rooms
Basement Crawl Space
Interior
Interior Features Dining Area, Family Room, Formal Dining Room, Kitchen/Family Combo, Media, Office, Rec/Rumpus Room, Breakfast Bar, Breakfast Nook, Counter - Solid Surface, Stone Counters, Eat-in Kitchen, Kitchen Island, Updated Kitchen, Sound System
Heating Zoned
Cooling Zoned
Flooring Hardwood Flrs Throughout
Fireplaces Number 3
Fireplaces Type Family Room, Gas Starter, Living Room
Fireplace Yes
Window Features Window Coverings
Appliance Dishwasher, Double Oven, Disposal, Gas Range, Microwave, Range, Refrigerator, Gas Water Heater
Laundry Laundry Room
Exterior
Exterior Feature Back Yard, Garden/Play
Garage Spaces 3.0
Pool None
View Y/N true
View Hills, Trees/Woods
Private Pool false
Building
Lot Description Cul-De-Sac
Story 2
Sewer Public Sewer
Water Public
Architectural Style Custom, Traditional
Level or Stories Two Story
New Construction Yes
Schools
School District Acalanes (925) 280-3900
Others
Tax ID 2442420077
Read Less
Want to know what your home might be worth? Contact us for a FREE valuation!

Our team is ready to help you sell your home for the highest possible price ASAP

© 2025 BEAR, CCAR, bridgeMLS. This information is deemed reliable but not verified or guaranteed. This information is being provided by the Bay East MLS or Contra Costa MLS or bridgeMLS. The listings presented here may or may not be listed by the Broker/Agent operating this website.
Bought with DanaGreen


