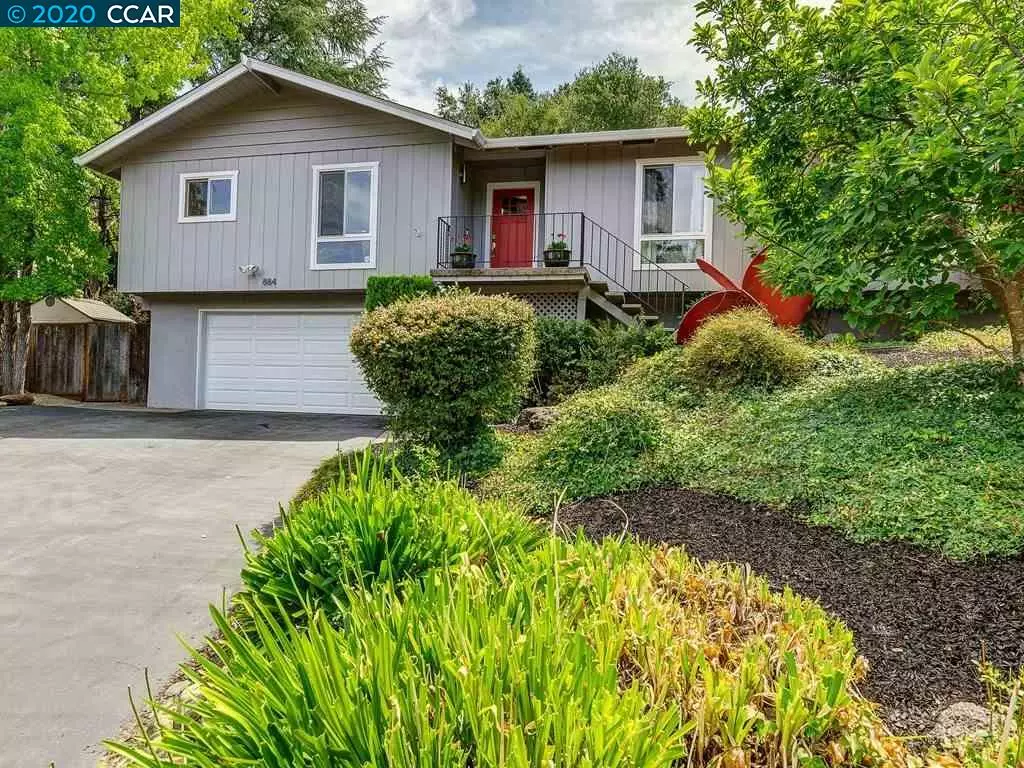$1,510,000
$1,365,000
10.6%For more information regarding the value of a property, please contact us for a free consultation.
884 Acalanes Rd Lafayette, CA 94549
3 Beds
2 Baths
1,922 SqFt
Key Details
Sold Price $1,510,000
Property Type Single Family Home
Sub Type Single Family Residence
Listing Status Sold
Purchase Type For Sale
Square Footage 1,922 sqft
Price per Sqft $785
Subdivision Rancho Acalanes
MLS Listing ID 40917345
Sold Date 09/25/20
Bedrooms 3
Full Baths 2
HOA Y/N No
Year Built 1965
Lot Size 0.299 Acres
Acres 0.3
Property Description
Set way back and off Acalanes Road in a private cul de sac setting this home boasts a timeless mid-century modern design with a highly functional layout fit for any homeowner. Upon entering the foyer you immediately fall in love with this wonderful 1922 sq. ft. family home with an expansive main level floor plan including a spacious living room, formal dining room, gourmet kitchen, master bedroom and 2 additional bedrooms. The lower level of the home has a laundry room and mudroom with access to the two car garage. The house offers a newly remodeled kitchen for all your cooking and entertaining needs with a great indoor-outdoor flow. Enjoy this fully fenced landscaped property with a lawn, level play area, terraced gardens, and patios for entertaining, relaxing and play! A backyard staircase leads to a gated second access to the property located off Glorietta Blvd, perfect for additional guest parking and entry to your backyard parties
Location
State CA
County Contra Costa
Area Lafayette
Rooms
Basement Crawl Space
Interior
Interior Features Family Room, Formal Dining Room, Kitchen/Family Combo, Breakfast Bar, Counter - Solid Surface, Eat-in Kitchen, Pantry, Updated Kitchen
Heating Forced Air
Cooling Central Air
Flooring Hardwood, Tile, Carpet
Fireplaces Number 1
Fireplaces Type Brick, Gas Starter, Living Room, Raised Hearth, Wood Burning
Fireplace Yes
Window Features Double Pane Windows
Appliance Dishwasher, Double Oven, Disposal, Gas Range, Microwave, Refrigerator, Dryer, Washer, Gas Water Heater
Laundry 220 Volt Outlet, Dryer, Laundry Room, Washer, Cabinets
Exterior
Exterior Feature Backyard, Garden, Back Yard, Front Yard, Sprinklers Back, Sprinklers Front
Garage Spaces 2.0
Pool None
Utilities Available All Public Utilities
View Y/N true
View Hills
Private Pool false
Building
Lot Description Cul-De-Sac, Sloped Up, Front Yard, Landscape Back, Landscape Front
Story 1
Foundation Raised
Sewer Public Sewer
Water Public
Architectural Style Mid Century Modern
Level or Stories One Story
New Construction Yes
Others
Tax ID 2520310117
Read Less
Want to know what your home might be worth? Contact us for a FREE valuation!

Our team is ready to help you sell your home for the highest possible price ASAP

© 2025 BEAR, CCAR, bridgeMLS. This information is deemed reliable but not verified or guaranteed. This information is being provided by the Bay East MLS or Contra Costa MLS or bridgeMLS. The listings presented here may or may not be listed by the Broker/Agent operating this website.
Bought with AnnSharf


