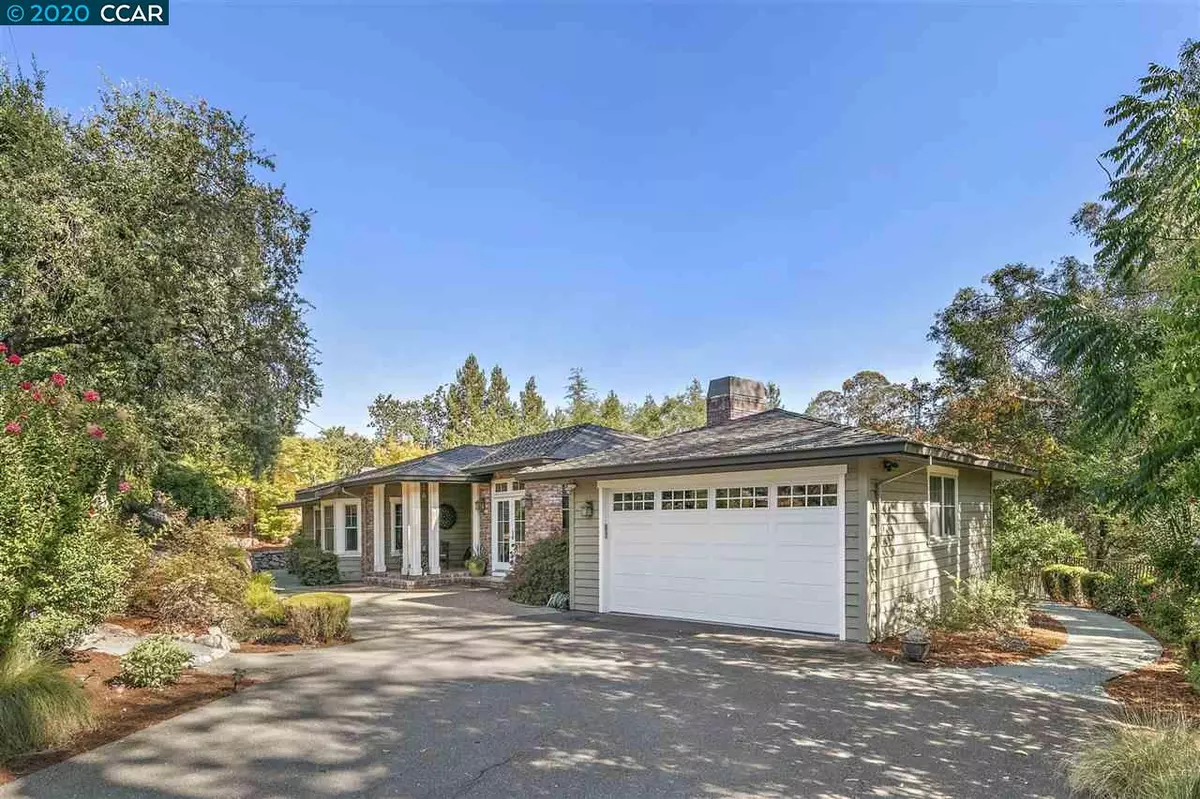$2,125,000
$1,995,000
6.5%For more information regarding the value of a property, please contact us for a free consultation.
Address not disclosed Lafayette, CA 94549
4 Beds
3.5 Baths
2,833 SqFt
Key Details
Sold Price $2,125,000
Property Type Single Family Home
Sub Type Single Family Residence
Listing Status Sold
Purchase Type For Sale
Square Footage 2,833 sqft
Price per Sqft $750
Subdivision Happy Valley
MLS Listing ID 40919061
Sold Date 09/30/20
Bedrooms 4
Full Baths 3
Half Baths 1
HOA Y/N No
Year Built 2007
Lot Size 0.510 Acres
Acres 0.51
Property Description
Incredible updated home in Happy Valley! 4 bedrooms plus office! Originally built in 1959 and re-built with addition in 2007-08, this single story home with high-end finishes is not to be missed! Open floor plan, stunning finishes including coffered ceilings, exquisite crown moldings, inset moldings in doorways, and gorgeous hardwood floors with inlaid accent features. Large chef's kitchen has Viking range, built-in refrig., farmhouse sink, microwave drawer, and large island. Separate bedroom wing with its own bathroom is perfect for au-pair or guests. Master suite includes sliding glass door to the backyard, an oversized shower, and walk-in closet. Private, creek-side setting yet close to town, BART, and Highway 24.
Location
State CA
County Contra Costa
Area Lafayette
Rooms
Basement Crawl Space
Interior
Interior Features Au Pair, Formal Dining Room, Kitchen/Family Combo, Office, Breakfast Nook, Counter - Solid Surface, Eat-in Kitchen, Kitchen Island, Updated Kitchen
Heating Forced Air
Cooling Central Air
Flooring Hardwood, Tile, Carpet, Other
Fireplaces Number 1
Fireplaces Type Family Room
Fireplace Yes
Appliance Dishwasher, Double Oven, Disposal, Gas Range, Microwave, Refrigerator, Gas Water Heater
Laundry Laundry Room
Exterior
Exterior Feature Backyard, Back Yard, Front Yard
Garage Spaces 2.0
Pool None
Utilities Available All Public Utilities, Natural Gas Connected
View Y/N true
View Trees/Woods
Handicap Access None
Private Pool false
Building
Lot Description Front Yard, Landscape Back, Landscape Front
Story 1
Sewer Public Sewer
Water Public
Architectural Style Ranch, Traditional
Level or Stories One Story
New Construction Yes
Schools
School District Acalanes (925) 280-3900
Others
Tax ID 2480300207
Read Less
Want to know what your home might be worth? Contact us for a FREE valuation!

Our team is ready to help you sell your home for the highest possible price ASAP

© 2024 BEAR, CCAR, bridgeMLS. This information is deemed reliable but not verified or guaranteed. This information is being provided by the Bay East MLS or Contra Costa MLS or bridgeMLS. The listings presented here may or may not be listed by the Broker/Agent operating this website.
Bought with PeterHattersley


