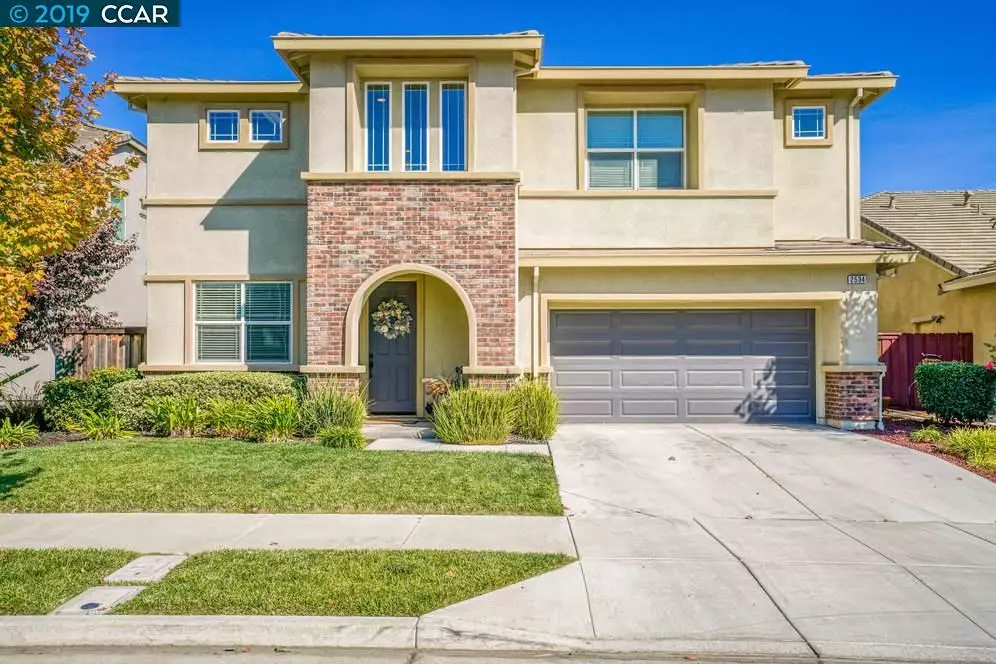$575,000
$585,000
1.7%For more information regarding the value of a property, please contact us for a free consultation.
2534 Talaria Dr Oakley, CA 94561
4 Beds
3.5 Baths
2,923 SqFt
Key Details
Sold Price $575,000
Property Type Single Family Home
Sub Type Single Family Residence
Listing Status Sold
Purchase Type For Sale
Square Footage 2,923 sqft
Price per Sqft $196
Subdivision Summerlake
MLS Listing ID 40887086
Sold Date 12/11/19
Bedrooms 4
Full Baths 3
Half Baths 1
HOA Fees $95/mo
HOA Y/N Yes
Year Built 2014
Lot Size 6,620 Sqft
Acres 0.15
Property Description
Quite possibly the best house in the area. Owners opted for many upgrades when they built this house; high end granite countertops in kitchen with custom backsplash, engineered hardwood floors, designer paint walls, mudroom off garage entry, 9' ceilings throughout, luxury carpet with pet padding, Restoration Hardware fixtures, extra insulation/spray foam insulation, upgraded master bath with glass tile shower, thermal sealed attic / auto circulation system, SMART key lock & SMART garage opener, bonus/game room, 3 car tandem garage, oversized covered patio/lanai prewired for heaters, pre-plumbed for whole house water filter/softener system. Great neighborhood features community pool, pool house, tennis, basketball, baseball, soccer fields, clubhouse, canoe/paddle boats rental on the lake, paved levee trail, bike trail and so much more.
Location
State CA
County Contra Costa
Area Oakley
Interior
Interior Features Bonus/Plus Room, Breakfast Bar, Breakfast Nook, Stone Counters, Eat-in Kitchen, Kitchen Island, Pantry, Updated Kitchen, Smart Thermostat
Heating Zoned
Cooling Zoned, Other
Flooring Laminate, Tile, Vinyl, Carpet, Engineered Wood
Fireplaces Type None
Fireplace No
Window Features Double Pane Windows, Window Coverings
Appliance Dishwasher, Disposal, Gas Range, Plumbed For Ice Maker, Microwave, Free-Standing Range, Self Cleaning Oven, Gas Water Heater, ENERGY STAR Qualified Appliances
Laundry 220 Volt Outlet, Gas Dryer Hookup, Laundry Room
Exterior
Exterior Feature Back Yard, Front Yard, Garden/Play, Side Yard, Sprinklers Automatic, Sprinklers Back, Sprinklers Front
Garage Spaces 3.0
Pool In Ground
Handicap Access None
Private Pool false
Building
Lot Description Level, Premium Lot
Story 2
Foundation Slab
Sewer Public Sewer
Water Public
Architectural Style Contemporary
Level or Stories Two Story
New Construction Yes
Others
Tax ID 0324500412
Read Less
Want to know what your home might be worth? Contact us for a FREE valuation!

Our team is ready to help you sell your home for the highest possible price ASAP

© 2025 BEAR, CCAR, bridgeMLS. This information is deemed reliable but not verified or guaranteed. This information is being provided by the Bay East MLS or Contra Costa MLS or bridgeMLS. The listings presented here may or may not be listed by the Broker/Agent operating this website.
Bought with GabrieleOrbell


