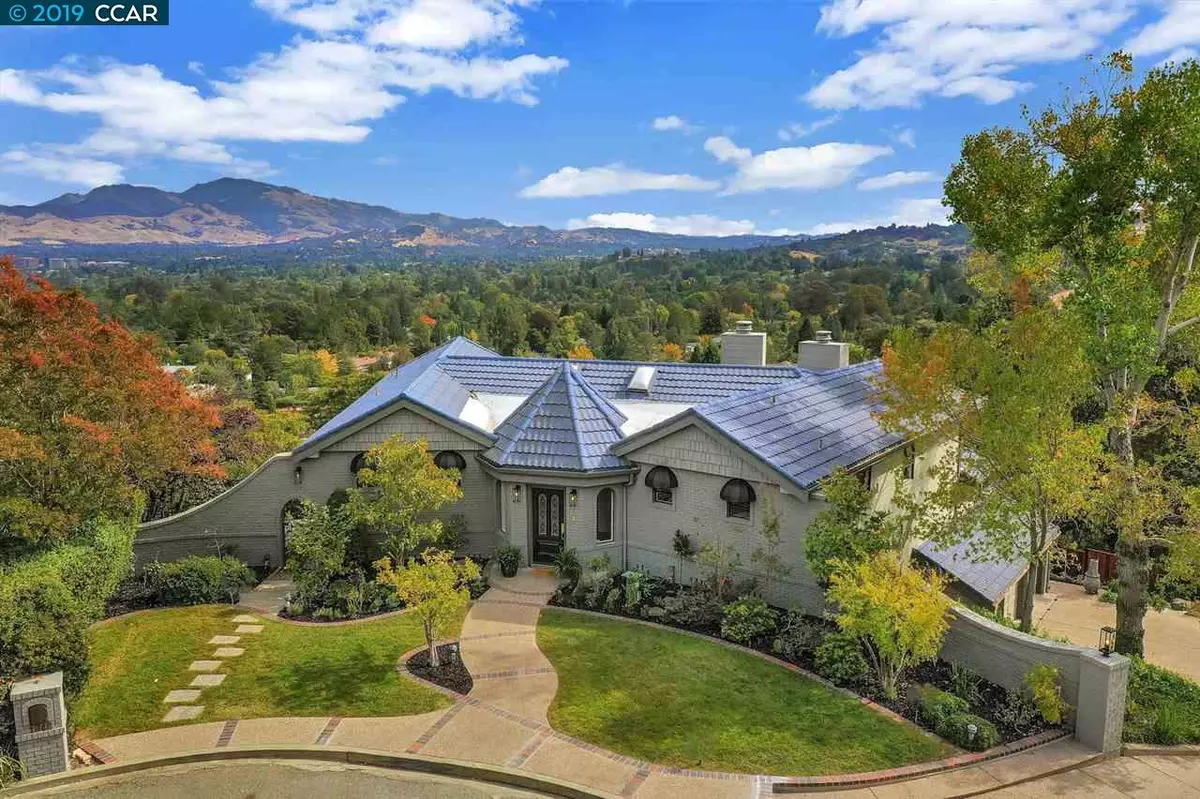$2,155,000
$1,998,000
7.9%For more information regarding the value of a property, please contact us for a free consultation.
1946 Marion Court Lafayette, CA 94549
5 Beds
4.5 Baths
4,625 SqFt
Key Details
Sold Price $2,155,000
Property Type Single Family Home
Sub Type Single Family Residence
Listing Status Sold
Purchase Type For Sale
Square Footage 4,625 sqft
Price per Sqft $465
Subdivision Reliez Valley
MLS Listing ID 40886424
Sold Date 12/02/19
Bedrooms 5
Full Baths 4
Half Baths 1
HOA Y/N No
Year Built 1984
Lot Size 0.979 Acres
Acres 0.98
Property Description
Grand resort-like custom home at the end of court. Spectacular 180 degree views of Mt. Diablo, Hills, and City Lights. Entertaining at its best! Amazing back yard with outdoor kitchen, casual living space with fireplace, Pool/Spa, patios, covered & open air, lush lawn- fabulous outdoor living. Stunning 5 beds, 4.5 baths, offers multiple spaces with great room, 3 dining spaces, media /game room, exercise room, wine room and more. Chef's kitchen: Island, pantry, Granite, Gas range, breakfast room. Huge great room w cobblestone fireplace, high ceilings & hardwood floors. Spacious dining area filled with light that opens to the terrace & pano views. 3bd/2ba wing (1 en-suite). Separate master with huge closet, Downstairs is 5th bedroom ideal in-law unit, has private entrance. Enormous off street parking & 3 car garage. VERY SPECIAL.
Location
State CA
County Contra Costa
Area Lafayette
Rooms
Basement Crawl Space
Interior
Interior Features Au Pair, Bonus/Plus Room, Dining Area, Family Room, In-Law Floorplan, Library, Media, Office, Rec/Rumpus Room, Storage, Breakfast Bar, Breakfast Nook, Stone Counters, Kitchen Island, Pantry, Updated Kitchen
Heating Forced Air
Cooling Central Air
Flooring Hardwood, Tile, Carpet
Fireplaces Number 2
Fireplaces Type Living Room, Stone
Fireplace Yes
Appliance Dishwasher, Disposal, Gas Range, Trash Compactor, Dryer, Washer, Gas Water Heater
Laundry Dryer, Laundry Room, Washer
Exterior
Exterior Feature Back Yard, Front Yard, Sprinklers Automatic
Garage Spaces 3.0
Pool Gunite, In Ground, Pool Sweep, Spa
View Y/N true
View City Lights, Downtown, Hills, Mt Diablo, Panoramic, Ridge
Private Pool false
Building
Lot Description Court, Cul-De-Sac, Premium Lot, Other
Foundation Slab
Sewer Public Sewer
Water Public
Architectural Style Contemporary
Level or Stories Three or More Stories
New Construction Yes
Schools
School District Acalanes (925) 280-3900
Others
Tax ID 167.300.009.5
Read Less
Want to know what your home might be worth? Contact us for a FREE valuation!

Our team is ready to help you sell your home for the highest possible price ASAP

© 2025 BEAR, CCAR, bridgeMLS. This information is deemed reliable but not verified or guaranteed. This information is being provided by the Bay East MLS or Contra Costa MLS or bridgeMLS. The listings presented here may or may not be listed by the Broker/Agent operating this website.
Bought with DavidEarley


