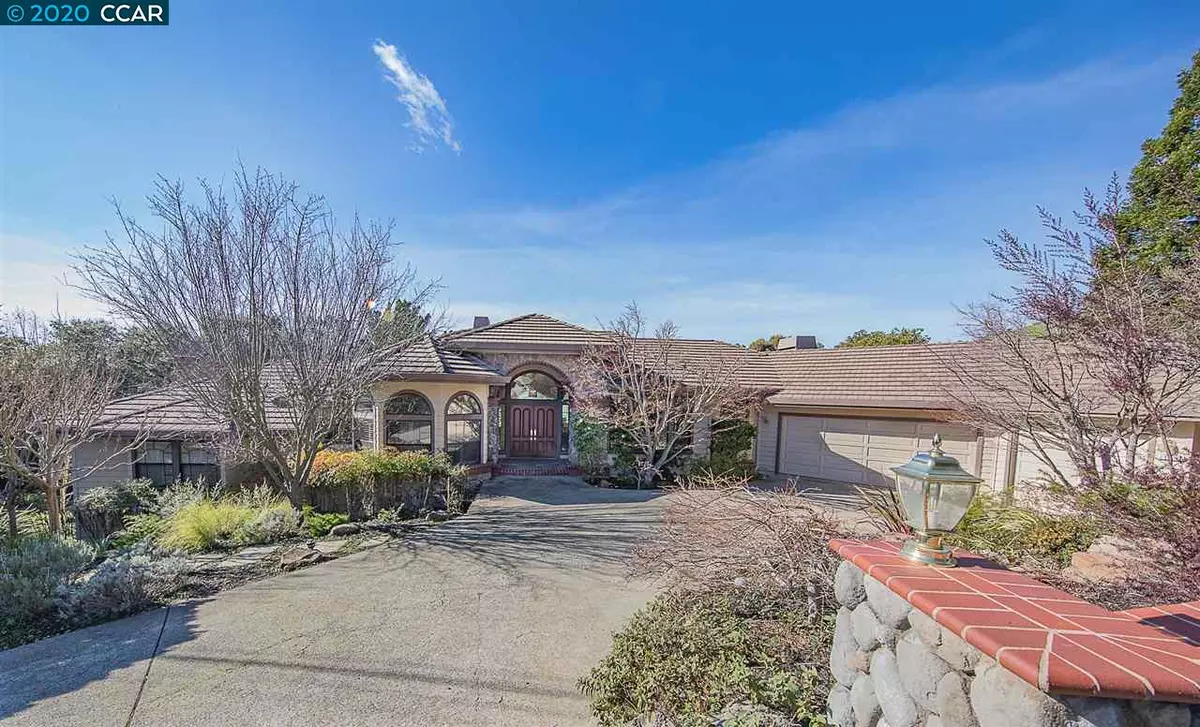$1,791,000
$1,995,000
10.2%For more information regarding the value of a property, please contact us for a free consultation.
1173 Brown Ave Lafayette, CA 94549
4 Beds
3.5 Baths
4,466 SqFt
Key Details
Sold Price $1,791,000
Property Type Single Family Home
Sub Type Single Family Residence
Listing Status Sold
Purchase Type For Sale
Square Footage 4,466 sqft
Price per Sqft $401
Subdivision Not Listed
MLS Listing ID 40894144
Sold Date 04/29/20
Bedrooms 4
Full Baths 3
Half Baths 1
HOA Y/N No
Year Built 1990
Lot Size 0.770 Acres
Acres 0.77
Property Description
Luxury Custom Lafayette Home with Magnificent Views. This home has it all! Within 8 minutes of central Lafayette, freeway and Bart. Follow the road to the top of the hill and find this serene home nestled in the woods with level lawn area to enjoy the views!!! Wonderful floor plan for entertaining or just enjoying. Main level offers vaulted coffered ceilings throughout with massive windows to enjoy the view and natural light. Exquisite master bedroom with additional seating area which includes fireplace. The Master bath is well appointed with oversize tub and shower! Office/guest bedroom and half bath on main level. Close to Briones and trails!!! Well located gourmet kitchen with nearby eating area, family room, wet bar, and formal dining room. Laundry room leads to the 3-car garage. Down the circular staircase leads to lower level living area and bonus room!!! Lower level includes 3 large additional bedroom all leading to the outside!!
Location
State CA
County Contra Costa
Area Lafayette
Interior
Interior Features Bonus/Plus Room, Dining Area, Family Room, Kitchen/Family Combo, Office, Storage, Breakfast Bar, Eat-in Kitchen, Updated Kitchen
Heating Zoned
Cooling Zoned
Flooring Carpet, Hardwood
Fireplaces Number 4
Fireplaces Type Brick, Family Room, Gas, Living Room, Recreation Room
Fireplace Yes
Window Features Window Coverings
Appliance Dishwasher, Double Oven, Disposal, Gas Range, Oven, Refrigerator, Gas Water Heater
Laundry 220 Volt Outlet, Laundry Room
Exterior
Exterior Feature Back Yard, Front Yard, Side Yard, Sprinklers Automatic, Terraced Back
Garage Spaces 3.0
Pool Possible Pool Site
Private Pool false
Building
Lot Description Corner Lot, Sloped Down, Level, Premium Lot
Story 2
Sewer Public Sewer
Water Public
Architectural Style Contemporary, Traditional
Level or Stories Two Story
New Construction Yes
Others
Tax ID 2320900059
Read Less
Want to know what your home might be worth? Contact us for a FREE valuation!

Our team is ready to help you sell your home for the highest possible price ASAP

© 2025 BEAR, CCAR, bridgeMLS. This information is deemed reliable but not verified or guaranteed. This information is being provided by the Bay East MLS or Contra Costa MLS or bridgeMLS. The listings presented here may or may not be listed by the Broker/Agent operating this website.
Bought with ReidRankin


