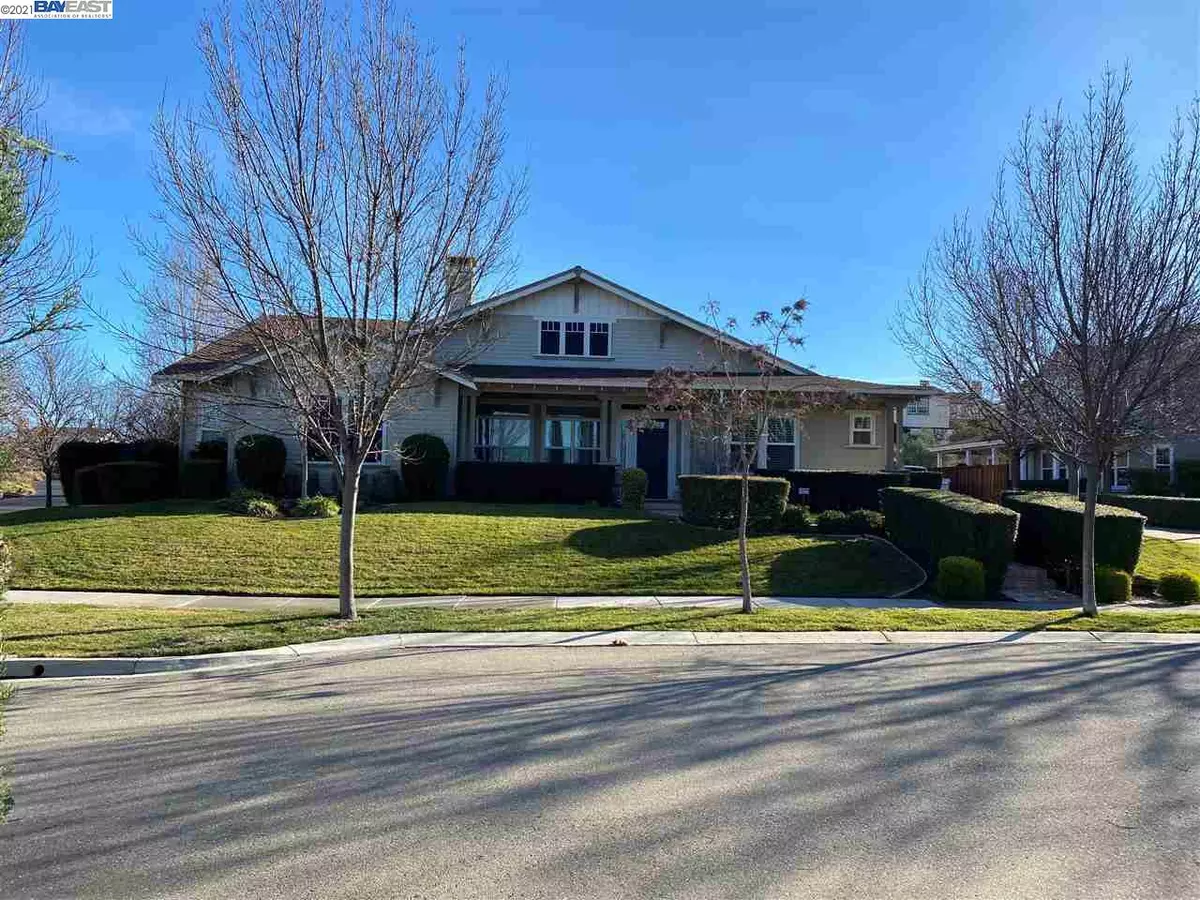$2,000,000
$1,900,000
5.3%For more information regarding the value of a property, please contact us for a free consultation.
2491 Belmont Drive Livermore, CA 94550
4 Beds
3.5 Baths
3,840 SqFt
Key Details
Sold Price $2,000,000
Property Type Single Family Home
Sub Type Single Family Residence
Listing Status Sold
Purchase Type For Sale
Square Footage 3,840 sqft
Price per Sqft $520
Subdivision Ponderosa Legacy
MLS Listing ID 40933760
Sold Date 03/03/21
Bedrooms 4
Full Baths 3
Half Baths 1
HOA Y/N No
Year Built 2003
Lot Size 0.408 Acres
Acres 0.41
Property Description
Seldom available single story home on corner lot in highly desirable Ponderosa Legacy. Features 4 bedrooms plus a den. Beautifully upgraded with newer vinyl plank flooring, plantation shutters, upgraded cabinetry and lighting throughout. Amazing gourmet kitchen with Wolf gas range, double convections ovens, oversized built in refrigerator and walk in pantry. Master suite features private fireplace and tons of closet space with custom built ins. Master bath with marble, granite large walk in shower and his and her vanity spaces. Each bedroom has a bathroom attached. Half of the 4 car garage is being used as a woodworking space, can easily be converted back or used as a perfect space for a home gym or office with lots of light and access to the backyard. Inviting front porch with views of greenbelt and close to neighborhood entrance to Holdener Park trail. You wont want to miss the opportunity to see this exceptional home.
Location
State CA
County Alameda
Area Livermore
Interior
Interior Features Den, Family Room, Formal Dining Room, Breakfast Bar, Stone Counters, Eat-in Kitchen, Kitchen Island
Heating Zoned
Cooling Zoned
Flooring Tile, Vinyl
Fireplaces Number 2
Fireplaces Type Family Room, Gas
Fireplace Yes
Window Features Double Pane Windows, Window Coverings
Appliance Dishwasher, Double Oven, Gas Range, Microwave, Oven, Gas Water Heater
Laundry 220 Volt Outlet, Laundry Room
Exterior
Exterior Feature Back Yard, Front Yard, Sprinklers Automatic, Sprinklers Back, Sprinklers Front
Garage Spaces 2.0
Pool None
Private Pool false
Building
Lot Description Corner Lot
Story 1
Sewer Public Sewer
Water Public
Architectural Style Craftsman
Level or Stories One Story
New Construction Yes
Read Less
Want to know what your home might be worth? Contact us for a FREE valuation!

Our team is ready to help you sell your home for the highest possible price ASAP

© 2025 BEAR, CCAR, bridgeMLS. This information is deemed reliable but not verified or guaranteed. This information is being provided by the Bay East MLS or Contra Costa MLS or bridgeMLS. The listings presented here may or may not be listed by the Broker/Agent operating this website.
Bought with SangeetKumar


