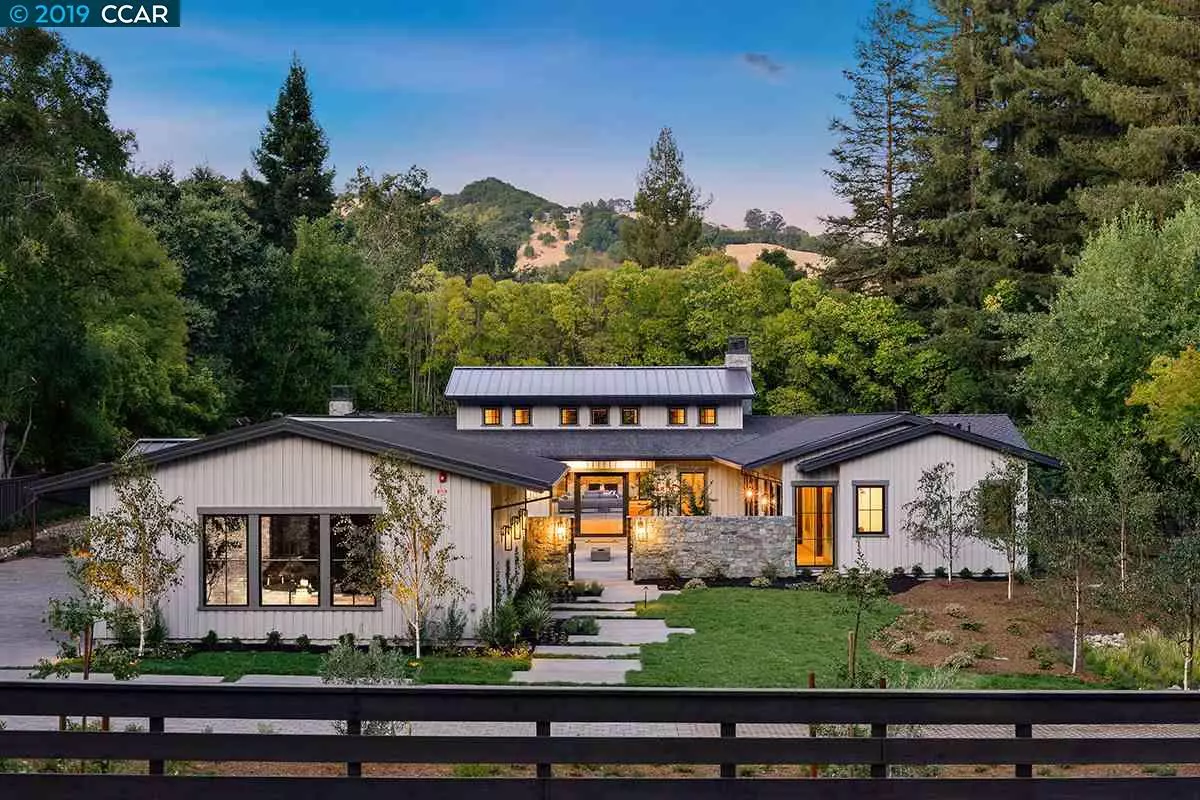$5,850,000
$6,295,000
7.1%For more information regarding the value of a property, please contact us for a free consultation.
3676 Happy Valley Road Lafayette, CA 94549
5 Beds
6.5 Baths
7,304 SqFt
Key Details
Sold Price $5,850,000
Property Type Single Family Home
Sub Type Single Family Residence
Listing Status Sold
Purchase Type For Sale
Square Footage 7,304 sqft
Price per Sqft $800
Subdivision Happy Valley
MLS Listing ID 40883123
Sold Date 11/20/19
Bedrooms 5
Full Baths 6
Half Baths 1
HOA Y/N No
Year Built 2019
Lot Size 1.020 Acres
Acres 1.02
Property Description
Amazing New Price! Located on a rare, level lot in Happy Valley, this stunning, single-story estate defines luxury construction! The property was impeccably designed for today's California indoor/outdoor lifestyle by architect, John Sather, of Swaback Partners, in collaboration with Studio V Interiors. Local and award-winning builder, Branagh Development, Inc., meticulously built this custom home boasting elite craftsmanship, clean lines, luxurious finishes, and a spacious floor plan. Enjoy resort-style living, phenomenal entertaining venues, and amazing privacy throughout the pristine one-acre grounds which were designed by Thomas Baak and Associates in conjunction with Landscape Architect, David Thorne. Exterior amenities include a gated-entrance, front courtyard with water feature, pool, spa, rear fire feature, guest house with full kitchen and bathroom, private master-bedroom loggia, future outdoor kitchen and sport court area, meandering pathways, and rich landscape.
Location
State CA
County Contra Costa
Area Lafayette
Rooms
Other Rooms Guest House
Interior
Interior Features Bonus/Plus Room, Dining Area, Family Room, Formal Dining Room, Kitchen/Family Combo, Office, Breakfast Bar, Breakfast Nook, Counter - Solid Surface, Stone Counters, Eat-in Kitchen, Kitchen Island, Pantry, Updated Kitchen, Sound System
Heating Zoned
Cooling Zoned
Flooring Hardwood Flrs Throughout, Tile
Fireplaces Number 4
Fireplaces Type Family Room, Gas, Living Room
Fireplace Yes
Window Features Double Pane Windows
Appliance Dishwasher, Double Oven, Disposal, Gas Range, Plumbed For Ice Maker, Microwave, Oven, Range, Refrigerator, Self Cleaning Oven, Tankless Water Heater
Laundry Laundry Room
Exterior
Exterior Feature Back Yard, Front Yard, Garden/Play, Side Yard, Sprinklers Automatic, Sprinklers Back, Sprinklers Front, Sprinklers Side
Garage Spaces 3.0
Pool In Ground, Spa
Private Pool true
Building
Lot Description Level, Premium Lot
Story 1
Foundation Slab
Sewer Public Sewer
Water Public
Architectural Style Custom
Level or Stories One Story
New Construction Yes
Schools
School District Acalanes (925) 280-3900
Others
Tax ID 2441500150
Read Less
Want to know what your home might be worth? Contact us for a FREE valuation!

Our team is ready to help you sell your home for the highest possible price ASAP

© 2024 BEAR, CCAR, bridgeMLS. This information is deemed reliable but not verified or guaranteed. This information is being provided by the Bay East MLS or Contra Costa MLS or bridgeMLS. The listings presented here may or may not be listed by the Broker/Agent operating this website.
Bought with AnnNewton Cane


