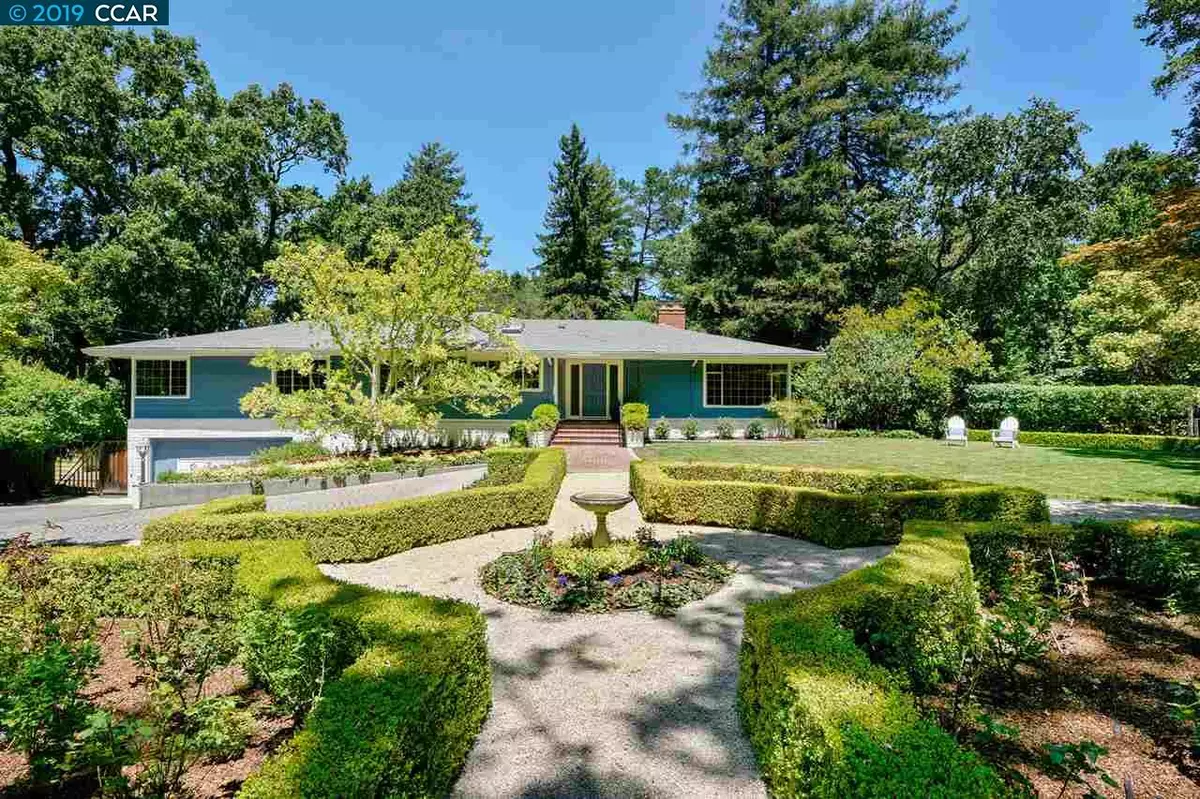$2,400,000
$1,895,000
26.6%For more information regarding the value of a property, please contact us for a free consultation.
914 Webb Ln Lafayette, CA 94549
4 Beds
3 Baths
3,703 SqFt
Key Details
Sold Price $2,400,000
Property Type Single Family Home
Sub Type Single Family Residence
Listing Status Sold
Purchase Type For Sale
Square Footage 3,703 sqft
Price per Sqft $648
MLS Listing ID 40874865
Sold Date 08/08/19
Bedrooms 4
Full Baths 3
HOA Y/N No
Year Built 1957
Lot Size 0.824 Acres
Acres 0.82
Property Description
Tucked behind a private gate, on a pristine downtown Lafayette cul-de-sac, sits this well-loved property on a rare .82 acre parcel. Bursting with classic charm and many recent updates, this graceful interior offers spacious living and dining areas, an eat-in kitchen, expansive master retreat and a flexible floor plan including a home office and optional space for an au-pair or in-law quarters. The magical and mostly-level exterior is surrounded by mature landscape and has been lovingly maintained. Highlights of the pristine grounds include a sprawling lawn and lush gardens, large sun deck, raised vegetable beds, and wonderful privacy. Boasting a “very walkable” walk score by walkscore.com, this downtown home is perfectly located in the most walkable neighborhood in Lafayette. Imagine living steps to shops, restaurants, a variety of grocery stores, BART, Brook Street Park (a hidden gem!), the Lafayette Reservoir, and top-rated K-8 Lafayette schools!
Location
State CA
County Contra Costa
Area Lafayette
Rooms
Basement Crawl Space
Interior
Interior Features Dining Area, Family Room, Formal Dining Room, Office, Breakfast Nook, Counter - Solid Surface, Stone Counters, Eat-in Kitchen, Updated Kitchen
Heating Forced Air
Cooling None
Flooring Hardwood, Carpet
Fireplaces Number 2
Fireplaces Type Family Room, Gas Starter, Living Room, Stone, Wood Burning
Fireplace Yes
Window Features Skylight(s)
Appliance Dishwasher, Double Oven, Disposal, Gas Range, Refrigerator, Self Cleaning Oven, Tankless Water Heater
Laundry Hookups Only, Laundry Closet
Exterior
Exterior Feature Back Yard, Front Yard, Garden/Play, Side Yard
Garage Spaces 2.0
Pool Possible Pool Site, None
Private Pool false
Building
Lot Description Cul-De-Sac, Sloped Down, Level, Premium Lot
Story 2
Foundation Slab
Sewer Public Sewer
Water Public
Architectural Style Other
Level or Stories Two Story
New Construction Yes
Schools
School District Acalanes (925) 280-3900
Others
Tax ID 2410400218
Read Less
Want to know what your home might be worth? Contact us for a FREE valuation!

Our team is ready to help you sell your home for the highest possible price ASAP

© 2024 BEAR, CCAR, bridgeMLS. This information is deemed reliable but not verified or guaranteed. This information is being provided by the Bay East MLS or Contra Costa MLS or bridgeMLS. The listings presented here may or may not be listed by the Broker/Agent operating this website.
Bought with DanaGreen


