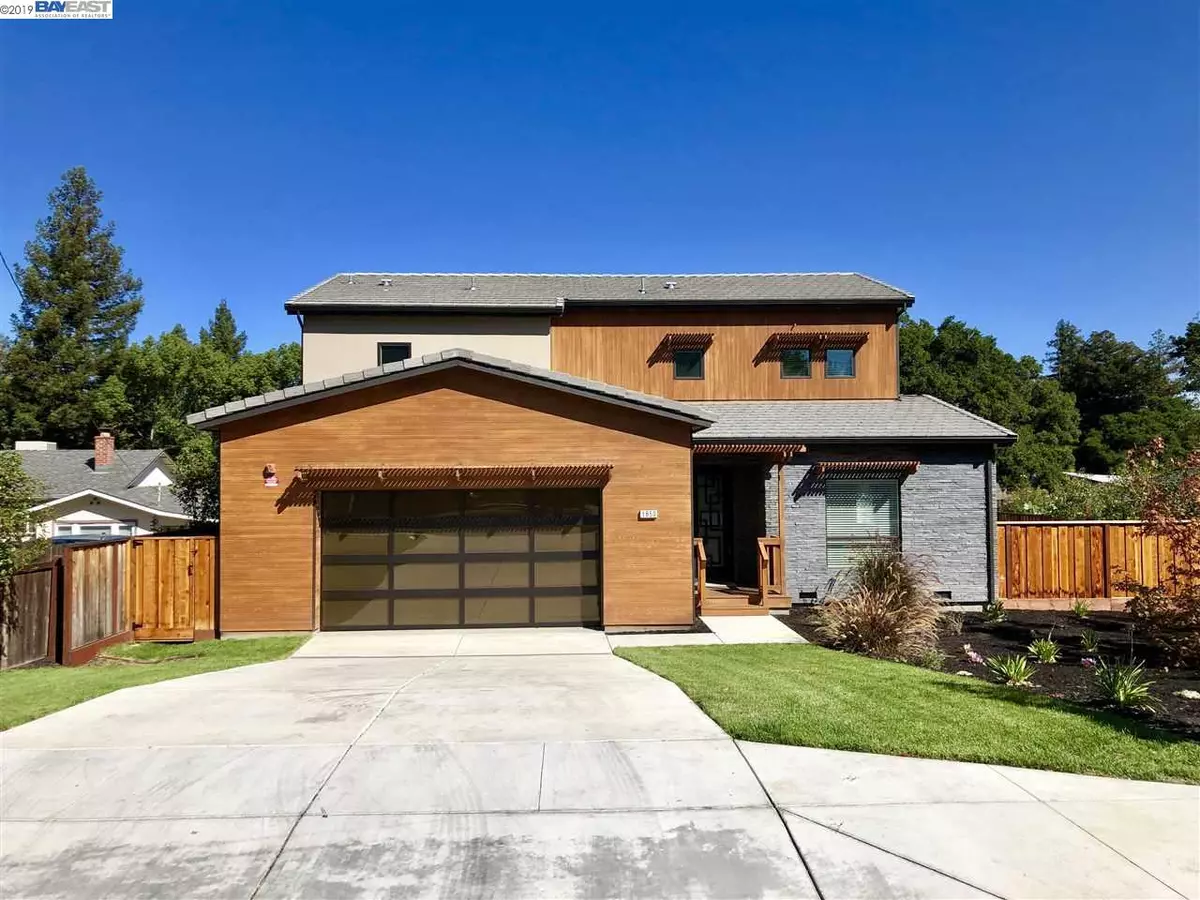$1,495,000
$1,498,800
0.3%For more information regarding the value of a property, please contact us for a free consultation.
1850 San Luis Rd Walnut Creek, CA 94597
4 Beds
4 Baths
2,985 SqFt
Key Details
Sold Price $1,495,000
Property Type Single Family Home
Sub Type Single Family Residence
Listing Status Sold
Purchase Type For Sale
Square Footage 2,985 sqft
Price per Sqft $500
Subdivision Larkey Park
MLS Listing ID 40883278
Sold Date 01/16/20
Bedrooms 4
Full Baths 4
HOA Y/N No
Year Built 2019
Lot Size 8,930 Sqft
Acres 0.21
Property Description
Stunning new construction in popular Walnut Creek neighborhood with top of the line designer finishes throughout. This custom built home includes open concept floor plan with spacious light and bright kitchen/family/dining room. The chef's kitchen features a large center island, Quartz countertops, commercial grade Viking gas cooktop, and custom shaker cabinets with abundant storage and counter space. State of the art energy saving features include LED lights, dual climate zone HVAC, tankless water heater, premium water saving plumbing fixtures and ceiling fans. Master suite retreat with huge built in closet, Italian tile in the custom bathrooms. Low maintenance, professional landscaping in the private, fenced-in yard which includes an outdoor kitchen on the patio, perfect for entertaining and relaxing. Close proximity to Larkey Park, Larkey Pool, top schools, minutes to downtown, both Walnut Creek and Pleasant Hill BART stations and freeway access. Open house Sat & Sun 1-4 PM
Location
State CA
County Contra Costa
Area Walnut Creek
Rooms
Basement Crawl Space
Interior
Interior Features Family Room, Formal Dining Room, Kitchen/Family Combo, Stone Counters, Eat-in Kitchen, Kitchen Island, Pantry, Updated Kitchen
Heating Zoned
Cooling Ceiling Fan(s), Zoned
Flooring Tile, Carpet, Engineered Wood
Fireplaces Number 1
Fireplaces Type Electric, Family Room
Fireplace Yes
Window Features Double Pane Windows, Window Coverings
Appliance Dishwasher, Gas Range, Microwave, Refrigerator, Gas Water Heater, Tankless Water Heater
Laundry 220 Volt Outlet, Hookups Only, In Unit
Exterior
Exterior Feature Back Yard, Front Yard, Side Yard, Sprinklers Automatic, Sprinklers Back, Sprinklers Front, Sprinklers Side
Garage Spaces 2.0
Pool None
Private Pool false
Building
Lot Description Regular
Story 2
Sewer Public Sewer
Water Public
Architectural Style Custom, Traditional
Level or Stories Two Story
New Construction Yes
Others
Tax ID 1712400983
Read Less
Want to know what your home might be worth? Contact us for a FREE valuation!

Our team is ready to help you sell your home for the highest possible price ASAP

© 2025 BEAR, CCAR, bridgeMLS. This information is deemed reliable but not verified or guaranteed. This information is being provided by the Bay East MLS or Contra Costa MLS or bridgeMLS. The listings presented here may or may not be listed by the Broker/Agent operating this website.
Bought with JonathanPayne


