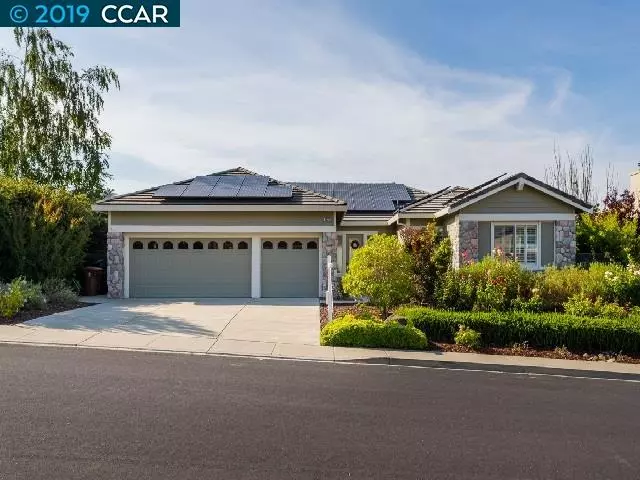$930,000
$899,000
3.4%For more information regarding the value of a property, please contact us for a free consultation.
8020 Kelok Way Clayton, CA 94517
4 Beds
2.5 Baths
2,542 SqFt
Key Details
Sold Price $930,000
Property Type Single Family Home
Sub Type Single Family Residence
Listing Status Sold
Purchase Type For Sale
Square Footage 2,542 sqft
Price per Sqft $365
Subdivision Oak Hurst
MLS Listing ID 40874231
Sold Date 09/04/19
Bedrooms 4
Full Baths 2
Half Baths 1
HOA Y/N No
Year Built 1998
Lot Size 7,524 Sqft
Acres 0.17
Property Description
Major Price reduction! Absolutely Stunning and gorgeous single story with unobstructed views to the delta. Gleaming hard wood floors throughout living area with exception of new plush carpeting in bedrooms. Entirely remodeled kitchen with gas range and stainless steel appliances. Granite slab counters with island and tumbled marble back splash. Den/4th bedroom with french doors and built in bookcase. This is a SMART home with New heating/air conditioning attic insulation and smart thermostat and smart drip watering system. Solar panels with PG&E net metering. Beautiful outdoor living with built -in gas BBQ, fire table counter, refinished pool and spa. Multiple spacial features: Two speed Whole House fan, Ceiling fans in all bedrooms and family room, gas log fireplace, Triple pane windows and doors along west side. Tankless hot water system, reflective exterior paint and much more. Open Sat & Sun 8/10 & 8/11 1-4pm
Location
State CA
County Contra Costa
Area Clayton
Interior
Interior Features Dining Area, Family Room, Kitchen/Family Combo, Office, Counter - Solid Surface, Stone Counters, Eat-in Kitchen, Kitchen Island, Updated Kitchen, Sound System, Smart Thermostat
Heating Forced Air
Cooling Ceiling Fan(s), Central Air, Whole House Fan, ENERGY STAR Qualified Equipment
Flooring Hardwood, Tile, Carpet
Fireplaces Number 1
Fireplaces Type Family Room
Fireplace Yes
Window Features Triple Pane Windows
Appliance Dishwasher, Double Oven, Disposal, Gas Range, Microwave, Oven, Tankless Water Heater
Laundry 220 Volt Outlet, Gas Dryer Hookup, Hookups Only
Exterior
Exterior Feature Back Yard, Front Yard, Side Yard, Sprinklers Automatic, Sprinklers Back, Sprinklers Front
Garage Spaces 3.0
Pool Gas Heat, Gunite, In Ground, Spa
View Y/N true
View Carquinez, City Lights, Hills, Panoramic, Valley
Handicap Access Other
Private Pool true
Building
Lot Description Level, Premium Lot
Story 1
Foundation Slab
Sewer Public Sewer
Water Public
Architectural Style Contemporary
Level or Stories One Story
New Construction Yes
Schools
School District Mount Diablo (925) 682-8000
Others
Tax ID 1186700058
Read Less
Want to know what your home might be worth? Contact us for a FREE valuation!

Our team is ready to help you sell your home for the highest possible price ASAP

© 2024 BEAR, CCAR, bridgeMLS. This information is deemed reliable but not verified or guaranteed. This information is being provided by the Bay East MLS or Contra Costa MLS or bridgeMLS. The listings presented here may or may not be listed by the Broker/Agent operating this website.
Bought with MelanieKozak



