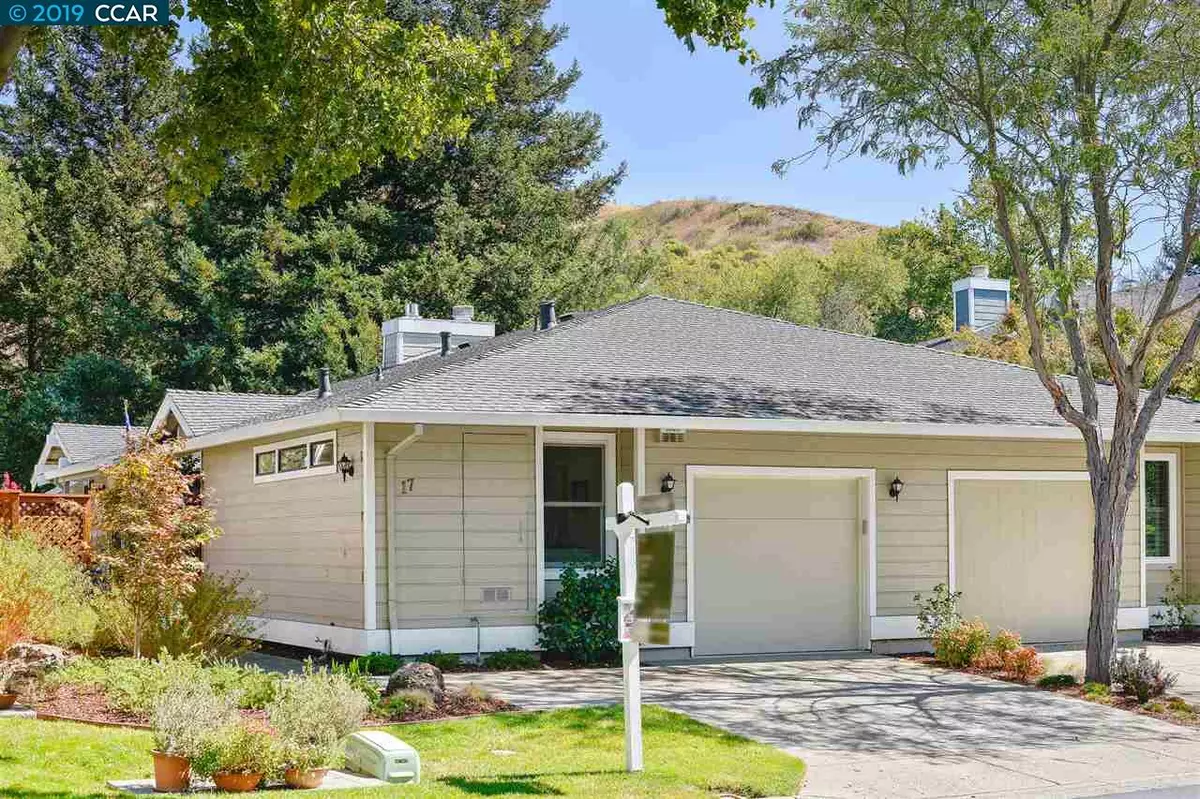$801,000
$795,000
0.8%For more information regarding the value of a property, please contact us for a free consultation.
17 Francisca Drive Moraga, CA 94556
2 Beds
2 Baths
1,211 SqFt
Key Details
Sold Price $801,000
Property Type Townhouse
Sub Type Townhouse
Listing Status Sold
Purchase Type For Sale
Square Footage 1,211 sqft
Price per Sqft $661
Subdivision Carroll Ranch
MLS Listing ID 40881320
Sold Date 10/07/19
Bedrooms 2
Full Baths 2
HOA Fees $282/mo
HOA Y/N Yes
Year Built 1984
Lot Size 3,104 Sqft
Acres 0.07
Property Description
This beautiful townhouse has been updated from top to bottom & everything in between. Enjoy an open living concept as this home flows naturally from great room to kitchen with sunny breakfast nook & patio. With an ambience for entertaining, the vaulted ceilings & custom lighting make this home a serene retreat with functional quality upgrades. New Anderson dual pane windows & sliders throughout, wide plank acacia flooring, custom ivory cabinets with pull-out drawers, stainless appliances, granite counters in kitchen & baths, newer water heater, furnace & air conditioner & light fixtures. Grand fireplace has been rebuilt with stacked ledger stone, custom mantel & gas insert. Sunny, private patio for your morning coffee. Interior access to garage & laundry. Perfect location for a short commute to Lafayette & Orinda BART- walking distance to shopping, transportation & restaurants. Relax to the max, at the pristine pool surrounded by the beautiful Moraga hillsides. Come see it today!
Location
State CA
County Contra Costa
Area Moraga/Canyon
Rooms
Basement Crawl Space
Interior
Interior Features Dining Area, Breakfast Bar, Breakfast Nook, Stone Counters, Updated Kitchen, Energy Star Lighting, Energy Star Windows Doors
Heating Forced Air, Natural Gas
Cooling Central Air, ENERGY STAR Qualified Equipment
Flooring Hardwood, Tile
Fireplaces Number 1
Fireplaces Type Gas, Living Room, Raised Hearth, Stone
Fireplace Yes
Window Features Double Pane Windows, Window Coverings
Appliance Dishwasher, Electric Range, Disposal, Plumbed For Ice Maker, Microwave, Range, Refrigerator, Self Cleaning Oven, Gas Water Heater, ENERGY STAR Qualified Appliances, Insulated Water Heater
Laundry 220 Volt Outlet, Gas Dryer Hookup, In Garage
Exterior
Exterior Feature Back Yard, Side Yard, Sprinklers Automatic, Sprinklers Back, Sprinklers Front, Sprinklers Side
Garage Spaces 1.0
Pool In Ground, Community
View Y/N true
View Hills
Handicap Access Other
Private Pool false
Building
Lot Description Level
Story 1
Foundation Raised
Sewer Public Sewer
Water Public
Architectural Style Contemporary, Ranch
Level or Stories One Story, One
New Construction Yes
Schools
School District Acalanes (925) 280-3900
Others
Tax ID 2558000812
Read Less
Want to know what your home might be worth? Contact us for a FREE valuation!

Our team is ready to help you sell your home for the highest possible price ASAP

© 2024 BEAR, CCAR, bridgeMLS. This information is deemed reliable but not verified or guaranteed. This information is being provided by the Bay East MLS or Contra Costa MLS or bridgeMLS. The listings presented here may or may not be listed by the Broker/Agent operating this website.
Bought with DerekSuring



