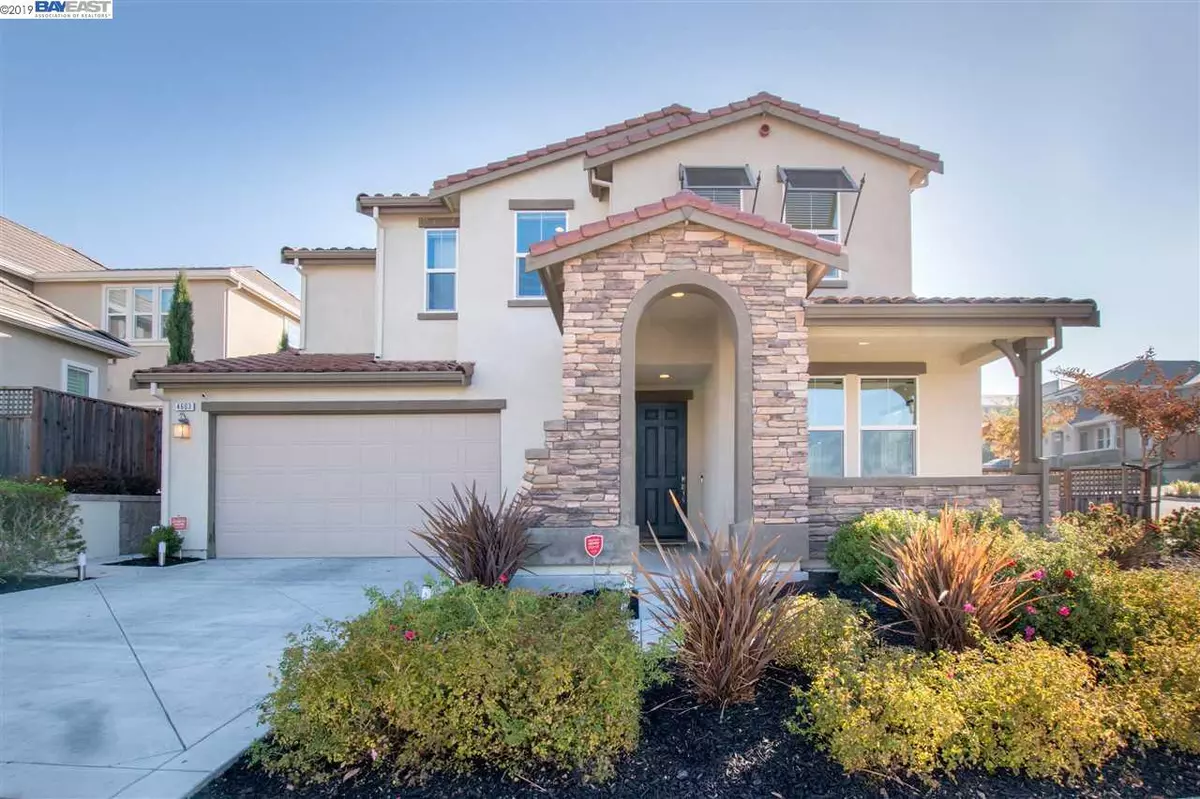$1,480,000
$1,499,000
1.3%For more information regarding the value of a property, please contact us for a free consultation.
4603 Vasari St Dublin, CA 94568
5 Beds
3.5 Baths
3,624 SqFt
Key Details
Sold Price $1,480,000
Property Type Single Family Home
Sub Type Single Family Residence
Listing Status Sold
Purchase Type For Sale
Square Footage 3,624 sqft
Price per Sqft $408
Subdivision Not Listed
MLS Listing ID 40888931
Sold Date 01/17/20
Bedrooms 5
Full Baths 3
Half Baths 1
HOA Fees $86/mo
HOA Y/N Yes
Year Built 2014
Lot Size 8,512 Sqft
Acres 0.2
Property Description
Welcome to The Heights at Positano! Sited beautifully on an approx. 8,512 sq.ft corner lot, this remarkable residence boasts $200,000+ of upgrades, 5 bedrooms & 3.5 bathrooms providing 3,624 sq.ft. of luxuriously living. Natural light bathes a living/dining room combo set against Tuscan inspired columns & archways. Designer kitchen w/ quartz countertops, soft close maple cabinetry, oversized island & butler's pantry, stainless steel appliances, 36”, 5 burner gas cooktop w/ vented hood. “Super Family Room” includes a custom wine room & majestic accordion glass doors seamlessly extend your entertaining to the curated backyard. Guests enjoy a junior suite & 3 spacious bedrooms while you retreat to your palatial master bedroom suite blessed w/ walk-in closet, master bathroom w/ dual sink vanity, tile flooring, & separate tub/shower of cultured marble surrounds. Additional features include Tesla Solar system, washer & dryer included, recessed lights & roller shades throughout.
Location
State CA
County Alameda
Area Dublin
Interior
Interior Features Family Room, Kitchen/Family Combo, Stone Counters, Kitchen Island, Pantry, Updated Kitchen, Wet Bar
Heating Zoned
Cooling Zoned
Flooring Carpet, Laminate, Tile
Fireplaces Type None
Fireplace No
Window Features Window Coverings
Appliance Dishwasher, Double Oven, Disposal, Plumbed For Ice Maker, Microwave, Oven, Range, Refrigerator, Dryer, Washer, Water Filter System
Laundry 220 Volt Outlet, Dryer, Washer
Exterior
Exterior Feature Back Yard, Front Yard, Side Yard, Sprinklers Automatic, Sprinklers Back, Sprinklers Front
Garage Spaces 2.0
Pool None
View Y/N true
View Hills
Private Pool false
Building
Lot Description Corner Lot, Premium Lot
Story 2
Foundation Slab
Sewer Public Sewer
Water Public
Architectural Style Mediterranean
Level or Stories Two Story
New Construction Yes
Others
Tax ID 98510935
Read Less
Want to know what your home might be worth? Contact us for a FREE valuation!

Our team is ready to help you sell your home for the highest possible price ASAP

© 2024 BEAR, CCAR, bridgeMLS. This information is deemed reliable but not verified or guaranteed. This information is being provided by the Bay East MLS or Contra Costa MLS or bridgeMLS. The listings presented here may or may not be listed by the Broker/Agent operating this website.
Bought with DrewHolscher


