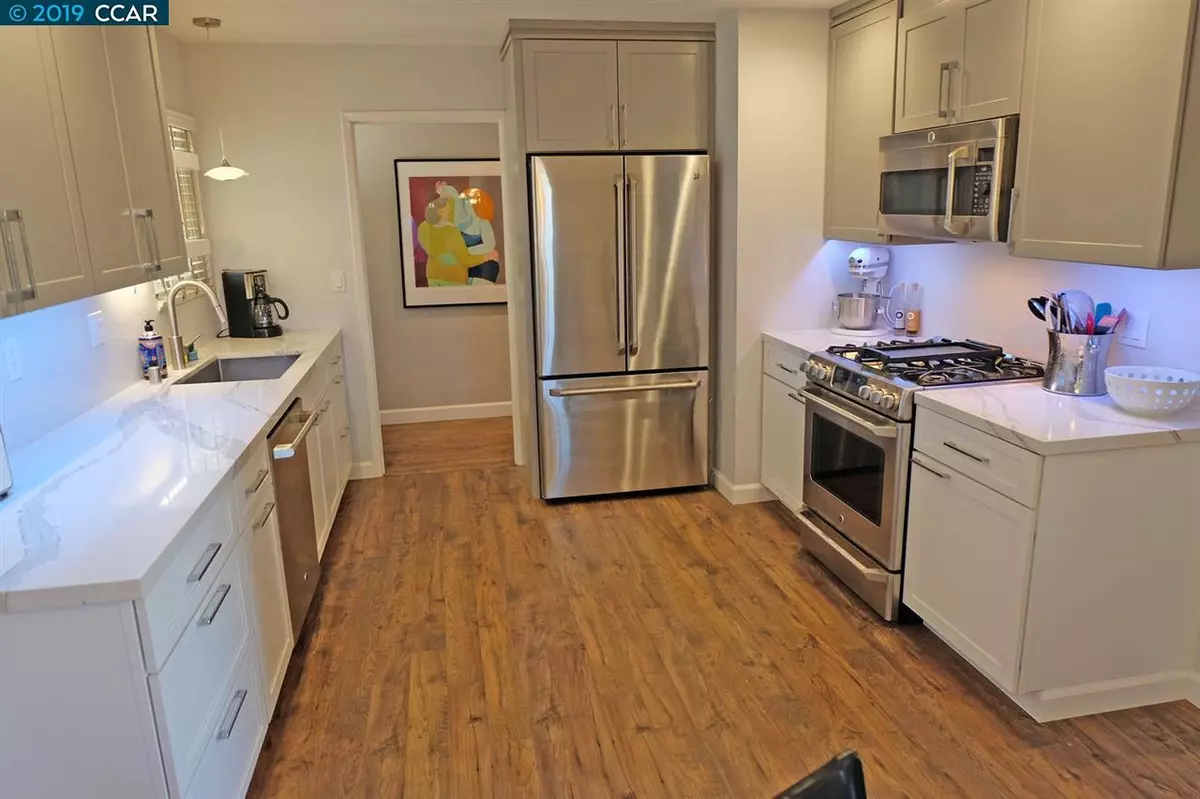$579,000
$579,000
For more information regarding the value of a property, please contact us for a free consultation.
2659 Shamrock Dr. San Pablo, CA 94806
3 Beds
2 Baths
1,187 SqFt
Key Details
Sold Price $579,000
Property Type Single Family Home
Sub Type Single Family Residence
Listing Status Sold
Purchase Type For Sale
Square Footage 1,187 sqft
Price per Sqft $487
Subdivision Tara Hills
MLS Listing ID 40871987
Sold Date 07/24/19
Bedrooms 3
Full Baths 2
HOA Y/N No
Year Built 1964
Lot Size 6,237 Sqft
Acres 0.14
Property Description
A spectacularly dramatic Tara Hills rancher updated to perfection. Enhancements include: dual pane windows, roll-up garage door with opener, classy laminate wood floors, designer GE Café stainless appliances, recessed lighting, upgraded furnace and water heater, plus two newly remodeled baths. The gourmet kitchen boasts lavish quartz counters, fabulous gas range, dishwasher, convection-microwave oven, deep Kraus stainless sink, new cabinets with soft-close doors and slide outs, designer lighting plus spacious dining area with butler buffet. The large living room has dramatic tile fireplace, ceiling fan, storage cabinets and slider to inviting rear yard for outdoor entertaining. Park-like yard features expansive rear patio, mature landscaping, raised planters, front crushed granite sitting area, slate entry + accent lighting. Master suite has updated tile bath and solid surface stall shower. Exquisite hall bath exudes character with custom tiling, marble vanity plus tub with shower-WOW.
Location
State CA
County Contra Costa
Area San Pablo - Tara Hills/Bayview Park
Rooms
Basement Crawl Space
Interior
Interior Features Dining Area, Stone Counters, Updated Kitchen
Heating Forced Air, Natural Gas
Cooling None
Flooring Laminate, Tile
Fireplaces Number 1
Fireplaces Type Living Room, Wood Burning
Fireplace Yes
Window Features Double Pane Windows, Window Coverings
Appliance Dishwasher, Disposal, Gas Range, Plumbed For Ice Maker, Microwave, Free-Standing Range, Refrigerator, Self Cleaning Oven, Gas Water Heater
Laundry 220 Volt Outlet, Hookups Only, In Garage
Exterior
Exterior Feature Back Yard, Front Yard, Side Yard
Garage Spaces 2.0
Pool None
View Y/N true
View Trees/Woods, Other
Handicap Access None
Private Pool false
Building
Lot Description Level, Regular
Story 1
Foundation Raised, Slab
Sewer Public Sewer
Water Public
Architectural Style Contemporary, Ranch
Level or Stories One Story
New Construction Yes
Schools
School District West Contra Costa (510) -231-1100
Others
Tax ID 4052530211
Read Less
Want to know what your home might be worth? Contact us for a FREE valuation!

Our team is ready to help you sell your home for the highest possible price ASAP

© 2025 BEAR, CCAR, bridgeMLS. This information is deemed reliable but not verified or guaranteed. This information is being provided by the Bay East MLS or Contra Costa MLS or bridgeMLS. The listings presented here may or may not be listed by the Broker/Agent operating this website.
Bought with ShawnteBrown


